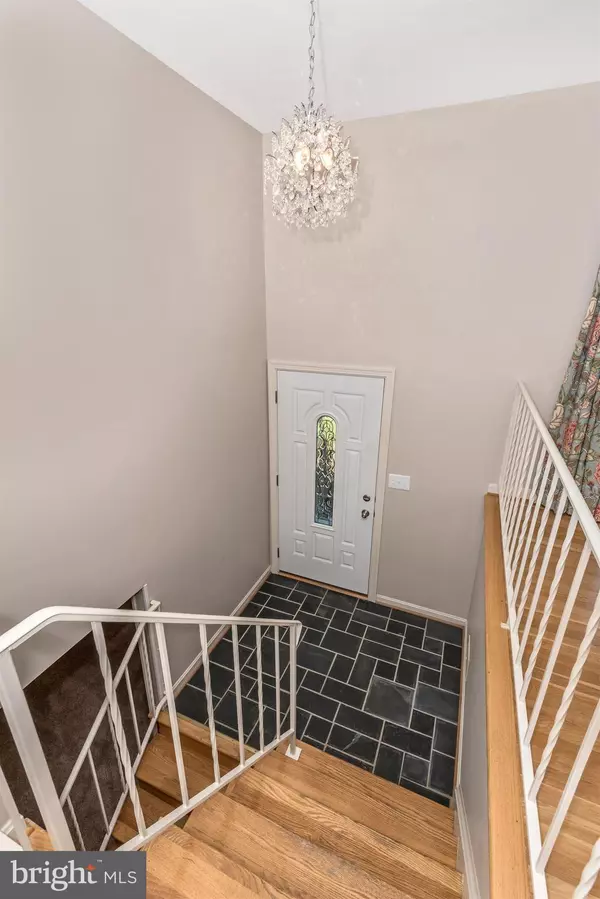$471,000
$445,000
5.8%For more information regarding the value of a property, please contact us for a free consultation.
17400 MILLBORO TER Rockville, MD 20855
4 Beds
2 Baths
1,669 SqFt
Key Details
Sold Price $471,000
Property Type Single Family Home
Sub Type Detached
Listing Status Sold
Purchase Type For Sale
Square Footage 1,669 sqft
Price per Sqft $282
Subdivision Mill Creek Towne
MLS Listing ID MDMC657256
Sold Date 06/21/19
Style Split Foyer
Bedrooms 4
Full Baths 2
HOA Y/N N
Abv Grd Liv Area 1,119
Originating Board BRIGHT
Year Built 1965
Annual Tax Amount $4,134
Tax Year 2019
Lot Size 0.604 Acres
Acres 0.6
Property Description
Estate Sale. The original owners have meticulously maintained and cared for this beautiful split foyer home. It shows in the updated kitchen w/SS appliances, hardwood floors, recently renovated bathrooms, new lighting fixtures throughout, new carpet, wrapped windows, and so much more. Roof and HVAC fairly new. HVAC maintained annually. The large back yard is complimented with a deck, fruit trees, and annual flowering plants. In addition, the invisible fence and shed conveys. Large kitchen window overlooks the beauty of the backyard. Super over-sized one car garage with a lot of storage space. The driveway has been extended and freshly paved. This house sits on a quiet cul-de-sac in the sought after Mill Creek Towne. A truly friendly community. Quick access to RT 200, I-270, RT 124. Don't let this gem pass by!!!
Location
State MD
County Montgomery
Zoning R200
Rooms
Other Rooms Living Room, Dining Room, Kitchen, Family Room, Storage Room, Hobby Room
Basement Full, Connecting Stairway, Fully Finished, Heated, Improved, Interior Access, Outside Entrance, Windows, Workshop, Sump Pump
Main Level Bedrooms 3
Interior
Interior Features Combination Dining/Living, Combination Kitchen/Dining, Family Room Off Kitchen, Floor Plan - Traditional, Kitchen - Country
Hot Water Natural Gas
Heating Central
Cooling Central A/C
Flooring Hardwood
Fireplaces Number 1
Fireplaces Type Wood
Equipment Built-In Microwave, Dishwasher, Disposal, Dryer, Exhaust Fan, Extra Refrigerator/Freezer, Microwave, Oven/Range - Gas, Refrigerator, Stainless Steel Appliances, Washer
Furnishings No
Fireplace Y
Window Features Insulated,Vinyl Clad
Appliance Built-In Microwave, Dishwasher, Disposal, Dryer, Exhaust Fan, Extra Refrigerator/Freezer, Microwave, Oven/Range - Gas, Refrigerator, Stainless Steel Appliances, Washer
Heat Source Natural Gas
Laundry Basement, Washer In Unit, Dryer In Unit
Exterior
Parking Features Garage - Front Entry, Garage Door Opener, Inside Access, Oversized
Garage Spaces 1.0
Fence Invisible, Wood
Water Access N
View Garden/Lawn
Accessibility Level Entry - Main
Attached Garage 1
Total Parking Spaces 1
Garage Y
Building
Lot Description Cleared, Cul-de-sac, Front Yard, No Thru Street, Rear Yard
Story 2
Sewer Public Sewer
Water Public
Architectural Style Split Foyer
Level or Stories 2
Additional Building Above Grade, Below Grade
Structure Type Dry Wall
New Construction N
Schools
Elementary Schools Mill Creek Towne
Middle Schools Shady Grove
High Schools Col. Zadok Magruder
School District Montgomery County Public Schools
Others
Senior Community No
Tax ID 160900784526
Ownership Fee Simple
SqFt Source Assessor
Acceptable Financing Cash, Conventional, FHA, VA
Horse Property N
Listing Terms Cash, Conventional, FHA, VA
Financing Cash,Conventional,FHA,VA
Special Listing Condition Standard
Read Less
Want to know what your home might be worth? Contact us for a FREE valuation!

Our team is ready to help you sell your home for the highest possible price ASAP

Bought with Margaret L McGurn • Long & Foster Real Estate, Inc.

GET MORE INFORMATION





