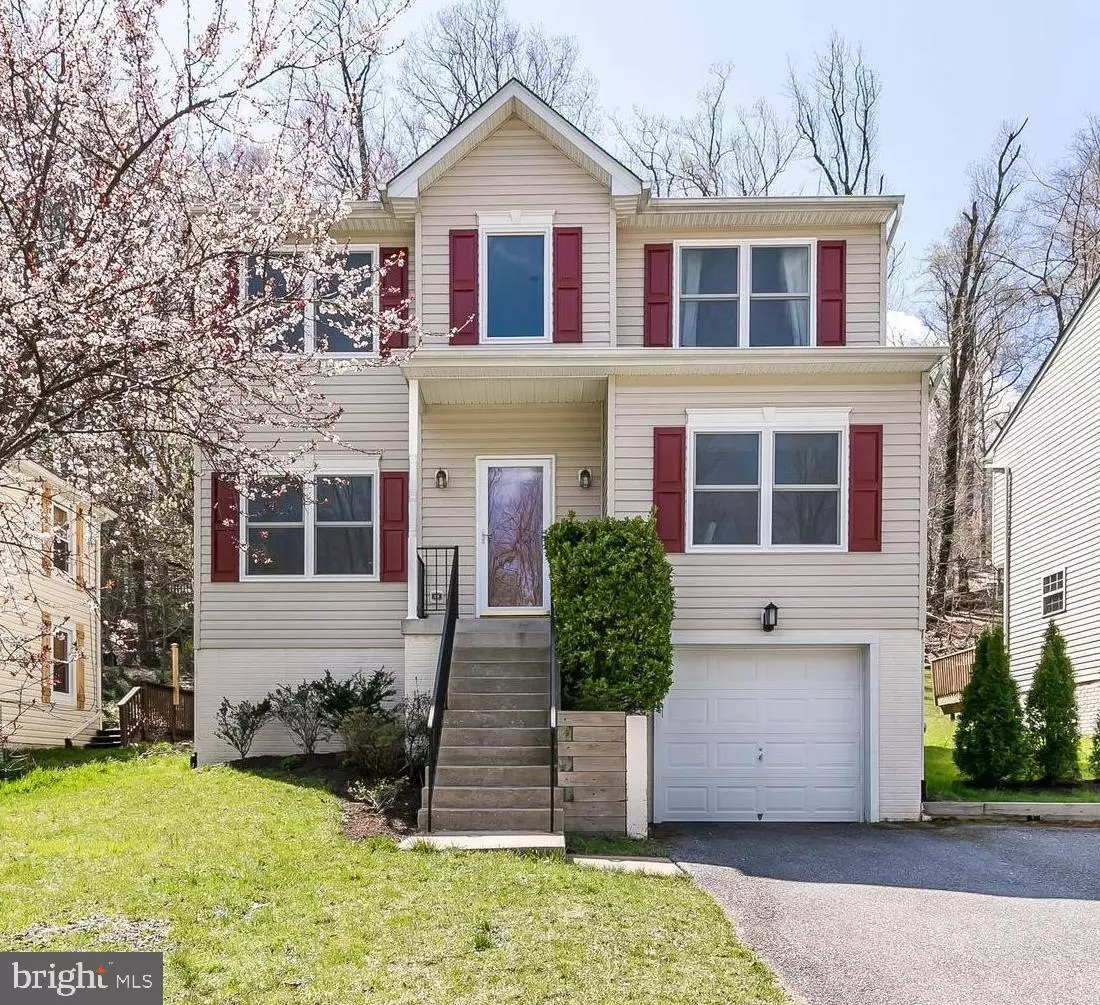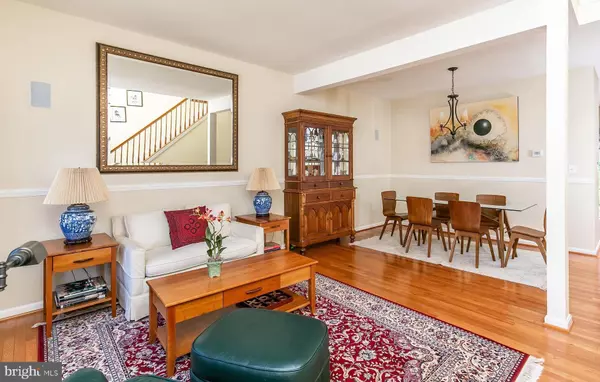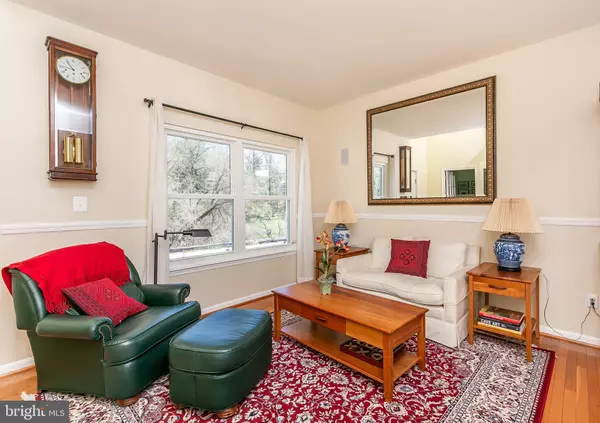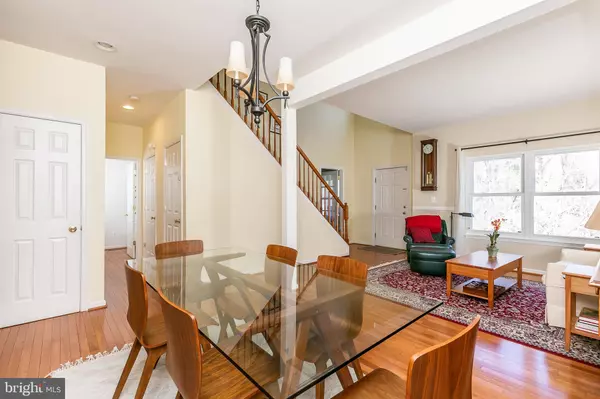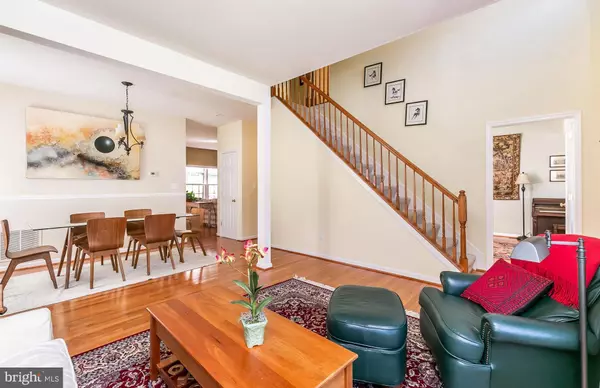$394,000
$399,000
1.3%For more information regarding the value of a property, please contact us for a free consultation.
2013 KELLY AVE Baltimore, MD 21209
4 Beds
4 Baths
2,500 SqFt
Key Details
Sold Price $394,000
Property Type Single Family Home
Sub Type Detached
Listing Status Sold
Purchase Type For Sale
Square Footage 2,500 sqft
Price per Sqft $157
Subdivision Mount Washington
MLS Listing ID MDBA441232
Sold Date 06/21/19
Style Colonial
Bedrooms 4
Full Baths 3
Half Baths 1
HOA Y/N N
Abv Grd Liv Area 1,996
Originating Board BRIGHT
Year Built 2005
Annual Tax Amount $9,119
Tax Year 2018
Lot Size 8,947 Sqft
Acres 0.21
Property Description
What you have been waiting for! 4 BR, 3.5 BA + office, move in ready home in highly desirable Mt Washington. Built in 2005 yet gently lived in so feels brand new. Light flows everywhere in this open happy home. Kit/FR combo w/ sliders to deck & private yard that backs to mature trees. Main level also features stand alone laundry room and separate office (could be 5th bedroom). Upstairs airy landing w/ 4 good sized bedrooms. Master suite includes recently remodeled bathroom w/ large soaking tub & sep shower as well as a walk in closet. Fully finished lower level has playroom, full bathroom, and another large space that could be guest room, exercise room or 2nd family room. Plenty of storage throughout. Garage w/ indoor access to home. New front windows, water heater and so much more. Across the street from the newly opened Jones Falls Trail and walking distance to Mt Washington Village and light rail. Must see! Sold "as is" but in excellent condition.
Location
State MD
County Baltimore City
Zoning R-1
Direction North
Rooms
Other Rooms Living Room, Dining Room, Primary Bedroom, Bedroom 2, Bedroom 3, Bedroom 4, Kitchen, Family Room, Exercise Room, Laundry, Office, Bonus Room, Primary Bathroom, Full Bath, Half Bath
Basement Daylight, Partial, Garage Access, Heated, Improved, Interior Access, Poured Concrete
Interior
Interior Features Ceiling Fan(s), Chair Railings, Combination Dining/Living, Family Room Off Kitchen, Floor Plan - Traditional, Kitchen - Table Space, Primary Bath(s), Store/Office, Wood Floors
Hot Water Electric
Heating Heat Pump(s)
Cooling Ceiling Fan(s), Central A/C
Flooring Wood, Carpet
Fireplaces Number 1
Fireplaces Type Fireplace - Glass Doors, Wood
Equipment Built-In Microwave, Dishwasher, Disposal, Dryer, Dryer - Electric, Exhaust Fan, Icemaker, Refrigerator, Stove, Stainless Steel Appliances, Washer, Water Heater
Furnishings No
Fireplace Y
Window Features Energy Efficient,Screens,Replacement,Storm,Vinyl Clad
Appliance Built-In Microwave, Dishwasher, Disposal, Dryer, Dryer - Electric, Exhaust Fan, Icemaker, Refrigerator, Stove, Stainless Steel Appliances, Washer, Water Heater
Heat Source Electric
Laundry Main Floor
Exterior
Exterior Feature Deck(s), Porch(es)
Parking Features Additional Storage Area, Basement Garage, Garage Door Opener, Inside Access
Garage Spaces 3.0
Fence Masonry/Stone, Partially, Rear, Wood
Utilities Available Water Available, Sewer Available, Electric Available
Water Access N
View Trees/Woods, Garden/Lawn
Roof Type Shingle
Street Surface Black Top
Accessibility None
Porch Deck(s), Porch(es)
Road Frontage City/County, Public
Attached Garage 1
Total Parking Spaces 3
Garage Y
Building
Lot Description Backs to Trees, Cleared, Front Yard, Landscaping, Private, Rear Yard
Story 3+
Sewer Public Sewer
Water Public
Architectural Style Colonial
Level or Stories 3+
Additional Building Above Grade, Below Grade
Structure Type Dry Wall,2 Story Ceilings,9'+ Ceilings
New Construction N
Schools
Elementary Schools Mount Washington
Middle Schools Mt. Washington
High Schools Call School Board
School District Baltimore City Public Schools
Others
Senior Community No
Tax ID 0327174673 018A
Ownership Fee Simple
SqFt Source Assessor
Security Features Electric Alarm,Fire Detection System
Horse Property N
Special Listing Condition Standard
Read Less
Want to know what your home might be worth? Contact us for a FREE valuation!

Our team is ready to help you sell your home for the highest possible price ASAP

Bought with Dawn L Taylor • Otis Warren & Company
GET MORE INFORMATION

