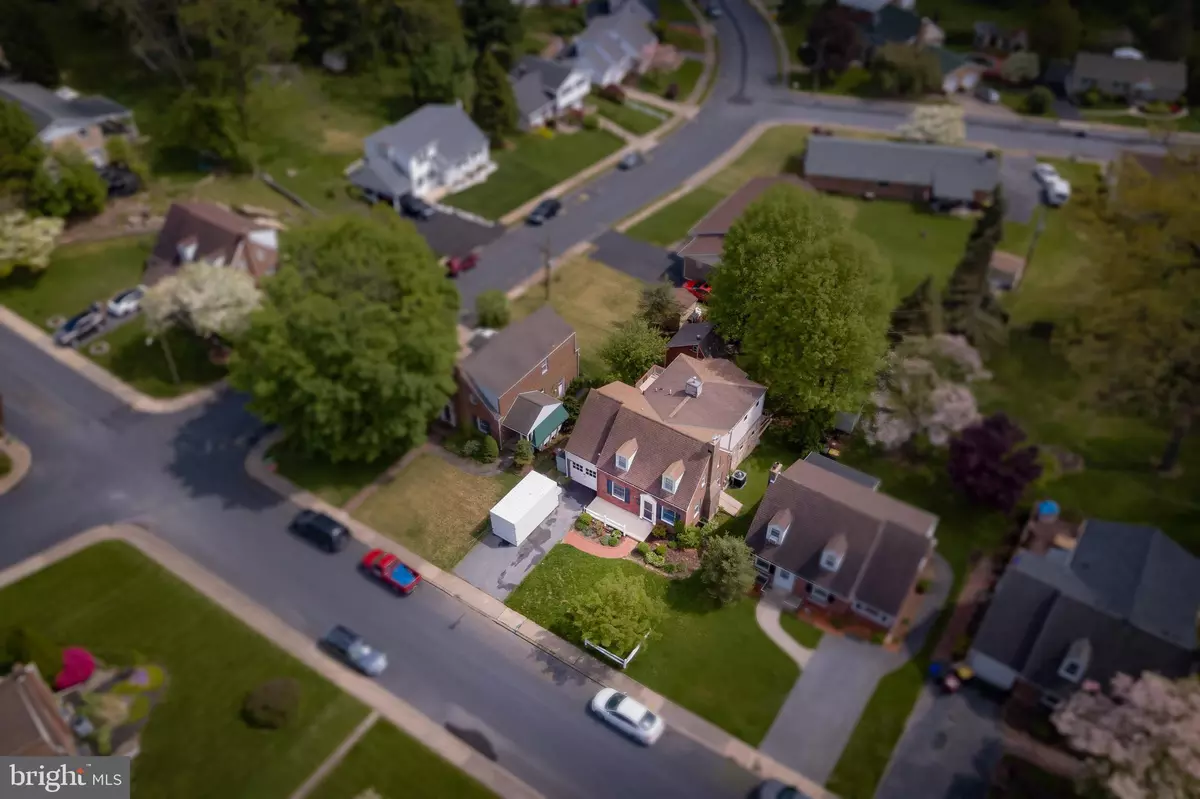$260,000
$259,900
For more information regarding the value of a property, please contact us for a free consultation.
410 FLORIDA AVE Whitehall, PA 18052
4 Beds
4 Baths
1,985 SqFt
Key Details
Sold Price $260,000
Property Type Single Family Home
Sub Type Detached
Listing Status Sold
Purchase Type For Sale
Square Footage 1,985 sqft
Price per Sqft $130
Subdivision Oak Tree Manor
MLS Listing ID PALH111114
Sold Date 06/18/19
Style Cape Cod
Bedrooms 4
Full Baths 3
Half Baths 1
HOA Y/N N
Abv Grd Liv Area 1,985
Originating Board BRIGHT
Year Built 1941
Annual Tax Amount $4,683
Tax Year 2018
Lot Size 6,500 Sqft
Acres 0.15
Lot Dimensions 50.00 x 130.00
Property Description
Delight yourself in this stunning EXPANDED Cape Cod that will just WOW you with over 1900SqFt. This home offers 4 bedrooms, 3 Full Bathrooms, a modern kitchen, dining room, and a very generous size family room. This home offers a lot of natural lighting not to mention the wrap-a-round deck perfect for outdoor entertainment. The master bedroom includes walk-in closet, vaulted ceilings, and balcony patio. There is a modern kitchen with high-end appliances and eat-in kitchen, also has a wood-burning fireplace. Another bonus is 2 ZONE heating with cost efficient gas heating and central air. Come see if this beautiful home for yourself this SUNDAY, May 12 from 1:00 - 4:00PM. NO SHOWINGS UNTIL OPEN HOUSE!! Offering ONE YEAR home warranty for anyone who is able to close by the end of JUNE.
Location
State PA
County Lehigh
Area Whitehall Twp (12325)
Zoning R-4
Rooms
Other Rooms Living Room, Dining Room, Primary Bedroom, Bedroom 3, Kitchen, Family Room, Basement, Bedroom 1, Bathroom 2, Primary Bathroom, Full Bath, Half Bath
Basement Partial
Interior
Heating Forced Air
Cooling Central A/C
Flooring Hardwood, Carpet, Tile/Brick
Fireplaces Number 1
Fireplace N
Heat Source Natural Gas
Laundry Hookup, Basement
Exterior
Parking Features Garage - Front Entry
Garage Spaces 1.0
Utilities Available Cable TV
Water Access N
Roof Type Asphalt,Fiberglass
Accessibility Level Entry - Main
Total Parking Spaces 1
Garage Y
Building
Story 3+
Sewer Public Sewer
Water Public
Architectural Style Cape Cod
Level or Stories 3+
Additional Building Above Grade, Below Grade
New Construction N
Schools
School District Whitehall-Coplay
Others
Senior Community No
Tax ID 640707861601-00001
Ownership Fee Simple
SqFt Source Estimated
Acceptable Financing Cash, FHA, Conventional
Listing Terms Cash, FHA, Conventional
Financing Cash,FHA,Conventional
Special Listing Condition Standard
Read Less
Want to know what your home might be worth? Contact us for a FREE valuation!

Our team is ready to help you sell your home for the highest possible price ASAP

Bought with Eric A Rothenberger • RE/MAX Central - Allentown

GET MORE INFORMATION





