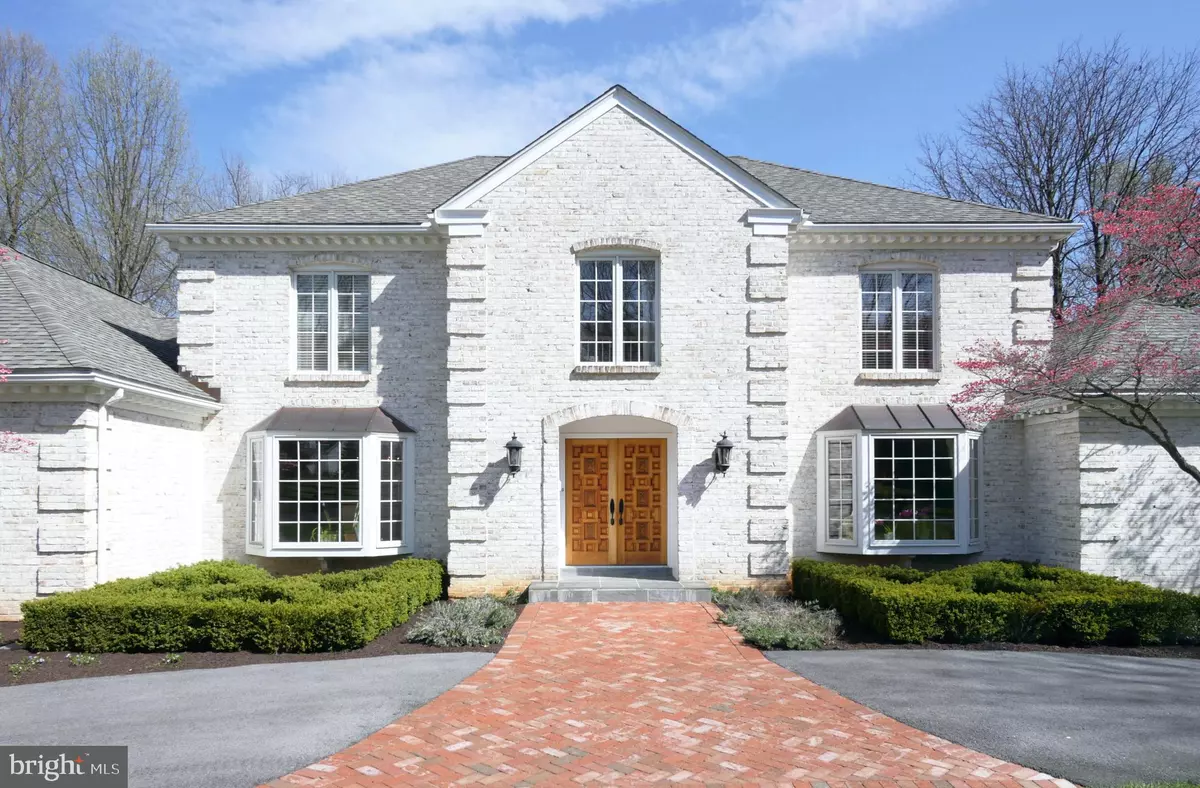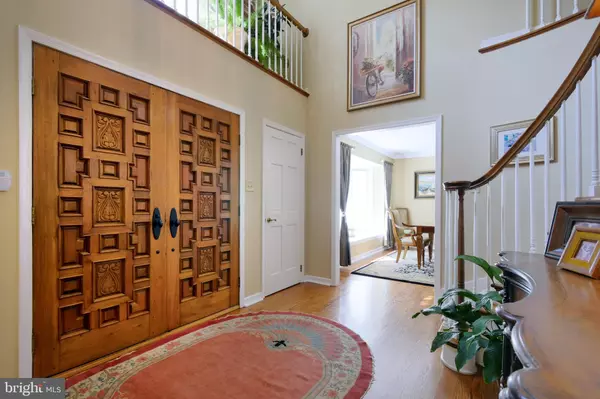$721,000
$725,000
0.6%For more information regarding the value of a property, please contact us for a free consultation.
2178 S CEDAR CREST BLVD S Allentown, PA 18103
5 Beds
5 Baths
3,642 SqFt
Key Details
Sold Price $721,000
Property Type Single Family Home
Sub Type Detached
Listing Status Sold
Purchase Type For Sale
Square Footage 3,642 sqft
Price per Sqft $197
Subdivision None Available
MLS Listing ID PALH110612
Sold Date 06/19/19
Style French
Bedrooms 5
Full Baths 3
Half Baths 2
HOA Y/N N
Abv Grd Liv Area 3,642
Originating Board BRIGHT
Year Built 1984
Annual Tax Amount $10,970
Tax Year 2020
Lot Size 2.540 Acres
Acres 2.54
Lot Dimensions 0.00 x 0.00
Property Description
Make your grand entrance into this elegant white-washed brick French Providential home. Stately elegant and refined appointments describe this Luxury Collection offering. Fine features of this beautifully upgraded home include a gourmet kitchen equipped with a Sub-zero refrigerator/freezer, Duel Thermador Ovens w/ speed-cook technology, Thermadoor Gas 5 burner cook top, D cor warming draw, Bosch dishwasher, Advantium Microwave/Oven, Uline Wine refrigeration center. Custom designed laundry room/mud room/butler pantry (sub-zero refrigerator), with family entryway, quartz counter tops and Farm style over-sized sink. Large first floor Owner's Retreat has hardwood floors and two room bath. Three nicely sized bedrooms, 2 full baths complete the second level. Hardwood floors are featured throughout main level. Additional recent updates include new blue stone patio, two new Carrier heat-pump a/c units and Lifetime CertainTeed Architectural roof shingles. Over 2.54 Acre, completely private lot tucked into a private, estate setting with lush landscaping and circular driveway with Mahogany door entrance. Large blue stone patio and screened in porch allow 3 season outdoor entertaining.
Location
State PA
County Lehigh
Area Lower Macungie Twp (12311)
Zoning S
Rooms
Other Rooms Dining Room, Primary Bedroom, Kitchen, Family Room, Primary Bathroom
Basement Full
Main Level Bedrooms 5
Interior
Interior Features Attic, Cedar Closet(s), Kitchen - Island, Bar, Breakfast Area, Built-Ins, Ceiling Fan(s), Crown Moldings, Curved Staircase, Dining Area, Entry Level Bedroom, Family Room Off Kitchen, Kitchen - Eat-In, Primary Bath(s), Recessed Lighting, Upgraded Countertops, Walk-in Closet(s), Wine Storage, Wood Floors, Stove - Wood
Hot Water Electric
Heating Forced Air, Heat Pump - Electric BackUp
Cooling Central A/C
Flooring Hardwood
Fireplaces Number 1
Fireplaces Type Brick
Equipment Built-In Microwave, Built-In Range, Compactor, Cooktop, Dishwasher, Disposal, Dryer - Electric, Oven/Range - Electric, Refrigerator, Washer, Water Conditioner - Owned, Water Heater
Fireplace Y
Appliance Built-In Microwave, Built-In Range, Compactor, Cooktop, Dishwasher, Disposal, Dryer - Electric, Oven/Range - Electric, Refrigerator, Washer, Water Conditioner - Owned, Water Heater
Heat Source Electric
Laundry Main Floor
Exterior
Parking Features Garage - Side Entry, Oversized
Garage Spaces 3.0
Water Access N
Roof Type Asphalt
Accessibility None
Attached Garage 3
Total Parking Spaces 3
Garage Y
Building
Story 2
Sewer On Site Septic
Water Well
Architectural Style French
Level or Stories 2
Additional Building Above Grade, Below Grade
New Construction N
Schools
School District East Penn
Others
Senior Community No
Tax ID 548572425121-00001
Ownership Fee Simple
SqFt Source Assessor
Acceptable Financing Cash, Conventional
Horse Property N
Listing Terms Cash, Conventional
Financing Cash,Conventional
Special Listing Condition Standard
Read Less
Want to know what your home might be worth? Contact us for a FREE valuation!

Our team is ready to help you sell your home for the highest possible price ASAP

Bought with Elizabeth Duga Hauck • RE/MAX Real Estate-Allentown

GET MORE INFORMATION





