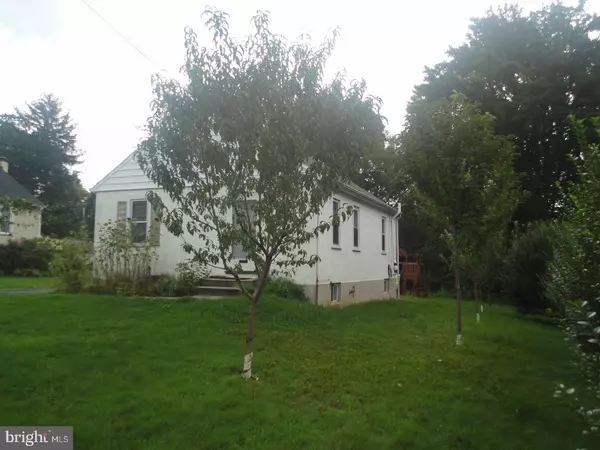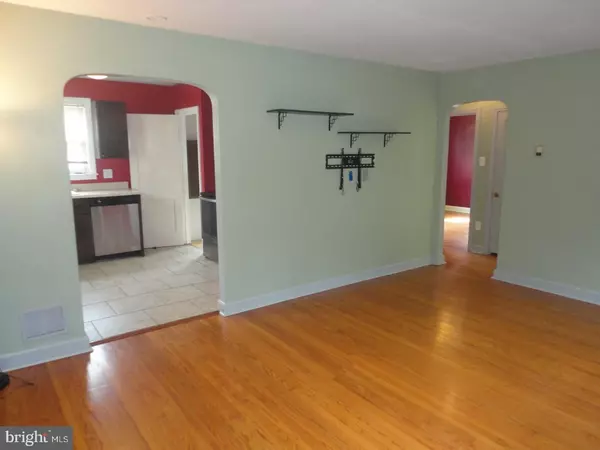$165,000
$175,000
5.7%For more information regarding the value of a property, please contact us for a free consultation.
203 ELM RD Wallingford, PA 19086
3 Beds
1 Bath
768 SqFt
Key Details
Sold Price $165,000
Property Type Single Family Home
Sub Type Detached
Listing Status Sold
Purchase Type For Sale
Square Footage 768 sqft
Price per Sqft $214
Subdivision None Available
MLS Listing ID 1002281606
Sold Date 06/19/19
Style Cape Cod
Bedrooms 3
Full Baths 1
HOA Y/N N
Abv Grd Liv Area 768
Originating Board TREND
Year Built 1949
Annual Tax Amount $5,270
Tax Year 2018
Lot Size 8,886 Sqft
Acres 0.2
Lot Dimensions 67X135
Property Description
Adorable Cape on nice lot on dead end street in Wallingford. Back on market because Buyer was declined for mortgage. Newer Kitchen and Bath, refinished hardwood floors make this home ready for your finishing touch. Detached Garage, specimen trees. MAIN LEVEL, spacious Living Room w/ refinished hardwood floor opens to Newer Eat In Kitchen w/ C/Tile floor, stainless steel dishwasher & electric range, pantry cabinet, 2 Bedrooms w/ refinished hardwood flooring, Newer Bathroom w/ tub/shower combo, C/Tile floor & surround, Linen closet. UPPER LEVEL is large open room w/ closet, eaves storage. BASEMENT is unfinished, Laundry tub & hookups, perimeter drain, workbench. Rear Patio & room to play or garden on this property. Long private driveway leading to Garage. Highly rated Wallingford Swarthmore Schools at affordable price.
Location
State PA
County Delaware
Area Nether Providence Twp (10434)
Zoning R
Rooms
Other Rooms Living Room, Primary Bedroom, Bedroom 2, Kitchen, Bedroom 1, Laundry, Attic
Basement Full, Unfinished
Main Level Bedrooms 2
Interior
Interior Features Kitchen - Eat-In, Ceiling Fan(s), Wood Floors
Hot Water Electric
Heating Forced Air
Cooling None
Flooring Wood, Vinyl, Tile/Brick
Equipment Built-In Range, Dishwasher, Disposal
Furnishings No
Fireplace N
Window Features Replacement
Appliance Built-In Range, Dishwasher, Disposal
Heat Source Electric, Oil
Laundry Basement
Exterior
Exterior Feature Patio(s)
Parking Features Additional Storage Area
Garage Spaces 4.0
Utilities Available Cable TV
Water Access N
View Street, Trees/Woods
Roof Type Shingle
Accessibility None
Porch Patio(s)
Total Parking Spaces 4
Garage Y
Building
Lot Description Cul-de-sac, Level, Front Yard, Rear Yard, SideYard(s)
Story 1.5
Foundation Brick/Mortar
Sewer Public Sewer
Water Public
Architectural Style Cape Cod
Level or Stories 1.5
Additional Building Above Grade, Below Grade
New Construction N
Schools
Middle Schools Strath Haven
High Schools Strath Haven
School District Wallingford-Swarthmore
Others
Senior Community No
Tax ID 34-00-00842-00
Ownership Fee Simple
SqFt Source Assessor
Acceptable Financing Conventional
Horse Property N
Listing Terms Conventional
Financing Conventional
Special Listing Condition Standard
Read Less
Want to know what your home might be worth? Contact us for a FREE valuation!

Our team is ready to help you sell your home for the highest possible price ASAP

Bought with David Coffey • BHHS Fox & Roach-Media

GET MORE INFORMATION





