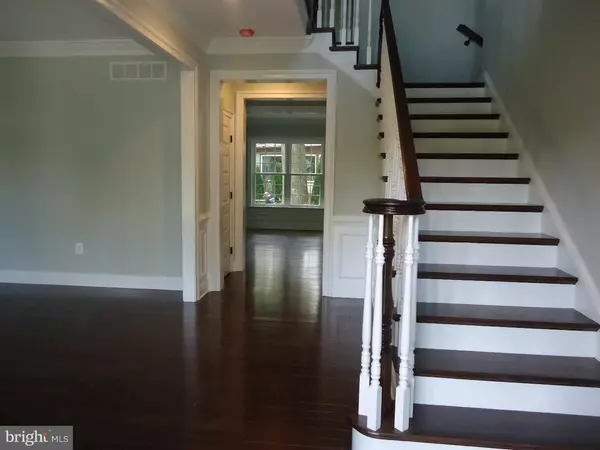$620,000
$634,900
2.3%For more information regarding the value of a property, please contact us for a free consultation.
22 OAKLAND RD Broomall, PA 19008
4 Beds
3 Baths
3,100 SqFt
Key Details
Sold Price $620,000
Property Type Single Family Home
Sub Type Detached
Listing Status Sold
Purchase Type For Sale
Square Footage 3,100 sqft
Price per Sqft $200
Subdivision None Available
MLS Listing ID PADE489136
Sold Date 06/13/19
Style Colonial
Bedrooms 4
Full Baths 2
Half Baths 1
HOA Y/N N
Abv Grd Liv Area 3,100
Originating Board BRIGHT
Tax Year 2019
Lot Size 0.344 Acres
Acres 0.34
Lot Dimensions 100x150
Property Description
Impressive New CONSTRUCTION in highly desirable Marple Township. 3100+ sq' of luxurious living space built by local and reputable Ebuild Construction. A combination of superior workmanship, significant upgrades and custom features are offered throughout. A quaint front porch, grand 2 story foyer welcomes you into a warm and inviting open floor plan with large beautifully finished fireside family room accented with beamed ceiling. Tasteful and well equipped expansive gourmet Chef's kitchen, custom Century 42" cabinetry, granite center island, stainless Kitchenaid appliances and breakfast area, charming formal dining room, living room and private study. 2nd Floor: Split stairs leading to expansive hallway,, 4 generously sized bedrooms, custom hall bath, laundry area. Extraordinary master bedroom w/tray ceiling, dual walk-in closets, lavish master bath w/frameless, spa-like shower. Features: Custom millwork, engineered hardwood floors, 9'ceilings, generous led lighting pkg, daylight walkout basement that offers many possibilities for extra living space. 2 car garage. Situated on large wooded lot,
Location
State PA
County Delaware
Area Marple Twp (10425)
Zoning RESIDENTIAL
Direction East
Rooms
Other Rooms Living Room, Dining Room, Kitchen, Family Room, Basement, Foyer, Study, Laundry, Mud Room, Half Bath
Basement Walkout Level, Full
Interior
Interior Features Carpet, Ceiling Fan(s), Chair Railings, Crown Moldings, Family Room Off Kitchen, Floor Plan - Open, Kitchen - Gourmet, Kitchen - Island, Primary Bath(s), Recessed Lighting, Sprinkler System, Upgraded Countertops, Wainscotting, Walk-in Closet(s), Other
Hot Water Natural Gas
Cooling Central A/C
Flooring Carpet, Ceramic Tile, Hardwood
Fireplaces Number 1
Equipment Built-In Microwave, Built-In Range, Dishwasher, Disposal, Energy Efficient Appliances, Oven - Single, Range Hood, Stainless Steel Appliances
Fireplace Y
Window Features Double Pane,Energy Efficient
Appliance Built-In Microwave, Built-In Range, Dishwasher, Disposal, Energy Efficient Appliances, Oven - Single, Range Hood, Stainless Steel Appliances
Heat Source Natural Gas
Laundry Upper Floor
Exterior
Parking Features Garage - Front Entry, Garage Door Opener
Garage Spaces 2.0
Utilities Available Cable TV, Natural Gas Available
Water Access N
Roof Type Architectural Shingle
Accessibility 2+ Access Exits, 36\"+ wide Halls
Attached Garage 2
Total Parking Spaces 2
Garage Y
Building
Story 2
Foundation Concrete Perimeter
Sewer Public Sewer
Water Public
Architectural Style Colonial
Level or Stories 2
Additional Building Above Grade
Structure Type 9'+ Ceilings,Beamed Ceilings,Tray Ceilings
New Construction Y
Schools
High Schools Marple Newtown
School District Marple Newtown
Others
Senior Community No
Tax ID 00-00-00000-00
Ownership Fee Simple
SqFt Source Estimated
Acceptable Financing Cash, Conventional
Listing Terms Cash, Conventional
Financing Cash,Conventional
Special Listing Condition Standard
Read Less
Want to know what your home might be worth? Contact us for a FREE valuation!

Our team is ready to help you sell your home for the highest possible price ASAP

Bought with Nawal Ayoub • BHHS Fox&Roach-Newtown Square
GET MORE INFORMATION





