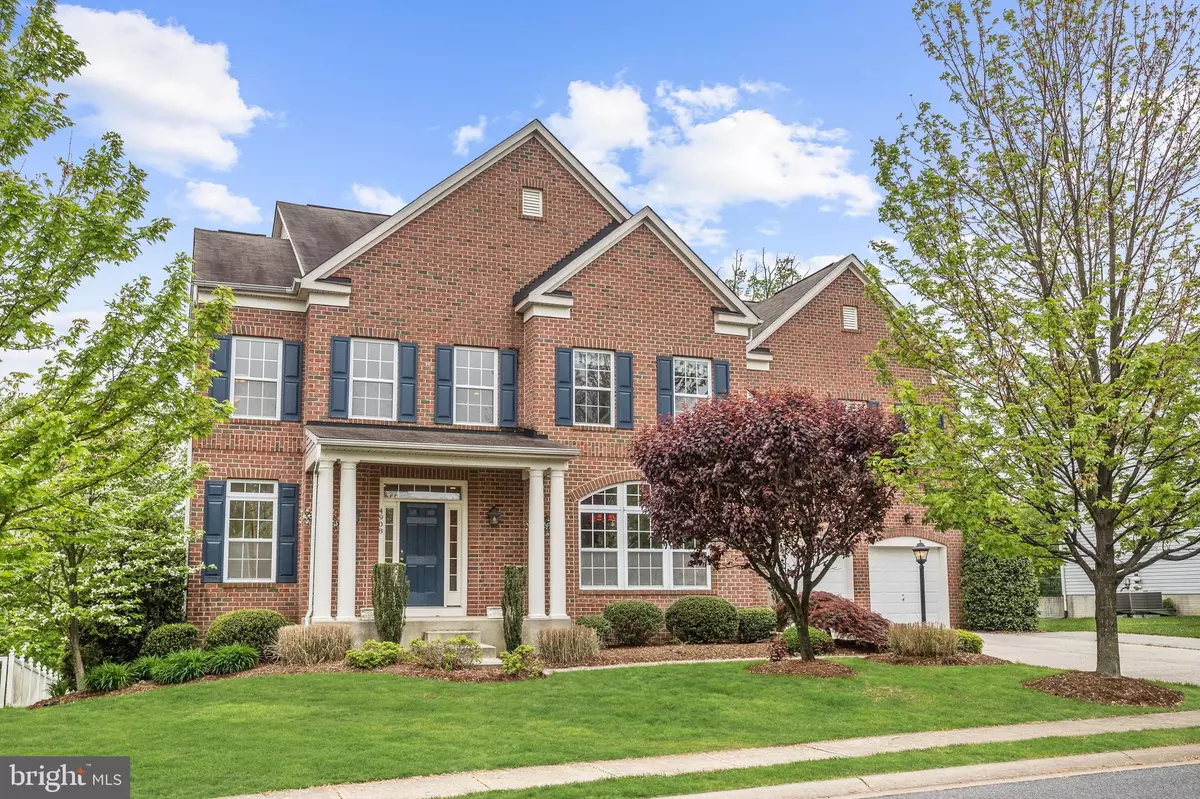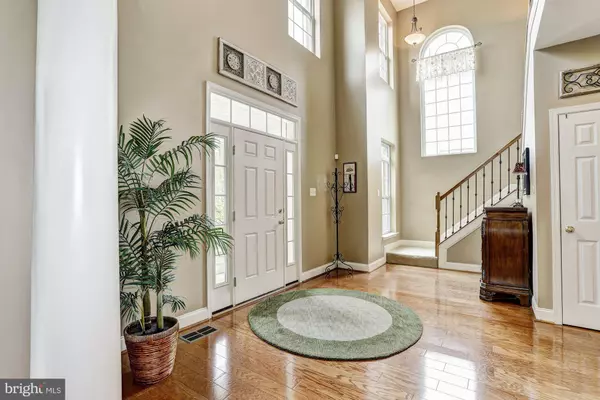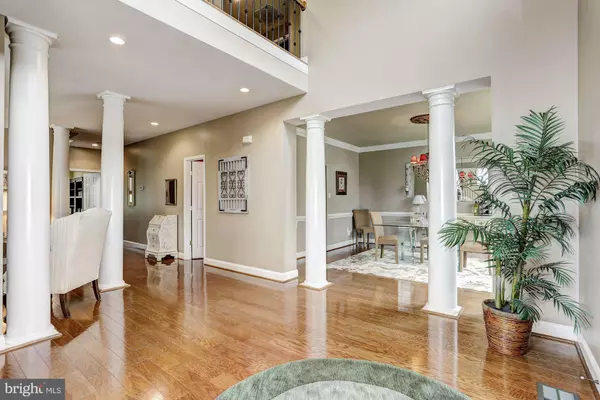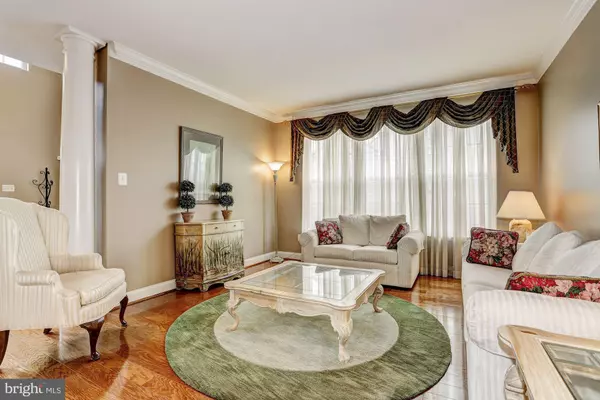$815,000
$825,000
1.2%For more information regarding the value of a property, please contact us for a free consultation.
4908 ELLIS LN Ellicott City, MD 21043
5 Beds
5 Baths
5,980 SqFt
Key Details
Sold Price $815,000
Property Type Single Family Home
Sub Type Detached
Listing Status Sold
Purchase Type For Sale
Square Footage 5,980 sqft
Price per Sqft $136
Subdivision Glynchester Farm
MLS Listing ID MDHW262854
Sold Date 06/17/19
Style Colonial
Bedrooms 5
Full Baths 4
Half Baths 1
HOA Fees $30/mo
HOA Y/N Y
Abv Grd Liv Area 4,780
Originating Board BRIGHT
Year Built 2005
Annual Tax Amount $11,649
Tax Year 2019
Lot Size 0.322 Acres
Acres 0.32
Property Description
Boasting sophistication and attention to detail, this beautiful colonial is nestled in the beautiful Glynchester Farms community. The two-story foyer and stately columns welcome you into the open floor plan of the main level. The sunbathed living room features a neutral color palette and crown molding. To the right of the foyer, the dining room features chair railing and crown molding and is ideal for causal or formal dining. Through the Butler s pantry equipped with cabinet storage, counter space and a mosaic feature wall, the gourmet kitchen awaits your favorite meals. The eat in kitchen is equipped with stainless steel appliances, a breakfast bar, double sided gas fireplace and planning station and is sure to be the heart of the home! Adjacent to the kitchen and breakfast room is the inviting family room with 20-foot-high tray ceilings, floor to ceiling windows, gas fireplace, and access to the rear deck. The main level is completed by a powder room and an office with views of the rear yard. Ascend upstairs to the gorgeous master suite adorned with regal columns, double tray ceiling, gas fireplace, and separate sitting room area. The opulent en-suite master bath high points a glass shower, two separate vanity areas, soaking tub and decorative wall niches. Three graciously sized bedrooms and two full baths complete the upper level sleeping quarters. The finished lower level or au pair suite features a recreation room with built in shelving, recessed lighting, and gas fireplace. The separate wet bar area features granite counters, open shelving, prep sink, and bar top sitting area. A full bath, additional bedroom, and walk out access to the rear patio conclude the lower level. Your living space continues outdoors with the expansive deck overlooking the large rear yard and professional landscaping. Under deck storage with electricity for convenience. Two car garage with premier flooring! Property updates include: new hot water heater, underground lawn sprinklers, energy efficient programmable thermostats, and upgraded lighting throughout. Simply perfect!
Location
State MD
County Howard
Zoning R20
Rooms
Other Rooms Living Room, Dining Room, Primary Bedroom, Sitting Room, Bedroom 2, Bedroom 3, Bedroom 4, Bedroom 5, Kitchen, Game Room, Family Room, Library, Foyer, Breakfast Room, Great Room, Laundry, Other, Storage Room
Basement Full, Connecting Stairway, Daylight, Full, Fully Finished, Heated, Improved, Interior Access, Outside Entrance, Shelving, Sump Pump, Walkout Level, Windows, Other
Interior
Interior Features Attic, Bar, Breakfast Area, Built-Ins, Butlers Pantry, Carpet, Ceiling Fan(s), Chair Railings, Combination Kitchen/Living, Crown Moldings, Dining Area, Double/Dual Staircase, Family Room Off Kitchen, Floor Plan - Open, Kitchen - Island, Primary Bath(s), Recessed Lighting, Walk-in Closet(s), Wet/Dry Bar, Wood Floors
Hot Water Electric
Heating Forced Air, Programmable Thermostat, Zoned
Cooling Ceiling Fan(s), Central A/C, Zoned
Flooring Carpet, Ceramic Tile, Hardwood, Vinyl
Fireplaces Number 3
Fireplaces Type Gas/Propane
Equipment Built-In Microwave, Cooktop, Dishwasher, Disposal, Dryer, Exhaust Fan, Extra Refrigerator/Freezer, Icemaker, Microwave, Oven - Single, Refrigerator, Stainless Steel Appliances, Washer, Water Dispenser
Fireplace Y
Window Features Atrium,Double Pane,Palladian,Screens,Vinyl Clad
Appliance Built-In Microwave, Cooktop, Dishwasher, Disposal, Dryer, Exhaust Fan, Extra Refrigerator/Freezer, Icemaker, Microwave, Oven - Single, Refrigerator, Stainless Steel Appliances, Washer, Water Dispenser
Heat Source Natural Gas
Laundry Upper Floor
Exterior
Exterior Feature Deck(s), Patio(s), Porch(es)
Parking Features Garage - Front Entry
Garage Spaces 2.0
Fence Partially, Rear
Water Access N
View Garden/Lawn
Roof Type Architectural Shingle
Accessibility Other
Porch Deck(s), Patio(s), Porch(es)
Attached Garage 2
Total Parking Spaces 2
Garage Y
Building
Lot Description Front Yard, Rear Yard, SideYard(s)
Story 3+
Sewer Public Septic
Water Public
Architectural Style Colonial
Level or Stories 3+
Additional Building Above Grade, Below Grade
Structure Type 2 Story Ceilings,9'+ Ceilings,Dry Wall,High,Tray Ceilings
New Construction N
Schools
Elementary Schools Ilchester
Middle Schools Bonnie Branch
High Schools Howard
School District Howard County Public School System
Others
Senior Community No
Tax ID 1401292838
Ownership Fee Simple
SqFt Source Estimated
Security Features Main Entrance Lock
Special Listing Condition Standard
Read Less
Want to know what your home might be worth? Contact us for a FREE valuation!

Our team is ready to help you sell your home for the highest possible price ASAP

Bought with Silvana P Dias • Long & Foster Real Estate, Inc.
GET MORE INFORMATION





