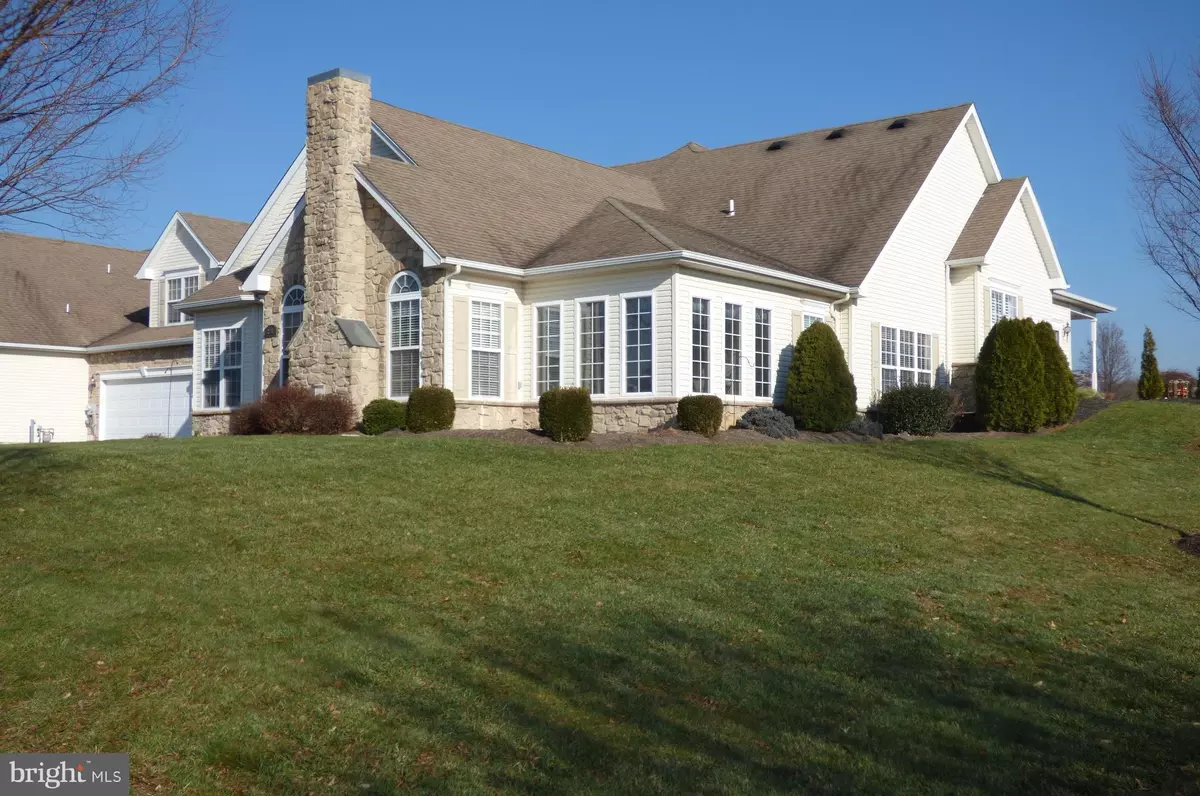$312,500
$325,000
3.8%For more information regarding the value of a property, please contact us for a free consultation.
2001 ROSE DR Pennsburg, PA 18073
2 Beds
3 Baths
1,914 Sqft Lot
Key Details
Sold Price $312,500
Property Type Townhouse
Sub Type Interior Row/Townhouse
Listing Status Sold
Purchase Type For Sale
Subdivision The Vineyards
MLS Listing ID PAMC371154
Sold Date 05/31/19
Style Carriage House
Bedrooms 2
Full Baths 2
Half Baths 1
HOA Fees $150/mo
HOA Y/N Y
Originating Board BRIGHT
Year Built 2004
Annual Tax Amount $4,201
Tax Year 2018
Lot Size 1,914 Sqft
Acres 0.04
Property Description
" The Vineyards" a 55+ plus gated community....Meticulously maintained Carriage Home by original owners. Nicely upgraded home with Hardwood floors in great room, dining room and foyer areas. Spacious open floor plan greets you along with cathedral ceilings and recessed lighting. Gas fireplace to help warm you on those wintry nights. Nice bright bonus room can be used as a Den, Study or Home office. First floor master Bedroom with full bath, large walk-in-closet along with sitting room. Tiled first floor powder room and laundry with full tub. 2nd floor bedroom offers full bath and ample closet space. Two car garage with additional storage. One of the most desired communities.
Location
State PA
County Montgomery
Area Upper Hanover Twp (10657)
Zoning R2
Rooms
Other Rooms Dining Room, Kitchen, Den, Bedroom 1, Great Room, Additional Bedroom
Main Level Bedrooms 1
Interior
Interior Features Ceiling Fan(s), Combination Dining/Living, Floor Plan - Open, Kitchen - Eat-In, Primary Bath(s), Recessed Lighting, Walk-in Closet(s), Wood Floors
Hot Water Electric
Cooling Central A/C
Flooring Carpet, Hardwood, Laminated, Ceramic Tile
Fireplaces Number 1
Fireplaces Type Fireplace - Glass Doors, Gas/Propane
Equipment Dishwasher, Disposal, Oven/Range - Electric
Fireplace Y
Appliance Dishwasher, Disposal, Oven/Range - Electric
Heat Source Natural Gas
Laundry Main Floor
Exterior
Exterior Feature Patio(s)
Parking Features Garage - Front Entry
Garage Spaces 2.0
Utilities Available Cable TV, Propane
Amenities Available Club House, Common Grounds, Exercise Room, Game Room, Gated Community, Jog/Walk Path, Meeting Room, Party Room, Putting Green, Recreational Center
Water Access N
Roof Type Shingle
Accessibility 2+ Access Exits
Porch Patio(s)
Attached Garage 2
Total Parking Spaces 2
Garage Y
Building
Story 2
Foundation Slab
Sewer Public Sewer
Water Public
Architectural Style Carriage House
Level or Stories 2
Additional Building Above Grade, Below Grade
Structure Type Cathedral Ceilings
New Construction N
Schools
High Schools Upper Perkiomen
School District Upper Perkiomen
Others
Senior Community Yes
Age Restriction 55
Tax ID 57-00-04293-222
Ownership Fee Simple
SqFt Source Assessor
Acceptable Financing Cash, Conventional, VA
Listing Terms Cash, Conventional, VA
Financing Cash,Conventional,VA
Special Listing Condition Standard
Read Less
Want to know what your home might be worth? Contact us for a FREE valuation!

Our team is ready to help you sell your home for the highest possible price ASAP

Bought with Richard C Kirk Jr. • Rich Kirk Realty

GET MORE INFORMATION





