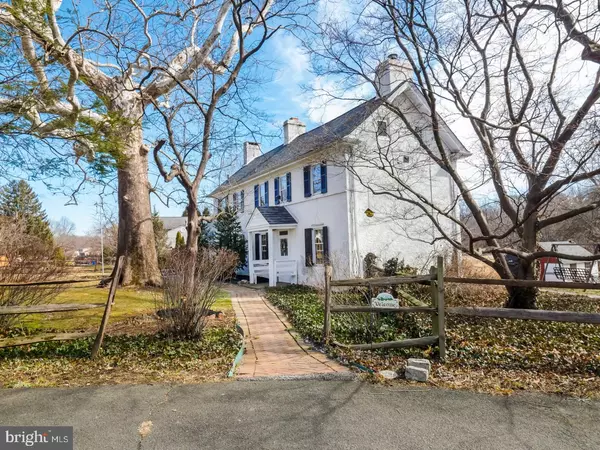$470,000
$498,500
5.7%For more information regarding the value of a property, please contact us for a free consultation.
1047 KEMPER DR Warminster, PA 18974
4 Beds
3 Baths
2,527 SqFt
Key Details
Sold Price $470,000
Property Type Single Family Home
Sub Type Detached
Listing Status Sold
Purchase Type For Sale
Square Footage 2,527 sqft
Price per Sqft $185
Subdivision Valley Run
MLS Listing ID PABU443760
Sold Date 06/14/19
Style Farmhouse/National Folk
Bedrooms 4
Full Baths 2
Half Baths 1
HOA Y/N N
Abv Grd Liv Area 2,527
Originating Board BRIGHT
Year Built 1780
Annual Tax Amount $10,383
Tax Year 2018
Lot Size 0.990 Acres
Acres 0.99
Lot Dimensions IRR
Property Description
1047 Kemper Dr in Warminster is a 4 bedroom, 2.5 bath lovingly maintained farmhouse built in 1780. Sitting on 1 acre there are several out buildings in addition to a two story carriage house that is a zoned in-law suite complete with 2 bedrooms, 1.5 baths, living room, large eat in kitchen, laundry area and patio. The main house entrance welcomes guests into a foyer/mud room featuring reproduction wide panel wood floors made for the time period. There is also access to a powder room. The kitchen shines with natural light showcasing its cherry shaker style cabinets with glass inserts, quartz counters, Mercer tile backsplash, stainless steel appliances (the range is brand new!) and cast iron farmhouse sink. The formal dining room features walk in fireplace, built ins, hardwood floors exposed beams and deep-set windows, all the charm you expect from the previous centuries.The large living room has it s own exterior access, built-in shelving with storage cabinet, the craftsmanship of a showcase hand carved circa 1850 mantle framing the fireplace and a hidden staircase for quick access to the second floor. You also have two entrances to the screened porch here. The second level has 4 bedrooms, one is the master suite with master bath and stall shower. Walk down the hall with its beautiful wide planked hardwood floors to three additional bedrooms brimming with architectural detail and great light and hall bath with jetted tub. Off of one of the bedrooms, a pie staircase leads to a floored attic, great for storage or convert to a playroom. There is also a clean freshly painted basement. The carCirca 1894, the 1520 sf carriage house has been beautifully converted to a two level in-law suite featuring a very spacious living and dining room, glass door that opens to a private patio, full bath, laundry and eat-in kitchen. Upstairs are two bedrooms, each generously sized, with ample closet space and lighted ceiling fans and a second full bath. The patio takes in the long the view of an original stone wall, the classic red barn and spring house. The swimming pool and deep backyard will provide hours of summer fun while you have the added bonus of backing up to the rear of Kemper Park and Neshaminy Creek. There is also a long walking trail and playground. The expansive driveway ensures all the parking you need when entertaining. Some amenities to note: red barn has electricity, both chimneys have been recently re-lined. Main house roof was replaced in 2015. Gas line in carriage house and can be extended to main house. All closets are cedar lined. Spring house has an entrance from the park to a basement with a cathedral ceiling that was used to store milk when property was a dairy farm.Call today this lovingly maintained Bucks County gem should be seen in person to truly appreciate its lifestyle and all the history it maintains.
Location
State PA
County Bucks
Area Warminster Twp (10149)
Zoning R2
Rooms
Other Rooms Living Room, Dining Room, Primary Bedroom, Bedroom 2, Bedroom 3, Kitchen, Bedroom 1, Mud Room
Basement Full, Walkout Stairs, Unfinished
Interior
Interior Features Built-Ins, Cedar Closet(s), Ceiling Fan(s), Dining Area, Exposed Beams, Primary Bath(s), Pantry, Stall Shower, Wine Storage, Wood Floors
Heating Hot Water
Cooling Window Unit(s)
Flooring Carpet, Hardwood, Tile/Brick
Fireplaces Number 2
Fireplaces Type Mantel(s), Stone, Wood
Equipment Built-In Range, Cooktop, Dishwasher, Dryer, Icemaker, Oven/Range - Electric, Refrigerator, Stainless Steel Appliances, Washer
Fireplace Y
Appliance Built-In Range, Cooktop, Dishwasher, Dryer, Icemaker, Oven/Range - Electric, Refrigerator, Stainless Steel Appliances, Washer
Heat Source Natural Gas, Oil
Exterior
Exterior Feature Patio(s)
Parking Features Garage Door Opener, Inside Access
Garage Spaces 3.0
Pool In Ground
Water Access N
Accessibility None
Porch Patio(s)
Attached Garage 3
Total Parking Spaces 3
Garage Y
Building
Story 2
Sewer Public Sewer
Water Public
Architectural Style Farmhouse/National Folk
Level or Stories 2
Additional Building Above Grade, Below Grade
New Construction N
Schools
School District Centennial
Others
Senior Community No
Tax ID 49-001-018
Ownership Fee Simple
SqFt Source Assessor
Special Listing Condition Standard
Read Less
Want to know what your home might be worth? Contact us for a FREE valuation!

Our team is ready to help you sell your home for the highest possible price ASAP

Bought with Adam Gunsenhouser • Keller Williams Real Estate - Newtown

GET MORE INFORMATION





