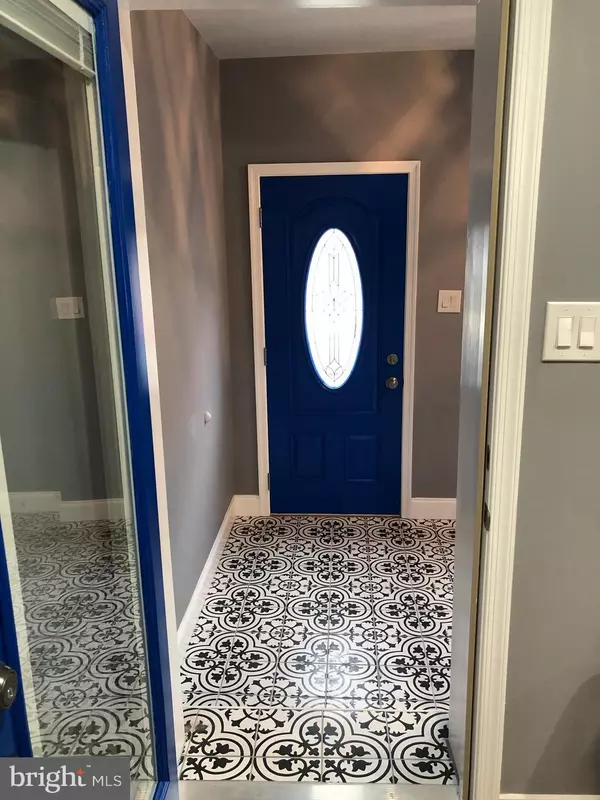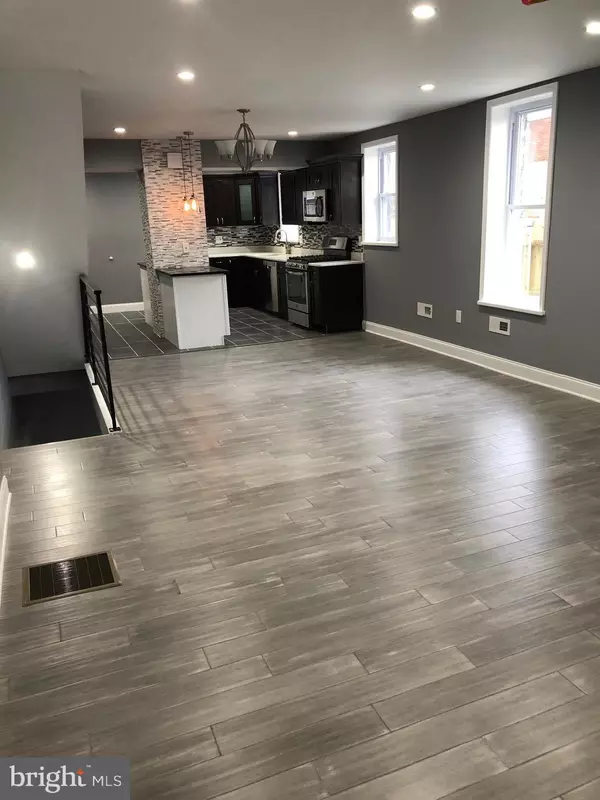$207,000
$207,500
0.2%For more information regarding the value of a property, please contact us for a free consultation.
6017 LARCHWOOD AVE Philadelphia, PA 19143
3 Beds
3 Baths
2,235 SqFt
Key Details
Sold Price $207,000
Property Type Single Family Home
Sub Type Twin/Semi-Detached
Listing Status Sold
Purchase Type For Sale
Square Footage 2,235 sqft
Price per Sqft $92
Subdivision Cobbs Creek
MLS Listing ID PAPH505738
Sold Date 06/13/19
Style Other
Bedrooms 3
Full Baths 2
Half Baths 1
HOA Y/N N
Abv Grd Liv Area 1,687
Originating Board BRIGHT
Year Built 1940
Annual Tax Amount $1,399
Tax Year 2019
Lot Size 946 Sqft
Acres 0.02
Property Description
Your new home awaits you!!! Located in the Cobbs Creek section of Philadelphia. This home has been opened to showcase its beauty; featuring and enclosed porch, hardwood flooring, a large kitchen with all stainless-steel appliances, fabulous quartz counter top a spacious living/dining area with a laundry room located on the main level; There is also a fully finished basement. This home also offers 3 bedrooms and 2.5 bathrooms- The Master bedroom features an ensuite bathroom. Travel downstairs to the fully finished basement which features a half bathroom, and plenty of space for your imagination. Brand new electric and plumbing hookups and a new Hot water heater, HVAC installed and equipped with Ring monitoring Technology. Additionally, the back yard is generously sized to host an array of events. Located near public transportation and just minutes from Center City. You won t want to leave when you walk in!!! Come check it out today; Conveniently located next door to a Brand New Pre-School, scheduled to open in the Fall 2019. This home comes with a Home Warranty!! *****Seller's Assist is AVAILABLE*****
Location
State PA
County Philadelphia
Area 19143 (19143)
Zoning RSA3
Direction South
Rooms
Basement Fully Finished
Interior
Interior Features Ceiling Fan(s), Dining Area, Floor Plan - Open, Kitchen - Island, Primary Bedroom - Bay Front, Recessed Lighting, Stall Shower, Upgraded Countertops, Walk-in Closet(s), Wood Floors
Hot Water 60+ Gallon Tank
Heating Central
Cooling Central A/C
Flooring Carpet, Wood, Ceramic Tile
Equipment Microwave, Refrigerator, Indoor Grill, Stainless Steel Appliances, Stove, Washer/Dryer Hookups Only, Water Heater, Dishwasher, Disposal
Furnishings No
Fireplace N
Appliance Microwave, Refrigerator, Indoor Grill, Stainless Steel Appliances, Stove, Washer/Dryer Hookups Only, Water Heater, Dishwasher, Disposal
Heat Source None
Laundry Hookup, Main Floor
Exterior
Exterior Feature Enclosed
Fence Wood
Water Access N
Roof Type Tar/Gravel,Other
Street Surface Paved
Accessibility 2+ Access Exits, Level Entry - Main
Porch Enclosed
Road Frontage City/County
Garage N
Building
Story 2
Sewer No Septic System
Water Public
Architectural Style Other
Level or Stories 2
Additional Building Above Grade, Below Grade
Structure Type Dry Wall
New Construction N
Schools
School District The School District Of Philadelphia
Others
Senior Community No
Tax ID 032085805
Ownership Fee Simple
SqFt Source Estimated
Acceptable Financing FHA, Conventional, Cash, VA
Horse Property N
Listing Terms FHA, Conventional, Cash, VA
Financing FHA,Conventional,Cash,VA
Special Listing Condition Standard
Read Less
Want to know what your home might be worth? Contact us for a FREE valuation!

Our team is ready to help you sell your home for the highest possible price ASAP

Bought with C. Joseph Darrah • Long & Foster Real Estate, Inc.

GET MORE INFORMATION





