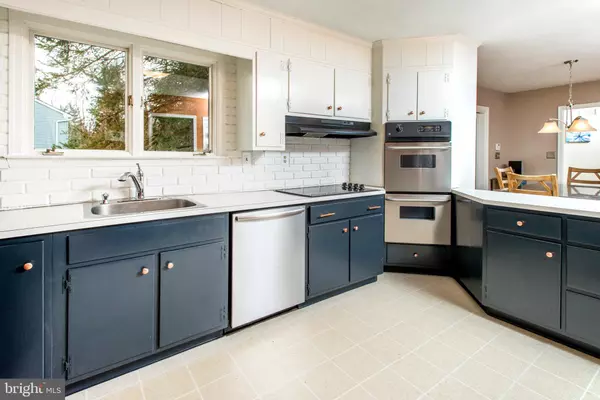$419,000
$419,000
For more information regarding the value of a property, please contact us for a free consultation.
128 SPRING HOUSE WAY Kennett Square, PA 19348
4 Beds
3 Baths
2,056 SqFt
Key Details
Sold Price $419,000
Property Type Single Family Home
Sub Type Detached
Listing Status Sold
Purchase Type For Sale
Square Footage 2,056 sqft
Price per Sqft $203
Subdivision Springhouse Estate
MLS Listing ID PACT465826
Sold Date 06/13/19
Style Traditional
Bedrooms 4
Full Baths 2
Half Baths 1
HOA Y/N N
Abv Grd Liv Area 2,056
Originating Board BRIGHT
Year Built 1973
Annual Tax Amount $6,979
Tax Year 2018
Lot Size 1.200 Acres
Acres 1.2
Lot Dimensions 0.00 x 0.00
Property Description
Welcome to this stunning home in the sought after Unionville-Chadds Ford School District, offering 4 bedrooms, 2.5 baths and just over an acre of land. The home offers a bright, inviting and comfortable living flow throughout. Enter the home into the expansive living room with gleaming hardwood floors and a warm fireplace. A sliding glass door leads to the spacious backyard with an oversized deck off the living room, which provides for an extensive outdoor living and entertainment. The kitchen includes ample counter space complete with an additional eating area and newer, stainless steel appliances, and opens up into the living room. From the kitchen, continue into the office/den area and into the spacious formal dining room complete with a fireplace. A mudroom as you enter from the garage and an updated powder room complete the first level. The hardwood floors continue throughout all four of the large bedrooms and upstairs hallway. The master bedroom also has a walk-in closet and private master bath. Master bathroom has been updated with a beautiful tile shower with glass door. There is also ample storage areas and an attic on this level. Laundry area is located on the partially finished lower level and there is access to backyard from the lower level as well.Outside you will find a large yard which is partially fenced and is perfect for pets. All of this and home boosts a recently replaced roof and gutter systems (2016). This neighborhood is well located just minutes from Historic Unionville Village, the Unionville Schools and an easy commute to West Chester, KOP, Kennett Square and Delaware.
Location
State PA
County Chester
Area East Marlborough Twp (10361)
Zoning RB
Rooms
Other Rooms Living Room, Dining Room, Primary Bedroom, Bedroom 2, Bedroom 3, Bedroom 4, Kitchen, Den
Basement Full, Partially Finished
Interior
Interior Features Ceiling Fan(s)
Hot Water Electric
Heating Forced Air
Cooling Central A/C
Flooring Hardwood, Laminated, Tile/Brick
Fireplaces Number 2
Fireplaces Type Brick
Equipment Stainless Steel Appliances
Furnishings No
Fireplace Y
Appliance Stainless Steel Appliances
Heat Source Oil
Laundry Lower Floor
Exterior
Exterior Feature Deck(s)
Parking Features Built In
Garage Spaces 1.0
Fence Wood
Water Access N
Roof Type Shingle
Accessibility None
Porch Deck(s)
Attached Garage 1
Total Parking Spaces 1
Garage Y
Building
Story 2
Sewer On Site Septic
Water Well
Architectural Style Traditional
Level or Stories 2
Additional Building Above Grade, Below Grade
New Construction N
Schools
School District Unionville-Chadds Ford
Others
Senior Community No
Tax ID 61-02 -0137
Ownership Fee Simple
SqFt Source Estimated
Acceptable Financing Conventional
Listing Terms Conventional
Financing Conventional
Special Listing Condition Standard
Read Less
Want to know what your home might be worth? Contact us for a FREE valuation!

Our team is ready to help you sell your home for the highest possible price ASAP

Bought with Gary A Mercer Sr. • KW Greater West Chester

GET MORE INFORMATION





