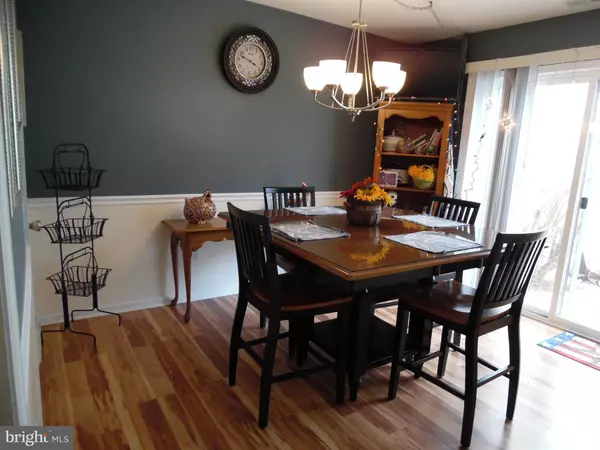$272,500
$278,500
2.2%For more information regarding the value of a property, please contact us for a free consultation.
3113 BEDLINGTON PL Southampton, PA 18966
3 Beds
2 Baths
1,677 SqFt
Key Details
Sold Price $272,500
Property Type Townhouse
Sub Type Interior Row/Townhouse
Listing Status Sold
Purchase Type For Sale
Square Footage 1,677 sqft
Price per Sqft $162
Subdivision Village Shires
MLS Listing ID PABU445706
Sold Date 06/07/19
Style Colonial
Bedrooms 3
Full Baths 1
Half Baths 1
HOA Fees $46/qua
HOA Y/N Y
Abv Grd Liv Area 1,440
Originating Board BRIGHT
Year Built 1979
Annual Tax Amount $3,885
Tax Year 2018
Lot Size 2,178 Sqft
Acres 0.05
Lot Dimensions 0.00 x 0.00
Property Description
Welcome home! Updated "SWEET" Village Shires townhome, nestled on a dead end street with partially finished basement. As you pull up notice the reserved parking and additional spots for your guess. Enter in and you will feel right at home! Spacious Living and dining rooms with wood threshold, full glass storm door, newer neutral wall to wall carpeting and neutral colored walls.The Bay replacement window brings in the natural light and completes the warm and cozy feeling of these rooms. Let's go into the remodeled kitchen with breakfast room, center island with additional storage, ultra white wood cabinetry, hammered (faux) tin backsplash and accents, stainless sink with garbage disposal, brush finished fixtures, laminate flooring with wood planked design, crown molding, stainless refrigerator and stainless solid burner stove, built-in dishwasher and microwave, overhead head lighting , sliding door replaced to the rear patio which overlooks a open space area which is a nice bonus. Perfect for entertaining or just having your morning coffee to sit back and relax. Half bath off of the kitchen with newer vanity and sink, neutral flooring and walls, GFI protected. Second floor offers all neutral walls and wall to wall carpeting, replaced casement windows in all the bedrooms. Huge main bedroom is large enough for your furnishings and consists of a full wall of closets for your wardrobe. The hall bath is a tub and shower combination, ceramic backsplash, ceramic marble design floor, vanity and sink. Second and third bedrooms are roomy with double closets. Hall Linen closet, pull down attic steps have been added to expand on storage. Basement has been recently partially finished into a recreation room with wall to wall neutral carpeting, recessed lighting, doors added to hide utilities and has a entry door to the laundry and storage room. Roof was replaced just before purchasing and heat pump has been replaced 4-5 years ago approximately. This home sits in a very nice spot in the community. Homeowners association fees are very affordable
Location
State PA
County Bucks
Area Northampton Twp (10131)
Zoning R3
Rooms
Other Rooms Living Room, Dining Room, Kitchen, Family Room, Bedroom 1, Laundry, Bathroom 2, Bathroom 3
Basement Full
Interior
Interior Features Breakfast Area, Built-Ins, Carpet, Combination Dining/Living, Dining Area, Floor Plan - Traditional, Kitchen - Eat-In, Kitchen - Island, Kitchen - Table Space, Recessed Lighting, Window Treatments
Heating Forced Air
Cooling Central A/C
Equipment Built-In Microwave, Cooktop, Dishwasher, Disposal, Microwave, Refrigerator, Washer
Fireplace N
Appliance Built-In Microwave, Cooktop, Dishwasher, Disposal, Microwave, Refrigerator, Washer
Heat Source Electric
Exterior
Water Access N
Accessibility None
Garage N
Building
Story 2
Sewer Public Sewer
Water Public
Architectural Style Colonial
Level or Stories 2
Additional Building Above Grade, Below Grade
New Construction N
Schools
School District Council Rock
Others
HOA Fee Include Common Area Maintenance,Lawn Maintenance,Pool(s),Snow Removal
Senior Community No
Tax ID 31-065-186
Ownership Fee Simple
SqFt Source Assessor
Acceptable Financing Cash, Conventional, FHA
Listing Terms Cash, Conventional, FHA
Financing Cash,Conventional,FHA
Special Listing Condition Standard
Read Less
Want to know what your home might be worth? Contact us for a FREE valuation!

Our team is ready to help you sell your home for the highest possible price ASAP

Bought with Timothy D Lugara • RE/MAX 440 - Doylestown
GET MORE INFORMATION





