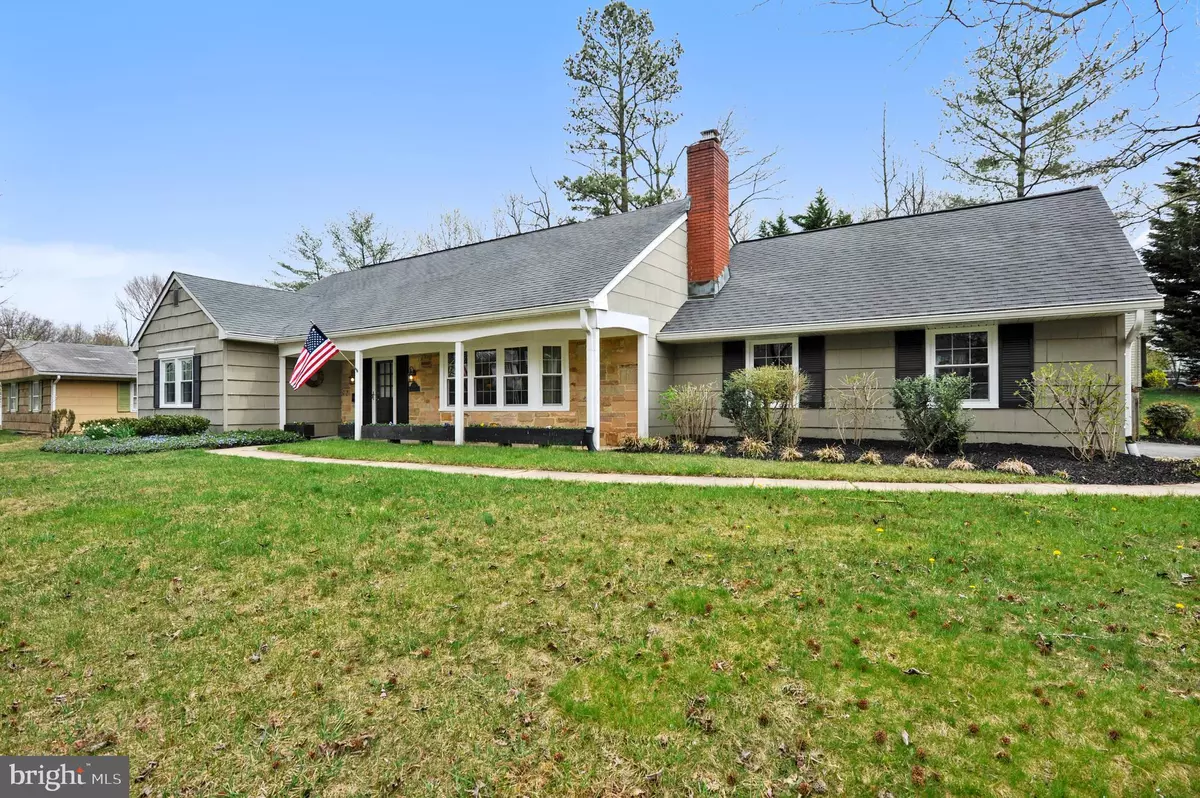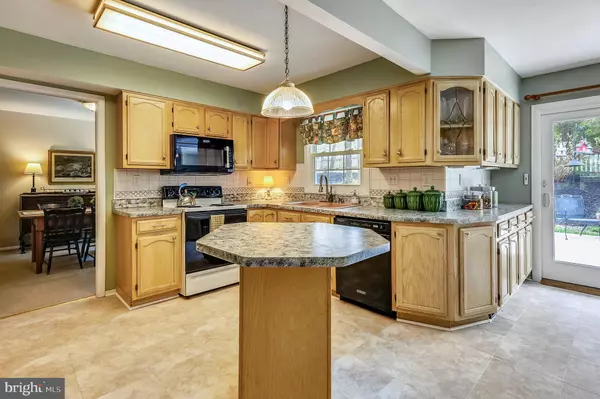$410,000
$399,900
2.5%For more information regarding the value of a property, please contact us for a free consultation.
8779 OXWELL LN Laurel, MD 20708
5 Beds
3 Baths
2,414 SqFt
Key Details
Sold Price $410,000
Property Type Single Family Home
Sub Type Detached
Listing Status Sold
Purchase Type For Sale
Square Footage 2,414 sqft
Price per Sqft $169
Subdivision Montpelier
MLS Listing ID MDPG523268
Sold Date 06/06/19
Style Cape Cod
Bedrooms 5
Full Baths 3
HOA Fees $27/ann
HOA Y/N Y
Abv Grd Liv Area 2,414
Originating Board BRIGHT
Year Built 1968
Annual Tax Amount $4,802
Tax Year 2018
Lot Size 0.351 Acres
Acres 0.35
Property Description
Very popular Framingham Model with five bedrooms and three full baths. Raised brick-hearth gas fireplace centers living room. Updated gourmet kitchen with stainless steel appliance and custom cabinetry. First floor Master Suite with private bath. Expansive deck with Sunsetter Awning overlooks landscaped, fenced yard. Great for entertaining! Well maintained with energy efficiency in mind. Solar panels. Storm doors. New windows. Lots of storage. Generac whole house generator would supply back up power if needed. Many community amenities with pool, playground, ball fields, and courts. Easy access to major commuter routes. Near NSA, NASA and Fort Meade. Shows beautifully.
Location
State MD
County Prince Georges
Zoning RR
Rooms
Other Rooms Living Room, Dining Room, Primary Bedroom, Bedroom 2, Bedroom 3, Bedroom 4, Bedroom 5, Kitchen, Breakfast Room, Mud Room
Main Level Bedrooms 2
Interior
Interior Features Attic, Breakfast Area, Carpet, Ceiling Fan(s), Entry Level Bedroom, Formal/Separate Dining Room, Floor Plan - Traditional, Kitchen - Eat-In, Kitchen - Gourmet, Primary Bath(s), Upgraded Countertops, Window Treatments, Wood Floors, Other
Hot Water Natural Gas
Heating Forced Air
Cooling Central A/C, Ceiling Fan(s)
Flooring Carpet, Hardwood
Fireplaces Number 1
Fireplaces Type Fireplace - Glass Doors, Gas/Propane, Brick
Equipment Built-In Microwave, Dishwasher, Disposal, Dryer, Exhaust Fan, Refrigerator, Icemaker, Stainless Steel Appliances, Stove, Washer, Washer/Dryer Stacked
Fireplace Y
Window Features Bay/Bow,Energy Efficient
Appliance Built-In Microwave, Dishwasher, Disposal, Dryer, Exhaust Fan, Refrigerator, Icemaker, Stainless Steel Appliances, Stove, Washer, Washer/Dryer Stacked
Heat Source Natural Gas
Laundry Main Floor
Exterior
Exterior Feature Porch(es), Deck(s)
Parking Features Garage - Side Entry, Garage Door Opener, Inside Access
Garage Spaces 2.0
Fence Rear, Picket
Water Access N
View Garden/Lawn
Accessibility 32\"+ wide Doors, Doors - Lever Handle(s), Other Bath Mod, Roll-under Vanity, Roll-in Shower
Porch Porch(es), Deck(s)
Attached Garage 2
Total Parking Spaces 2
Garage Y
Building
Lot Description Corner, Landscaping
Story 2
Sewer Public Sewer
Water Public
Architectural Style Cape Cod
Level or Stories 2
Additional Building Above Grade, Below Grade
New Construction N
Schools
Elementary Schools Montpelier
Middle Schools Dwight D. Eisenhower
High Schools Laurel
School District Prince George'S County Public Schools
Others
Senior Community No
Tax ID 17101121979
Ownership Fee Simple
SqFt Source Estimated
Security Features Smoke Detector,Carbon Monoxide Detector(s)
Acceptable Financing Cash, Conventional, FHA, VA
Listing Terms Cash, Conventional, FHA, VA
Financing Cash,Conventional,FHA,VA
Special Listing Condition Standard
Read Less
Want to know what your home might be worth? Contact us for a FREE valuation!

Our team is ready to help you sell your home for the highest possible price ASAP

Bought with Carlos H Pacheco • Taylor Properties
GET MORE INFORMATION





