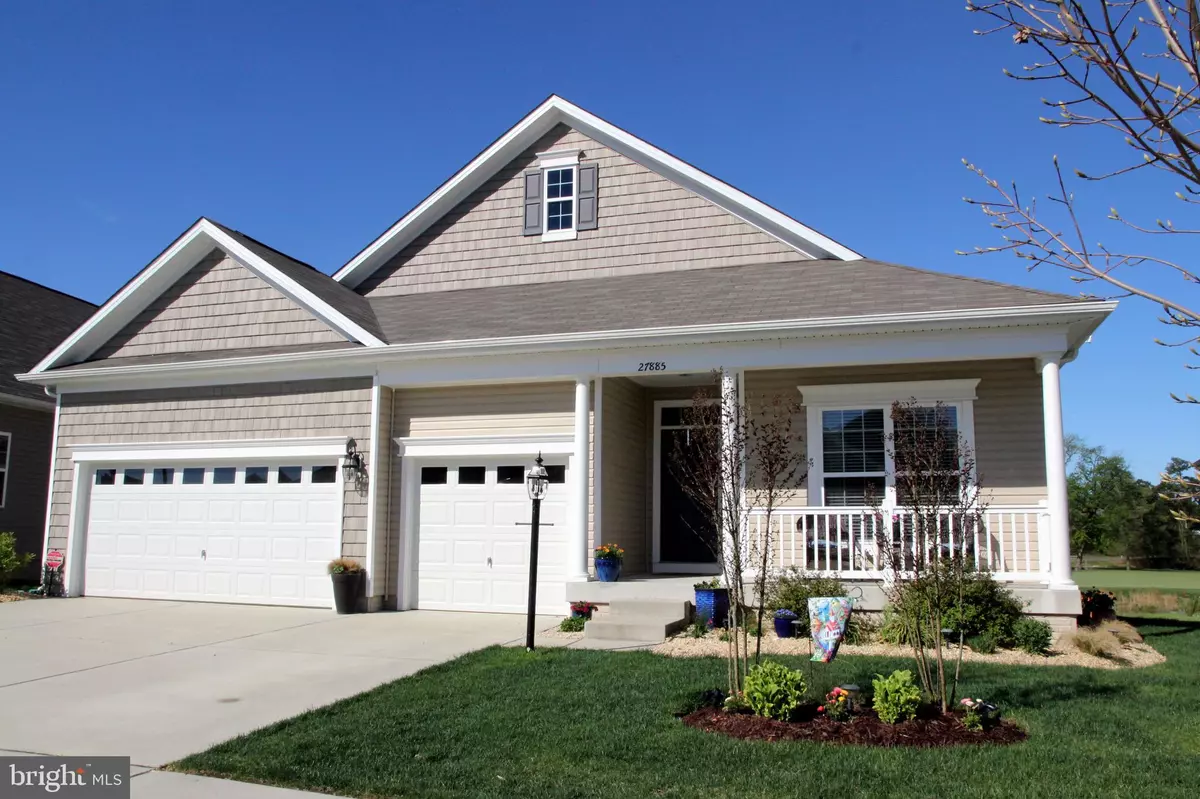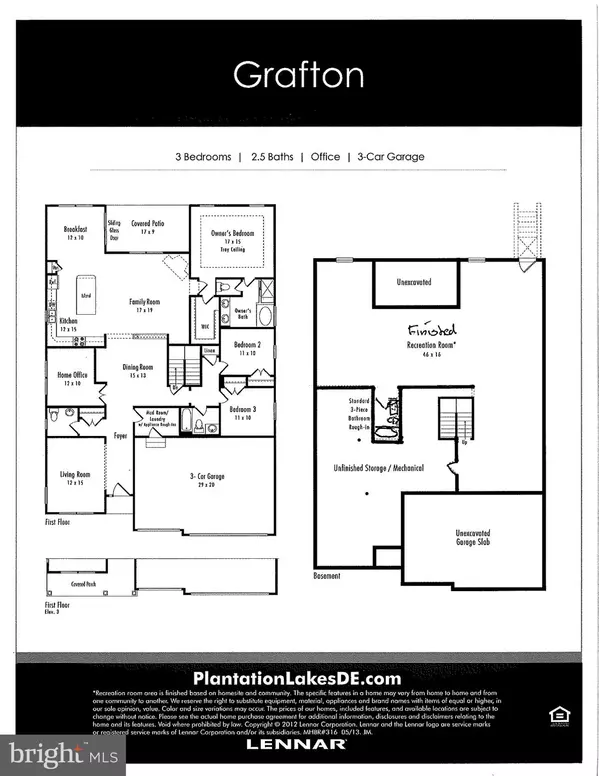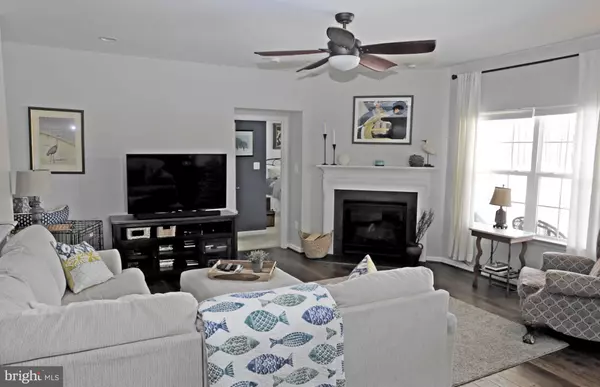$380,000
$394,900
3.8%For more information regarding the value of a property, please contact us for a free consultation.
27885 ROANOKE RAPIDS LANDING Millsboro, DE 19966
3 Beds
4 Baths
3,700 SqFt
Key Details
Sold Price $380,000
Property Type Single Family Home
Sub Type Detached
Listing Status Sold
Purchase Type For Sale
Square Footage 3,700 sqft
Price per Sqft $102
Subdivision Plantation Lakes
MLS Listing ID DESU134312
Sold Date 06/07/19
Style Ranch/Rambler
Bedrooms 3
Full Baths 3
Half Baths 1
HOA Fees $88/mo
HOA Y/N Y
Abv Grd Liv Area 2,400
Originating Board BRIGHT
Year Built 2015
Annual Tax Amount $3,733
Tax Year 2018
Lot Size 6,377 Sqft
Acres 0.15
Lot Dimensions 58.00 x 110.00
Property Description
Why wait to build? Nearly new and desired Grafton model located on a premium golf course lot overlooking the 16th fairway of Plantation Lakes Golf and Country Club with panoramic views of the fairway in this desirable neighborhood. Additions include Gourmet kitchen, rear decking and patio, and irrigation system. The home features an open concept with 3 car garage, 3 bedrooms plus an office, 3 full baths and 1 half bath, separate dining room, large family room and very large finished clubroom in basement. A front formal living room leads you to the office with French doors, dining room and then into a gourmet kitchen with a 9 ft. island of granite. Premium stainless steel appliances include a French door refrigerator, dishwasher, wall microwave/oven combination, second wall oven, and a gas cooktop that is vented through a hooded fan. The adjoining breakfast nook looks out over the golf course. The master suite includes a large bedroom, with a vaulted ceiling, walk in closet, large master bath with a soaking tub and glass enclosed shower with built-in seat. On this floor are two more bedrooms, a full bath and a half bath. The family room features a tray ceiling, recessed lighting, warm gas fireplace and a view of the golf course. The basement includes an enormous 1300 sq ft finished clubroom with walkout steps to back yard, a full bath with tub and approximately 900 sq ft unfinished area. There is plenty of room to build a workshop and subdivide the finished area into additional rooms such as a media room. The lot is landscaped with Crepe Myrtles and other perennials. A 25 x 10 foot Azek deck extends from a 17 x 9 foot covered porch which allows plenty of room for entertaining or relaxing in both sun and shade. Enjoy the magnificent sunsets. The irrigation system keeps your flowers and grass at its peak and extensive solar lighting adds to the evening ambience. Finally there is a 29 X 20 three car garage. The third car side is best suited for a golf cart or small car, and can be used for storage of lawn tools, snow blowers or whatever. Plantation Lakes has extensive community amenities including the large community pool, weight and exercise rooms, meeting rooms and extensive walking paths running throughout the community and its perimeter. The Arthur Hills designed links golf course winds through the development and provides beautiful views of fairways and ponds. Golf membership is not mandatory with this house. A new 25,000 square foot clubhouse is under construction and will include a restaurant and bar overlooking Betts Pond as well as meeting rooms and the golf pro shop. This is the highly sought after Grafton model with a three car garage. There are no more Grafton models planned because the house is too wide for the available lots, so if you want a Grafton here is your chance.
Location
State DE
County Sussex
Area Dagsboro Hundred (31005)
Zoning Q
Direction East
Rooms
Other Rooms Living Room, Dining Room, Primary Bedroom, Bedroom 2, Bedroom 3, Kitchen, Family Room, Breakfast Room, Office, Bathroom 2, Bathroom 3, Primary Bathroom
Basement Full, Daylight, Partial, Walkout Stairs, Partially Finished, Sump Pump, Space For Rooms
Main Level Bedrooms 3
Interior
Interior Features Breakfast Area, Carpet, Ceiling Fan(s), Crown Moldings, Dining Area, Family Room Off Kitchen, Floor Plan - Open, Recessed Lighting, Pantry, Formal/Separate Dining Room, Wood Floors, Walk-in Closet(s), Upgraded Countertops, Primary Bath(s), Kitchen - Island, Kitchen - Gourmet
Hot Water Natural Gas
Heating Forced Air
Cooling Central A/C
Flooring Ceramic Tile, Hardwood, Partially Carpeted
Fireplaces Number 1
Fireplaces Type Fireplace - Glass Doors, Gas/Propane, Mantel(s)
Equipment Built-In Microwave, Cooktop, Dishwasher, Disposal, Dryer - Front Loading, Exhaust Fan, Icemaker, Microwave, Oven - Double, Oven - Self Cleaning, Range Hood, Refrigerator, Stainless Steel Appliances, Washer, Water Heater
Fireplace Y
Window Features Energy Efficient,Vinyl Clad
Appliance Built-In Microwave, Cooktop, Dishwasher, Disposal, Dryer - Front Loading, Exhaust Fan, Icemaker, Microwave, Oven - Double, Oven - Self Cleaning, Range Hood, Refrigerator, Stainless Steel Appliances, Washer, Water Heater
Heat Source Natural Gas
Laundry Main Floor
Exterior
Exterior Feature Deck(s), Porch(es), Patio(s)
Parking Features Garage - Front Entry, Garage Door Opener, Inside Access
Garage Spaces 6.0
Utilities Available Cable TV, Natural Gas Available, Sewer Available, Water Available, Phone Connected
Water Access N
Roof Type Architectural Shingle
Accessibility None
Porch Deck(s), Porch(es), Patio(s)
Road Frontage Boro/Township
Attached Garage 3
Total Parking Spaces 6
Garage Y
Building
Lot Description Pond
Story 1
Sewer Public Sewer
Water Public
Architectural Style Ranch/Rambler
Level or Stories 1
Additional Building Above Grade, Below Grade
Structure Type 9'+ Ceilings,Dry Wall,Tray Ceilings
New Construction N
Schools
School District Indian River
Others
HOA Fee Include Common Area Maintenance,Health Club,Recreation Facility,Road Maintenance,Snow Removal,Pool(s),Management
Senior Community No
Tax ID 133-16.00-1168.00
Ownership Fee Simple
SqFt Source Estimated
Security Features Electric Alarm
Acceptable Financing Cash, Conventional
Horse Property N
Listing Terms Cash, Conventional
Financing Cash,Conventional
Special Listing Condition Standard
Read Less
Want to know what your home might be worth? Contact us for a FREE valuation!

Our team is ready to help you sell your home for the highest possible price ASAP

Bought with JOSHUA RASH • Long & Foster Real Estate, Inc.
GET MORE INFORMATION





