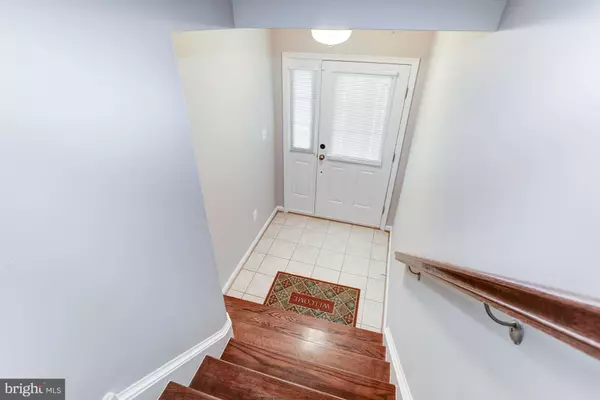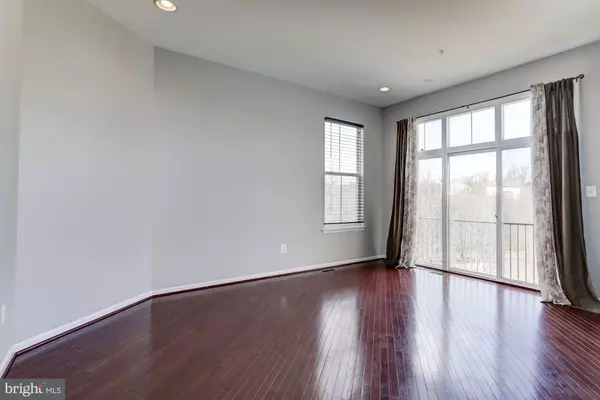$395,000
$400,000
1.3%For more information regarding the value of a property, please contact us for a free consultation.
13232 SAINT JAMES SANCTUARY DR Bowie, MD 20720
4 Beds
4 Baths
2,082 SqFt
Key Details
Sold Price $395,000
Property Type Townhouse
Sub Type Interior Row/Townhouse
Listing Status Sold
Purchase Type For Sale
Square Footage 2,082 sqft
Price per Sqft $189
Subdivision Fairwood Sanctuary
MLS Listing ID MDPG502210
Sold Date 05/24/19
Style Colonial
Bedrooms 4
Full Baths 3
Half Baths 1
HOA Fees $216/mo
HOA Y/N Y
Abv Grd Liv Area 2,082
Originating Board BRIGHT
Year Built 2010
Annual Tax Amount $5,568
Tax Year 2019
Lot Size 2,216 Sqft
Acres 0.05
Property Description
Absolutely Stunning! 3 level townhome with 2 car garage in prestigious Fairwood community. This beautiful and spacious home shows pride of ownership! Gourmet kitchen, wood floors, living room w/ fireplace, private family room, separate dining & living room area. Large Master bedroom with two walk-in closets. Large rec room or extra large bedroom with a full bath in the basement. New HVAC. Refreshed on the market and priced to sell, so you don't want to miss this one! Home Warranty Included.
Location
State MD
County Prince Georges
Zoning MXC
Rooms
Basement Other
Interior
Interior Features Family Room Off Kitchen, Floor Plan - Open, Primary Bath(s), Recessed Lighting, Walk-in Closet(s), Wood Floors
Heating Forced Air
Cooling Central A/C
Fireplaces Number 1
Fireplaces Type Gas/Propane
Equipment Built-In Microwave, Cooktop, Dishwasher, Disposal, Dryer - Front Loading, Oven - Double, Refrigerator, Washer - Front Loading
Fireplace Y
Appliance Built-In Microwave, Cooktop, Dishwasher, Disposal, Dryer - Front Loading, Oven - Double, Refrigerator, Washer - Front Loading
Heat Source Natural Gas
Laundry Upper Floor
Exterior
Parking Features Basement Garage, Garage - Front Entry, Garage Door Opener, Inside Access
Garage Spaces 4.0
Amenities Available Community Center, Jog/Walk Path, Party Room, Swimming Pool, Tennis Courts
Water Access N
Accessibility None
Attached Garage 2
Total Parking Spaces 4
Garage Y
Building
Story 3+
Sewer Public Sewer
Water Public
Architectural Style Colonial
Level or Stories 3+
Additional Building Above Grade, Below Grade
New Construction N
Schools
Elementary Schools Glenn Dale
Middle Schools Thomas Johnson
High Schools Duval
School District Prince George'S County Public Schools
Others
HOA Fee Include Management
Senior Community No
Tax ID 17073687696
Ownership Fee Simple
SqFt Source Assessor
Special Listing Condition Standard
Read Less
Want to know what your home might be worth? Contact us for a FREE valuation!

Our team is ready to help you sell your home for the highest possible price ASAP

Bought with Rose A Taylor • Realty Executives Annapolis
GET MORE INFORMATION





