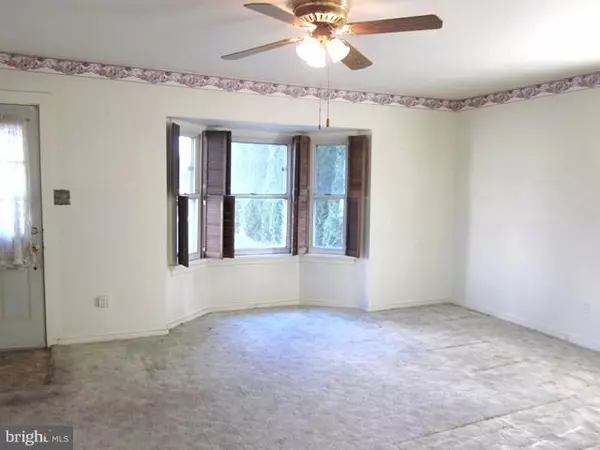$70,000
$72,900
4.0%For more information regarding the value of a property, please contact us for a free consultation.
48 N EAST ST York, PA 17403
3 Beds
1 Bath
1,461 SqFt
Key Details
Sold Price $70,000
Property Type Single Family Home
Sub Type Detached
Listing Status Sold
Purchase Type For Sale
Square Footage 1,461 sqft
Price per Sqft $47
Subdivision East York
MLS Listing ID PAYK104050
Sold Date 06/03/19
Style Ranch/Rambler
Bedrooms 3
Full Baths 1
HOA Y/N N
Abv Grd Liv Area 1,461
Originating Board BRIGHT
Year Built 1948
Annual Tax Amount $3,448
Tax Year 2018
Lot Size 5,611 Sqft
Acres 0.13
Lot Dimensions 33 x 171
Property Description
Rancher with either two or three bedrooms depending on how you want to utilize the layout. Possible expansion into a three seasons porch off of the breakfast room. Deck off of the master bedroom for early morning coffee or evening relaxation. One car garage plus room for a parking pad if needed. Appliances stay. Quiet side street yet close to everything. Almost immediate access to both Interstate 83 and Route 30. Owner prefers as-is offer without punch list items for financing. Call today.
Location
State PA
County York
Area York City (15201)
Zoning RESIDENTIAL - UN2
Direction East
Rooms
Other Rooms Living Room, Primary Bedroom, Bedroom 2, Kitchen, Breakfast Room, Bedroom 1
Basement Drain, Partial, Sump Pump
Main Level Bedrooms 3
Interior
Interior Features Attic, Breakfast Area, Carpet, Ceiling Fan(s), Entry Level Bedroom, Kitchen - Eat-In
Hot Water Natural Gas
Heating Steam
Cooling Ceiling Fan(s)
Equipment Dryer - Electric, Microwave, Oven/Range - Gas, Refrigerator, Washer
Fireplace N
Appliance Dryer - Electric, Microwave, Oven/Range - Gas, Refrigerator, Washer
Heat Source Natural Gas
Laundry Basement
Exterior
Exterior Feature Deck(s)
Parking Features Garage - Rear Entry
Garage Spaces 1.0
Utilities Available Electric Available, Natural Gas Available, Phone Available, Phone Connected, Sewer Available
Water Access N
View Street
Roof Type Asphalt,Shingle
Street Surface Paved
Accessibility None
Porch Deck(s)
Road Frontage City/County, Public
Total Parking Spaces 1
Garage Y
Building
Lot Description Level
Story 1
Sewer Public Sewer
Water Public
Architectural Style Ranch/Rambler
Level or Stories 1
Additional Building Above Grade, Below Grade
New Construction N
Schools
High Schools William Penn
School District York City
Others
Senior Community No
Tax ID 12-366-05-0029-00-00000
Ownership Fee Simple
SqFt Source Assessor
Security Features Security System
Acceptable Financing Cash, Conventional
Listing Terms Cash, Conventional
Financing Cash,Conventional
Special Listing Condition Standard
Read Less
Want to know what your home might be worth? Contact us for a FREE valuation!

Our team is ready to help you sell your home for the highest possible price ASAP

Bought with Patricia J Carey • Berkshire Hathaway HomeServices Homesale Realty

GET MORE INFORMATION





