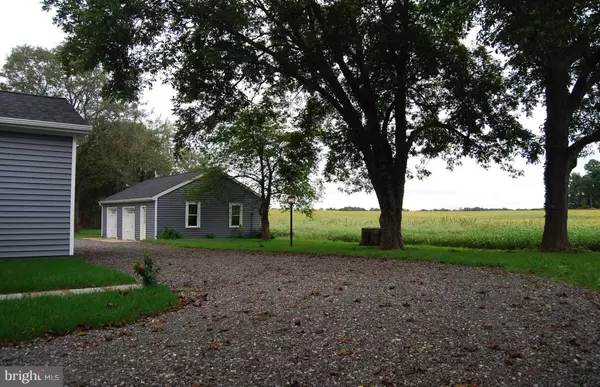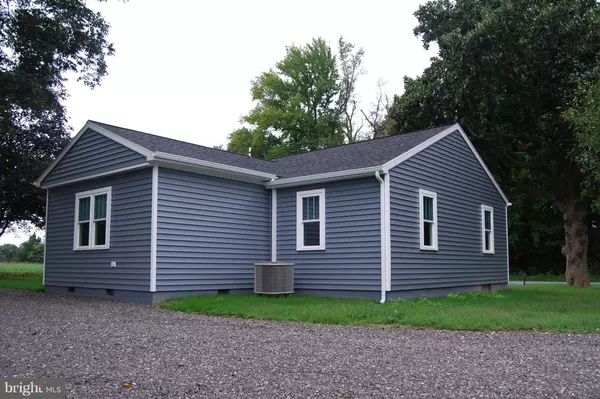$295,000
$315,000
6.3%For more information regarding the value of a property, please contact us for a free consultation.
441 GREENSPRING RD Queenstown, MD 21658
3 Beds
2 Baths
1,496 SqFt
Key Details
Sold Price $295,000
Property Type Single Family Home
Sub Type Detached
Listing Status Sold
Purchase Type For Sale
Square Footage 1,496 sqft
Price per Sqft $197
Subdivision Kolata
MLS Listing ID 1008093126
Sold Date 05/31/19
Style Ranch/Rambler
Bedrooms 3
Full Baths 2
HOA Y/N N
Abv Grd Liv Area 1,496
Originating Board BRIGHT
Year Built 1955
Annual Tax Amount $1,930
Tax Year 2018
Lot Size 0.648 Acres
Acres 0.65
Property Sub-Type Detached
Property Description
Welcome to your new home! Beautifully updated one story home with almost 3/4 acre, large yard with room to grow, pastoral and woodland views. Maintenance free home with new vinyl siding, architectural roof shingles and windows on home and garage. The home has 3BR, 2BA, gleaming hardwood floors, a family room with fireplace, a new heat and A/C system, updated hall and master bathroom, crown moldings throughout. Large eat-in kitchen, black and stainless kitchen appliances and Corian counter tops. Laundry center off of kitchen. Mature trees, circle drive, 2+ car detached garage and workshop ready for your craft or hobby. No HOA, restrictions or covenants. Close to shopping, banking and dining. Centrally located between Kent Island, Centreville and Easton. 11 mi to Bay Bridge. Co-op fees to be paid upon settlement only.
Location
State MD
County Queen Annes
Zoning NC-1
Rooms
Other Rooms Living Room, Primary Bedroom, Bedroom 2, Bedroom 3, Kitchen, Family Room, Bathroom 2, Primary Bathroom
Main Level Bedrooms 3
Interior
Interior Features Combination Kitchen/Dining, Crown Moldings, Entry Level Bedroom, Family Room Off Kitchen, Floor Plan - Traditional, Kitchen - Country, Kitchen - Eat-In, Primary Bath(s), Recessed Lighting, Wood Floors
Hot Water Electric
Heating Heat Pump(s)
Cooling Central A/C
Flooring Hardwood, Laminated, Vinyl
Fireplaces Number 1
Fireplaces Type Brick, Mantel(s), Screen
Equipment Built-In Microwave, Dishwasher, Dryer - Electric, Exhaust Fan, Oven/Range - Electric, Refrigerator, Stainless Steel Appliances, Washer, Water Heater
Fireplace Y
Window Features Double Pane,Vinyl Clad,Screens
Appliance Built-In Microwave, Dishwasher, Dryer - Electric, Exhaust Fan, Oven/Range - Electric, Refrigerator, Stainless Steel Appliances, Washer, Water Heater
Heat Source Electric
Exterior
Parking Features Additional Storage Area, Garage - Front Entry, Oversized
Garage Spaces 2.0
Utilities Available Electric Available, Cable TV Available
Water Access N
View Trees/Woods, Pasture
Roof Type Architectural Shingle
Street Surface Tar and Chip
Accessibility None
Road Frontage City/County
Total Parking Spaces 2
Garage Y
Building
Story 1
Foundation Crawl Space
Sewer Gravity Sept Fld
Water Well
Architectural Style Ranch/Rambler
Level or Stories 1
Additional Building Above Grade, Below Grade
Structure Type Dry Wall
New Construction N
Schools
School District Queen Anne'S County Public Schools
Others
Senior Community No
Tax ID 1805010144
Ownership Fee Simple
SqFt Source Assessor
Security Features Smoke Detector
Horse Property N
Special Listing Condition Standard
Read Less
Want to know what your home might be worth? Contact us for a FREE valuation!

Our team is ready to help you sell your home for the highest possible price ASAP

Bought with Douglas G Kayhoe • Chesapeake Real Estate Associates, LLC
GET MORE INFORMATION





