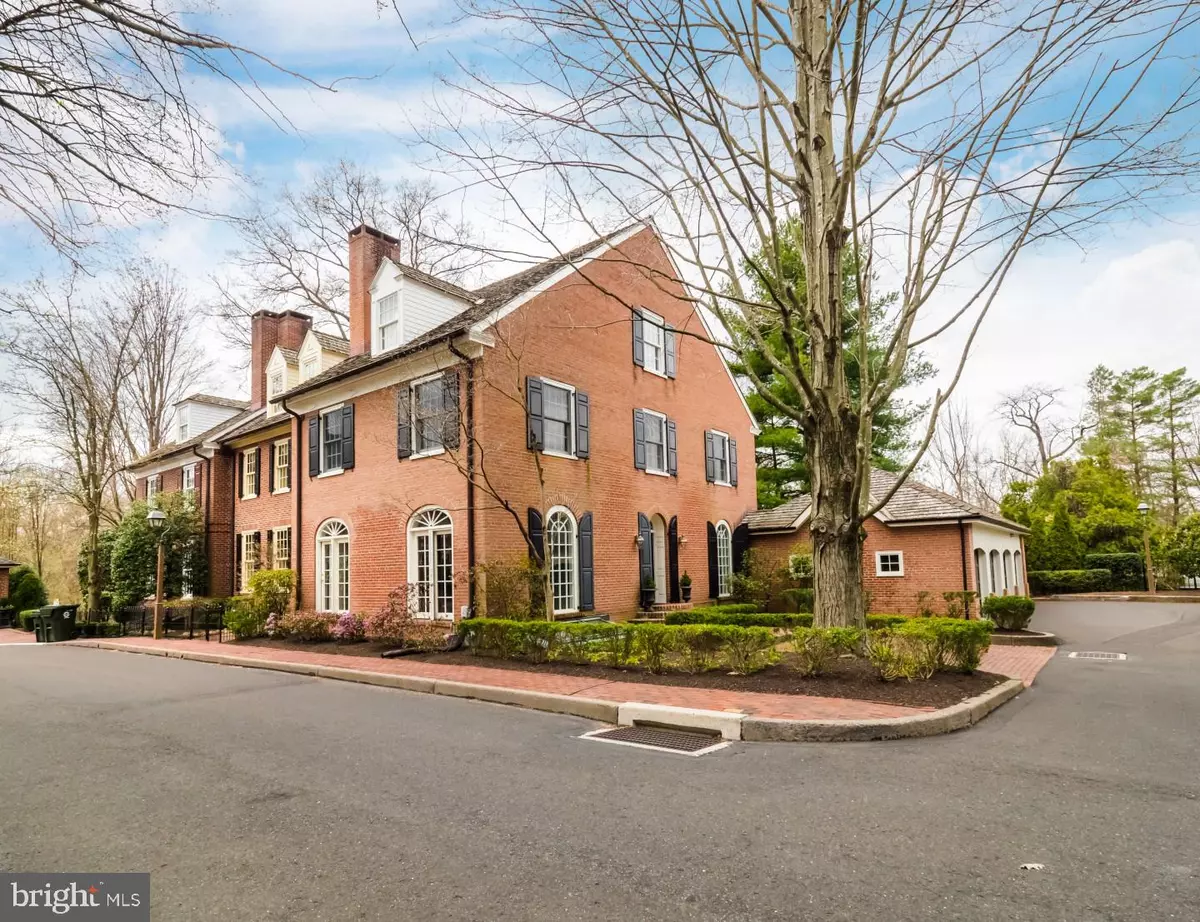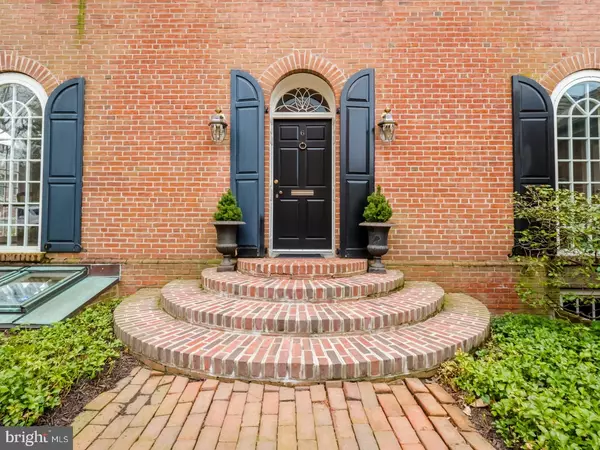$890,000
$899,900
1.1%For more information regarding the value of a property, please contact us for a free consultation.
6 BARCLAY CT Newtown, PA 18940
4 Beds
5 Baths
2,757 SqFt
Key Details
Sold Price $890,000
Property Type Townhouse
Sub Type Interior Row/Townhouse
Listing Status Sold
Purchase Type For Sale
Square Footage 2,757 sqft
Price per Sqft $322
Subdivision Barclay Court
MLS Listing ID PABU463936
Sold Date 05/31/19
Style Colonial
Bedrooms 4
Full Baths 3
Half Baths 2
HOA Fees $392/mo
HOA Y/N Y
Abv Grd Liv Area 2,757
Originating Board BRIGHT
Year Built 1985
Annual Tax Amount $11,346
Tax Year 2018
Lot Dimensions 31.00 x 48.00
Property Description
In the Historic Borough of Newtown, and just a short walk to the shops, eateries and ambiance that Newtown has to offer, 6 Barclay Court is ready to give you an amazing lifestyle of prestige and convenience. Barclay Court is an intimate neighborhood featuring only 12 stately residences giving you the feel of historic Newtown, but with amenities of newer construction. Boasting four bedrooms, a finished lower level and great outdoor living, this brick townhome offers luxurious appeal throughout. A tiled foyer greets you inside where you notice the upgraded trim work, and beautiful oak, and wrought iron banister of the staircase. A high quality, and very attractive staircase carpet runner is also provided. Divided glass doors reveal the living room with gas fireplace, built-in shelving, and two sets of arched topped hinged doors that bring in the fresh colors of the landscaping. At the opposite end from where the fireplace is located is an area that can accommodate a full sized dining room table. When entering into the kitchen area you will be greeted by a relaxed gathering spcace enhanced by rows of shelves which are great for displaying your collectibles. A breakfast room with a second fireplace, and the gathering space both adjoin the gourmet kitchen with an entrance to the private patio. The chef s space enjoys must-have features like a freestanding island, abundance of cherry cabinetry, and high end appliances including subzero fridge. Lined with elongated windows topped with arches another sitting area is perfect for catching up on email, or sipping an evening nightcap. Ascend the stairs to the second level where gorgeous leaded glass doors open to the owners suite featuring gleaming hardwood floors, a sitting area with custom built-ins, walk-in closet, wide chair rail and high-hat lighting. Designed to pamper, the en-suite bath provides luxurious appeal, with his-and-her vanities united by a display cabinet. A spa-like soaking tub, and oversized step in shower complete the package. Bedroom two enjoys the hardwood floors, and its own bath with claw foot tub. The washer and dryer are located in a closet in this bathroom, for convenient second floor access. The upper level hosts two additional bedrooms, also with the continued wood floors, plenty of closet space, and a shared bath with skylight and glass shower. The lower level with three skylights, another fireplace and hardwood floors creates a comfortable lounging space for casual entertaining, or family movie night. There is also an antique bar, a powder room and a great bonus with an abundance of built-in shelve/bookcases, that could serve as an office or recreational room. Inviting outdoor living gives a true sense of nature with natural views and stone pavers that accentuate the flower beds. The backyard provides you and your guests a private area with brick walls on all sides creating an intimate outdoor space to entertain. You will notice the exterior of the home has had the all wood trim & all siding replaced with maintenance free Azek. Other features of this home are a 2 zone heating and cooling system with heat pump and natural gas back up, phantom screen doors on all outside facing French doors and a cedar roof just to point out a few. This stunning home affords the nationally ranked Council Rock School District, is great for commuters headed to New York, Philly or Princeton and has a two-car garage and an additional 2 private parking spaces. The area above the garage has been floored to provide you space for additional storage, which you can never have enough of. 6 Barclay Court is a combination of the historic elements of the original Newtown settlers, and all the modern amenities we expect for daily living.
Location
State PA
County Bucks
Area Newtown Boro (10128)
Zoning VR5
Rooms
Other Rooms Living Room, Primary Bedroom, Bedroom 2, Bedroom 3, Bedroom 4, Kitchen
Basement Full
Interior
Interior Features Butlers Pantry, Built-Ins, Kitchen - Eat-In, Kitchen - Island, Stain/Lead Glass, Stall Shower, Wet/Dry Bar
Heating Heat Pump(s), Forced Air
Cooling Central A/C
Fireplaces Number 3
Fireplaces Type Gas/Propane
Fireplace Y
Heat Source Natural Gas
Exterior
Parking Features Additional Storage Area
Garage Spaces 2.0
Parking On Site 2
Water Access N
Accessibility None
Attached Garage 2
Total Parking Spaces 2
Garage Y
Building
Story 3+
Sewer Public Sewer
Water Public
Architectural Style Colonial
Level or Stories 3+
Additional Building Above Grade, Below Grade
New Construction N
Schools
Elementary Schools Newtown El
Middle Schools Newtown
High Schools Council Rock North
School District Council Rock
Others
HOA Fee Include Common Area Maintenance
Senior Community No
Tax ID 28-004-004-008
Ownership Fee Simple
SqFt Source Assessor
Special Listing Condition Standard
Read Less
Want to know what your home might be worth? Contact us for a FREE valuation!

Our team is ready to help you sell your home for the highest possible price ASAP

Bought with Andrew Ferrara • RE/MAX Total - Yardley
GET MORE INFORMATION





