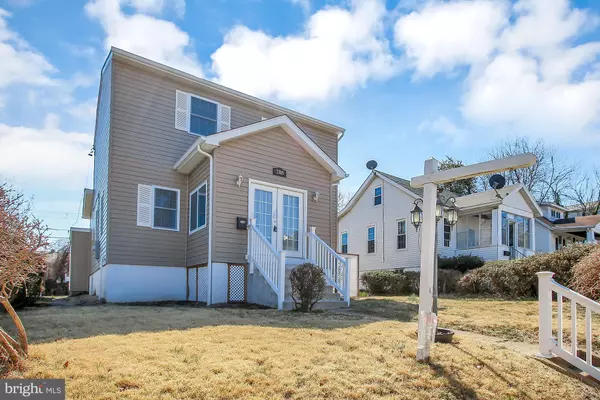$255,000
$255,000
For more information regarding the value of a property, please contact us for a free consultation.
3309 RICHMOND AVE Baltimore, MD 21213
5 Beds
3 Baths
2,474 SqFt
Key Details
Sold Price $255,000
Property Type Single Family Home
Sub Type Detached
Listing Status Sold
Purchase Type For Sale
Square Footage 2,474 sqft
Price per Sqft $103
Subdivision Mayfield
MLS Listing ID MDBA440874
Sold Date 05/31/19
Style Colonial
Bedrooms 5
Full Baths 2
Half Baths 1
HOA Y/N N
Abv Grd Liv Area 1,752
Originating Board BRIGHT
Year Built 1926
Annual Tax Amount $4,604
Tax Year 2018
Lot Size 5,198 Sqft
Acres 0.12
Property Description
Better then new single family home located in North East Baltimore just on the edge of the Mayfield Community & Clifton Park Golf Course. This home is a complete & professional rehab. The home was taken down to the studs & rehabbed from top to bottom. All work was permitted and inspected to ensure quality. A second floor was added creating 3 additional full size bedrooms and an extra bath. The first floor offers an open floor plan perfect for today's lifestyle. Features include wood floors, modern kitchen with granite countertops, Stainless Steel Appliances & 42" cabinets. The main level half bath offers convenience and privacy. The spacious masterbedroom provides a private masterbath & offers enough room for a king bed and seperate sitting area. The lower level is completely finished with a large recreation room and seperate bedroom 5 / Den and has a seperate basement exit. The exterior offers a large deck with steps to a rear yard perfect for entertaining. With new vinyl siding, windows, electric, HVAC, Plumbing, Flooring, Lighting, New Interior & Exterior Doors, Kitchen Cabinets, Appliances, new vanities, baths & more this home is sure to please. Schedule a Showing today.
Location
State MD
County Baltimore City
Zoning R-3
Rooms
Other Rooms Living Room, Dining Room, Primary Bedroom, Bedroom 2, Bedroom 3, Bedroom 4, Bedroom 5, Kitchen, Family Room, Foyer, Bathroom 2, Primary Bathroom
Basement Fully Finished
Main Level Bedrooms 1
Interior
Interior Features Carpet, Ceiling Fan(s), Combination Dining/Living, Crown Moldings, Entry Level Bedroom, Floor Plan - Open, Primary Bath(s), Pantry, Recessed Lighting, Upgraded Countertops, Window Treatments, Wood Floors
Hot Water Electric
Cooling Energy Star Cooling System
Flooring Hardwood, Ceramic Tile, Carpet
Equipment Dryer, Dishwasher, Exhaust Fan, Refrigerator, Stove, Washer
Furnishings No
Fireplace N
Appliance Dryer, Dishwasher, Exhaust Fan, Refrigerator, Stove, Washer
Heat Source Natural Gas
Laundry Basement
Exterior
Utilities Available Above Ground
Water Access N
Roof Type Asphalt
Accessibility None
Garage N
Building
Story 3+
Sewer Public Sewer
Water Public
Architectural Style Colonial
Level or Stories 3+
Additional Building Above Grade, Below Grade
New Construction N
Schools
School District Baltimore City Public Schools
Others
Senior Community No
Tax ID 0308014149B005
Ownership Ground Rent
SqFt Source Estimated
Acceptable Financing Conventional, FHA, VA, Cash
Listing Terms Conventional, FHA, VA, Cash
Financing Conventional,FHA,VA,Cash
Special Listing Condition Standard
Read Less
Want to know what your home might be worth? Contact us for a FREE valuation!

Our team is ready to help you sell your home for the highest possible price ASAP

Bought with LaPray Williams • Keller Williams Legacy
GET MORE INFORMATION





