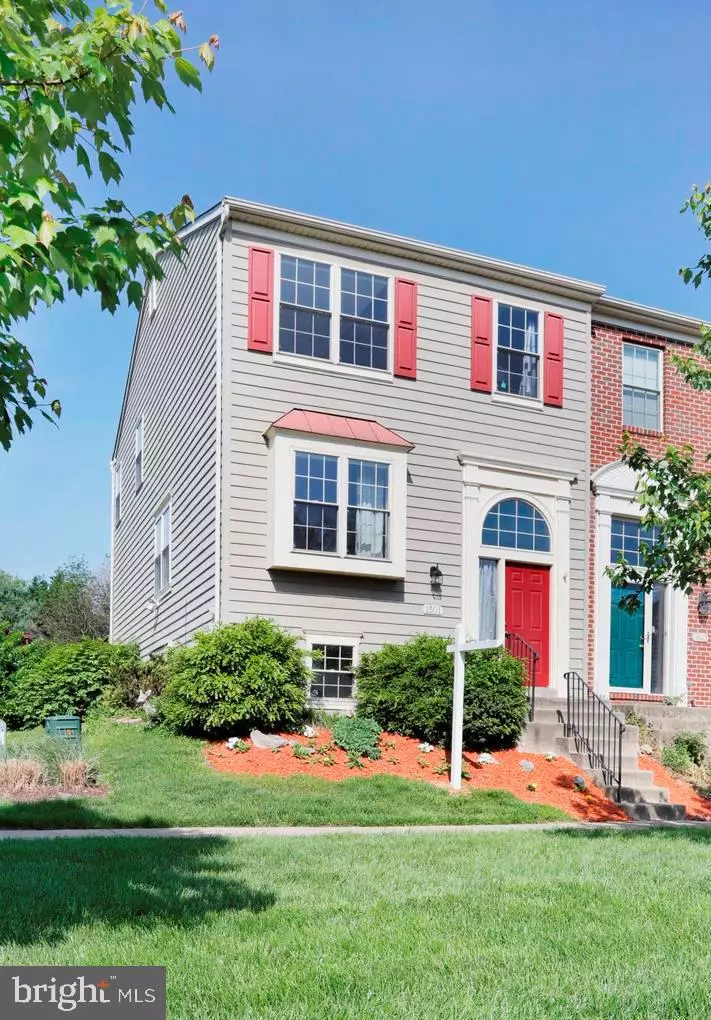$285,500
$279,000
2.3%For more information regarding the value of a property, please contact us for a free consultation.
1501 S RAMBLING WAY Frederick, MD 21701
3 Beds
3 Baths
2,180 SqFt
Key Details
Sold Price $285,500
Property Type Townhouse
Sub Type End of Row/Townhouse
Listing Status Sold
Purchase Type For Sale
Square Footage 2,180 sqft
Price per Sqft $130
Subdivision Main Farm
MLS Listing ID MDFR245158
Sold Date 05/31/19
Style Colonial
Bedrooms 3
Full Baths 2
Half Baths 1
HOA Fees $50/mo
HOA Y/N Y
Abv Grd Liv Area 1,780
Originating Board BRIGHT
Year Built 2000
Annual Tax Amount $4,385
Tax Year 2018
Lot Size 2,660 Sqft
Acres 0.06
Property Description
This lovely 3 Level Fully Finished End Unit 3 Bed 3 & 1/2 Bath Townhome is in a Great Location. It features an eat in Kitchen with Island, Pantry, S.S appliances and walkout to a beautiful Deck with Stairs to Gated & Fenced Rear Yard. Perfect for Outdoor Entertaining. From the Open Living/Dining Room with beautiful Hardwood Floors to the Family Room featuring a gas fireplace. Lower Level Rec Room has plenty of space for the whole family and could also be a 4th bedroom. Relax in the Master Bedroom with Vaulted Ceiling, sitting area and Walk in Closet. Enjoy the Master Bath Garden Jacuzzi Tub, Separate Shower, and Dual Vanity. The lower level Living Space has a flat walkout to the Fully-Fenced Rear Yard. Conveniently close to New Restaurants, Shopping and Major Commuter Routes. Schedule your showing today and see why this impressive home won't last!
Location
State MD
County Frederick
Zoning R16
Rooms
Other Rooms Living Room, Dining Room, Primary Bedroom, Bedroom 2, Bedroom 3, Kitchen, Family Room, Foyer, Great Room, Laundry, Bathroom 1, Bathroom 2, Bathroom 3, Hobby Room, Primary Bathroom
Basement Full, Fully Finished, Outside Entrance, Rear Entrance
Interior
Interior Features Combination Dining/Living, Ceiling Fan(s), Family Room Off Kitchen, Floor Plan - Open, Kitchen - Island, Pantry, Walk-in Closet(s), Wood Floors
Hot Water Natural Gas
Heating Central
Cooling Central A/C
Fireplaces Number 1
Fireplaces Type Gas/Propane
Fireplace Y
Heat Source Natural Gas
Laundry Basement
Exterior
Parking On Site 2
Fence Rear
Water Access N
Accessibility None
Garage N
Building
Story 3+
Sewer Public Sewer
Water Public
Architectural Style Colonial
Level or Stories 3+
Additional Building Above Grade, Below Grade
New Construction N
Schools
Elementary Schools Walkersville
Middle Schools Walkersville
High Schools Walkersville
School District Frederick County Public Schools
Others
HOA Fee Include Lawn Care Front
Senior Community No
Tax ID 1102214199
Ownership Fee Simple
SqFt Source Assessor
Acceptable Financing Cash, Conventional, FHA, VA
Listing Terms Cash, Conventional, FHA, VA
Financing Cash,Conventional,FHA,VA
Special Listing Condition Standard
Read Less
Want to know what your home might be worth? Contact us for a FREE valuation!

Our team is ready to help you sell your home for the highest possible price ASAP

Bought with Anna-Marie Gallart • Keller Williams Capital Properties
GET MORE INFORMATION





