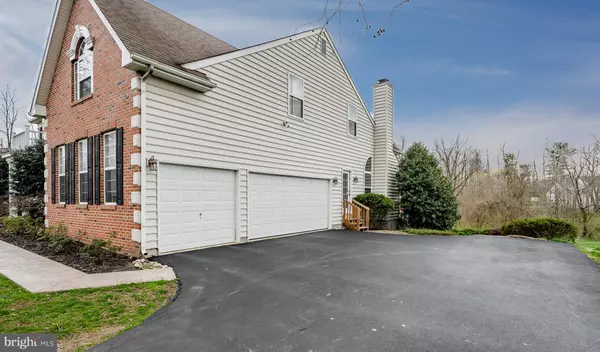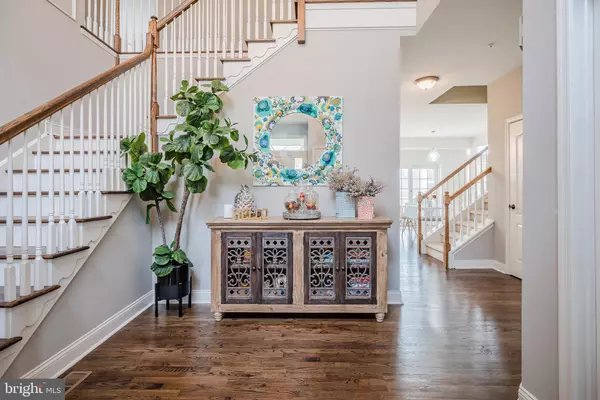$740,000
$725,000
2.1%For more information regarding the value of a property, please contact us for a free consultation.
202 GREEN VALLEY RD Exton, PA 19341
4 Beds
4 Baths
4,031 SqFt
Key Details
Sold Price $740,000
Property Type Single Family Home
Sub Type Detached
Listing Status Sold
Purchase Type For Sale
Square Footage 4,031 sqft
Price per Sqft $183
Subdivision Swedesford Woods
MLS Listing ID PACT475176
Sold Date 05/24/19
Style Traditional
Bedrooms 4
Full Baths 3
Half Baths 1
HOA Fees $30/ann
HOA Y/N Y
Abv Grd Liv Area 4,031
Originating Board BRIGHT
Year Built 2000
Annual Tax Amount $9,363
Tax Year 2018
Lot Size 0.520 Acres
Acres 0.52
Lot Dimensions 0.00 x 0.00
Property Description
Incredibly updated with amazing designer finishes throughout, this home is in absolute move in condition and located on a premium lot that backs to woods in the award winning West Chester Area School District. Recent upgrades to this home include a new hardwood floors and refinished matching floors for the entire main level of the home, new luxury granite countertops in the custom gourmet kitchen, fresh paint throughout all areas, new light fixtures throughout kitchen, dining room, living room, master bedroom, beautiful foyer chandelier with added elevator for changing bulbs and cleaning, $20,000 custom walk in closet featuring center island with soft close drawers and Carrera marble tops, built in cabinetry in the office and laundry areas, exterior lighting upgraded with Ring video and motion sensing technology, updated door knobs and hinges, and much more. Enter this home by traveling along a beautiful stamped concrete walkway to the front porch. The two story entry foyer is dramatic and features a new beautiful modern chandelier with new elevator lift system for ease of changing bulbs and cleaning, a turned staircase with newly stained and finished hardwood treads, refinished railings and formal turned railing volute for extra detail. Just off the foyer is the office that has custom built in bookcases, recessed lighting, formal crown moulding chair rail, tall baseboards, and double glass entry doors. Adjacent the office is the formal living and dining room areas. Both living and dining room spaces offer the perfect setting opportunity for formal dinner parties while offering an open concept feel. Both rooms have upgraded LED lighting, another new designer chandelier, and upgraded mouldings. The showcase of this home is the breathtaking custom kitchen with enormous island, beautiful custom cabinetry, professional gas cook top with professional venting, double ovens, and stainless appliances. The modern color scheme of coordinating the granite countertop colors paired with the cabinetry, balanced with stainless appliances, updated lighting, and dark hardwood flooring exudes the best qualities this designer kitchen and represents a showpiece while entertaining guests. Next to the kitchen is the expansive family room with vaulted ceiling and walls of windows to flood the space with natural lighting. The family room fireplace has been upgraded with new tile surround, HDMI and AV cables installed in wall over the fireplace and has brand new hardwood flooring. The main level also includes a powder room and laundry/mud room with glass door to the exterior and new matching high end LG washer and dryer. Upstairs, the master bedroom is very large and features a sitting room, upgraded lighting, new mini chandelier, recessed lighting, and plantation shutters. The master bathroom is upgraded with granite accents throughout including the double vanity top, tub decking, tub surround, and shower trim. The master bathroom also features a large tub, walk in tile shower with frameless glass, designer mirror, and oil rubbed bronze fixtures. Down the hall are another 2 bedrooms, a full bathroom, and a princess suite bedroom with full bathroom. Outside, there is a large deck that is accessed from the kitchen or by 2 sets of steps to the lower level paver and stamped concrete patio areas. On the walk out basement level there is a beautiful fish pond and walkway around to the driveway and 3 car garage. The exterior of this home is a beautiful brick front with vinyl siding on 3 sides so there is NO STUCCO to worry about. This home is located walking distance to the Chester Valley trail, Exton park, and is convenient to the R5 train as well as major routes including 202 ,401, 30, 100, and the Pennsylvania turnpike. Schedule your tour today, you won't be disappointed.
Location
State PA
County Chester
Area West Whiteland Twp (10341)
Zoning R1
Rooms
Other Rooms Living Room, Dining Room, Primary Bedroom, Bedroom 2, Bedroom 3, Kitchen, Family Room, Foyer, Bedroom 1, Laundry, Office, Bathroom 2, Bathroom 3, Primary Bathroom
Basement Full, Daylight, Full, Outside Entrance, Poured Concrete, Walkout Level
Interior
Interior Features Chair Railings, Crown Moldings, Dining Area, Family Room Off Kitchen, Kitchen - Island, Primary Bath(s), Recessed Lighting, Walk-in Closet(s), Wood Floors
Hot Water Natural Gas
Cooling Central A/C
Flooring Hardwood, Ceramic Tile, Carpet
Fireplaces Number 1
Fireplaces Type Gas/Propane, Mantel(s)
Equipment Built-In Microwave, Dishwasher, Oven/Range - Gas, Oven - Wall, Range Hood, Refrigerator, Stainless Steel Appliances
Fireplace Y
Appliance Built-In Microwave, Dishwasher, Oven/Range - Gas, Oven - Wall, Range Hood, Refrigerator, Stainless Steel Appliances
Heat Source Natural Gas
Laundry Main Floor
Exterior
Parking Features Garage - Side Entry, Garage Door Opener, Inside Access
Garage Spaces 3.0
Water Access N
Roof Type Asphalt
Accessibility None
Attached Garage 3
Total Parking Spaces 3
Garage Y
Building
Story 2
Sewer Public Sewer
Water Public
Architectural Style Traditional
Level or Stories 2
Additional Building Above Grade, Below Grade
Structure Type 9'+ Ceilings,Dry Wall
New Construction N
Schools
High Schools East
School District West Chester Area
Others
Senior Community No
Tax ID 41-05 -0070.1000
Ownership Fee Simple
SqFt Source Estimated
Horse Property N
Special Listing Condition Standard
Read Less
Want to know what your home might be worth? Contact us for a FREE valuation!

Our team is ready to help you sell your home for the highest possible price ASAP

Bought with Ginna H Anderson • Long & Foster Real Estate, Inc.

GET MORE INFORMATION





