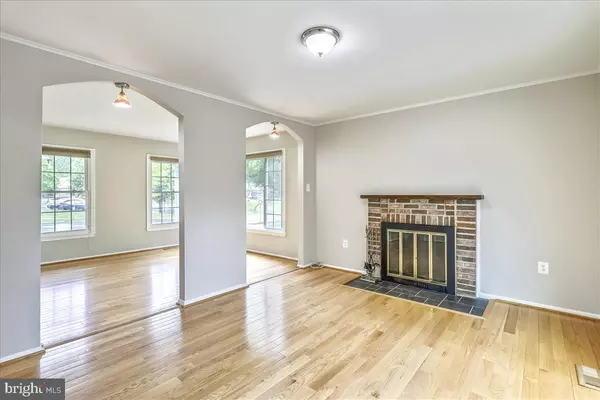$800,000
$799,000
0.1%For more information regarding the value of a property, please contact us for a free consultation.
1801 GREENPLACE TER Rockville, MD 20850
4 Beds
4 Baths
2,933 SqFt
Key Details
Sold Price $800,000
Property Type Single Family Home
Sub Type Detached
Listing Status Sold
Purchase Type For Sale
Square Footage 2,933 sqft
Price per Sqft $272
Subdivision Rockshire
MLS Listing ID MDMC654180
Sold Date 05/23/19
Style Traditional
Bedrooms 4
Full Baths 3
Half Baths 1
HOA Fees $55/qua
HOA Y/N Y
Abv Grd Liv Area 2,533
Originating Board BRIGHT
Year Built 1972
Annual Tax Amount $9,099
Tax Year 2019
Lot Size 0.284 Acres
Acres 0.28
Property Description
All Offers if any presented May 2nd 2019 WELCOME HOME! to this updated 4 bedroom 3.5 bath single family Wooton HS district Rockshire/Fallsmead single family with an inviting front porch and new front door storm door. This home boasts hardwood floors throughout , fresh paint and carpet, large updated kitchen with granite counters, stainless appliances, tons of cabinets, and island with new pendant lighting. There is a huge rear trex deck overlooking park trails with a new rear slider installed 2016. Baths were updated in 2015 with new floors, sinks, faucets, and toilets. R38 attic insulation was added in 2018 with two strong attic fans that have reduced energy bills significantly and a new roof was installed in 2018. There are two staircases to the upper level one from the foyer and one from the kitchen. The kitchen stairs goes up to A BONUS room over the garage that has new carpet. It can be used as a study/office/ or play room and has tons of storage on either side in the attic walk in space. This home is located close to I270 , shopping, and walking distance to elementary ,middle and high schools. Oh! and last but not least.... don't forget the home warranty!
Location
State MD
County Montgomery
Zoning R90
Rooms
Other Rooms Living Room, Primary Bedroom, Bedroom 3, Kitchen, Game Room, Family Room, Bedroom 1, Study, Laundry, Storage Room, Bathroom 1, Bathroom 2, Primary Bathroom
Basement Full
Interior
Interior Features Attic, Attic/House Fan, Breakfast Area, Carpet, Combination Kitchen/Living, Combination Kitchen/Dining, Dining Area, Family Room Off Kitchen, Floor Plan - Traditional, Kitchen - Island, Primary Bath(s), Recessed Lighting, Store/Office, Upgraded Countertops, Walk-in Closet(s), Wood Floors
Heating Forced Air
Cooling Central A/C
Fireplaces Number 1
Fireplaces Type Screen, Wood
Equipment Refrigerator, Dishwasher, Disposal, Dryer, Washer, Stove
Fireplace Y
Appliance Refrigerator, Dishwasher, Disposal, Dryer, Washer, Stove
Heat Source Natural Gas
Laundry Main Floor
Exterior
Parking Features Garage - Front Entry, Garage Door Opener, Oversized
Garage Spaces 2.0
Utilities Available Cable TV Available, Fiber Optics Available
Amenities Available Pool - Outdoor, Tennis Courts
Water Access N
Roof Type Asphalt
Accessibility None
Attached Garage 2
Total Parking Spaces 2
Garage Y
Building
Story 3+
Sewer Public Sewer
Water Public
Architectural Style Traditional
Level or Stories 3+
Additional Building Above Grade, Below Grade
New Construction N
Schools
Elementary Schools Fallsmead
Middle Schools Robert Frost
High Schools Thomas S. Wootton
School District Montgomery County Public Schools
Others
Senior Community No
Tax ID 160401471220
Ownership Fee Simple
SqFt Source Assessor
Special Listing Condition Standard
Read Less
Want to know what your home might be worth? Contact us for a FREE valuation!

Our team is ready to help you sell your home for the highest possible price ASAP

Bought with Priti L Malhotra • KW United

GET MORE INFORMATION





