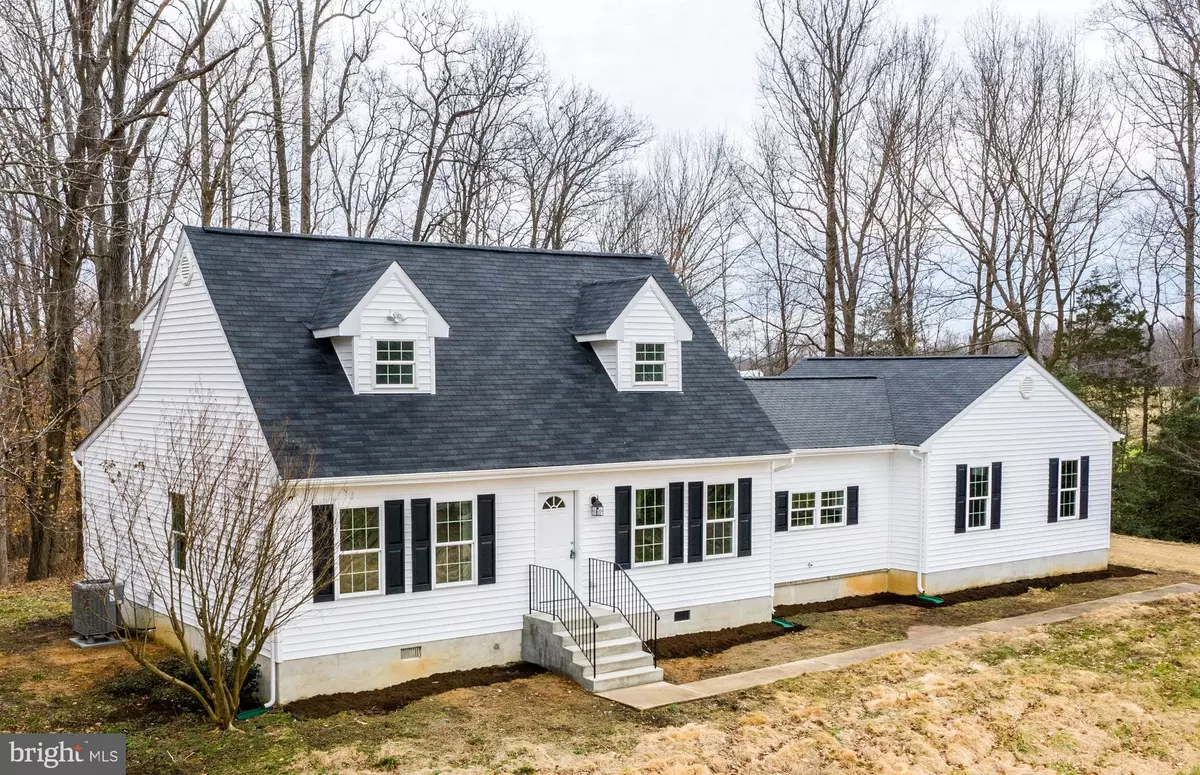$399,999
$399,999
For more information regarding the value of a property, please contact us for a free consultation.
27480 WOODBURN HILL RD Mechanicsville, MD 20659
4 Beds
3 Baths
1,646 SqFt
Key Details
Sold Price $399,999
Property Type Single Family Home
Sub Type Detached
Listing Status Sold
Purchase Type For Sale
Square Footage 1,646 sqft
Price per Sqft $243
Subdivision None Available
MLS Listing ID MDSM158326
Sold Date 05/24/19
Style Cape Cod
Bedrooms 4
Full Baths 2
Half Baths 1
HOA Y/N N
Abv Grd Liv Area 1,646
Originating Board BRIGHT
Year Built 2018
Annual Tax Amount $2,930
Tax Year 2018
Lot Size 8.850 Acres
Acres 8.85
Property Description
BRAND NEW HOME without the wait in the heart of AMISH COUNTRY! Make your appointment to view this beautiful completely re-built 2019 home! Your new home will allow you to enjoy the St. Mary's Countryside with all its pastoral views located in the heart of Amish Farms. Remodel/Rebuild is currently being finalized. Home boast Two bedrooms on the main floor Owners suite has full bath,two bedrooms up stairs have walk in closets, and share a full bath in hallway. The old homes breezeway is now converted into the new kitchen, Eat in Kitchen has all new Stainless Appliances, Granite,new cabinets. This home has no carpet it is all brand new Hardwood floors. All baths all have new Toilets, Tubs, Sinks, Vanities, fixtures. All new light fixtures, HVAC,New windows,New doors, trim,drywall, railings,new electric, plumbing, and New door/drywall in attached garage, crawl even has new barrier as well. Has secondary 2 car detached garage as well. There is huge fenced area in the front of the home where goats, chickens and pigs lived as pets of the owners. The property has 8.85 acres.
Location
State MD
County Saint Marys
Zoning RPD
Rooms
Main Level Bedrooms 2
Interior
Interior Features Breakfast Area, Ceiling Fan(s), Combination Dining/Living, Dining Area, Entry Level Bedroom, Floor Plan - Open, Kitchen - Country, Kitchen - Eat-In, Sprinkler System, Upgraded Countertops, Walk-in Closet(s), Wood Floors
Hot Water Electric
Cooling Ceiling Fan(s), Programmable Thermostat, Central A/C
Flooring Hardwood
Equipment Dishwasher, Exhaust Fan, Oven/Range - Electric, Refrigerator, Water Heater
Window Features Casement
Appliance Dishwasher, Exhaust Fan, Oven/Range - Electric, Refrigerator, Water Heater
Heat Source Electric
Exterior
Parking Features Garage - Front Entry, Garage - Side Entry
Garage Spaces 4.0
Fence Board
Utilities Available Electric Available, Under Ground
Water Access N
View Pasture
Roof Type Shingle
Accessibility None
Road Frontage Private
Attached Garage 2
Total Parking Spaces 4
Garage Y
Building
Story 2
Foundation Block
Sewer Community Septic Tank, Private Septic Tank
Water Well
Architectural Style Cape Cod
Level or Stories 2
Additional Building Above Grade, Below Grade
Structure Type Dry Wall
New Construction N
Schools
School District St. Mary'S County Public Schools
Others
Senior Community No
Tax ID 1905035457
Ownership Fee Simple
SqFt Source Assessor
Acceptable Financing Cash, Conventional, USDA, Rural Development, VA, FHA
Listing Terms Cash, Conventional, USDA, Rural Development, VA, FHA
Financing Cash,Conventional,USDA,Rural Development,VA,FHA
Special Listing Condition Standard
Read Less
Want to know what your home might be worth? Contact us for a FREE valuation!

Our team is ready to help you sell your home for the highest possible price ASAP

Bought with Beverly J Rasmussen • RE/MAX 100
GET MORE INFORMATION





