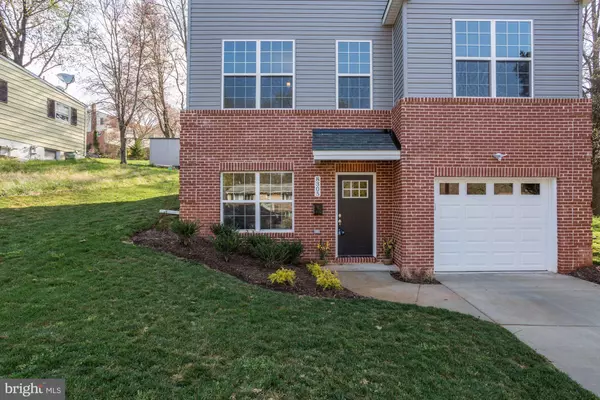$489,000
$489,000
For more information regarding the value of a property, please contact us for a free consultation.
8305 CUNNINGHAM DR Berwyn Heights, MD 20740
4 Beds
4 Baths
2,545 SqFt
Key Details
Sold Price $489,000
Property Type Single Family Home
Sub Type Detached
Listing Status Sold
Purchase Type For Sale
Square Footage 2,545 sqft
Price per Sqft $192
Subdivision Berwyn Heights
MLS Listing ID MDPG101510
Sold Date 05/23/19
Style Transitional
Bedrooms 4
Full Baths 3
Half Baths 1
HOA Y/N N
Abv Grd Liv Area 1,845
Originating Board BRIGHT
Year Built 2019
Annual Tax Amount $2,049
Tax Year 2019
Lot Size 9,450 Sqft
Acres 0.22
Property Description
STAGED, SODDED AND READY TO MOVE IN!!!! BEAUTIFUL FINISHES, MODIFIED FLOOR PLAN FOR MAXIMUM LIVING SPACE! , Rare opportunity to own a Beautiful, Brand New, Custom Built, single family detached Colonial in Berwyn Heights, minutes to The University of Maryland College Park Campus, Downtown College Park, METRO, all amenities and major transportation routes. This three-level home features brick and maintenance-free, vinyl siding construction. Its thoughtful Contemporary floor plan boasts an entry level convertible office/den/guest room (whatever is suitable for its occupants), a recreation room, a full bath, and access to the one car garage, and driveway. The main level (UL#1) features a living room, dining room and spacious additional living space (suitable for a family room/BR or office), half bath, fully equipped kitchen with stainless steel appliances and granite counters, laundry area, and access to the rear yard. The upper level (UL#2) features the master bedroom suite complete with tray ceiling, master bath and walk in closet, three additional bedrooms, and a hall full bath. SHOWS BEAUTIFULLY!
Location
State MD
County Prince Georges
Zoning R55
Interior
Interior Features Attic, Carpet, Ceiling Fan(s), Dining Area, Family Room Off Kitchen, Primary Bath(s), Pantry, Recessed Lighting, Walk-in Closet(s), Wood Floors
Hot Water Electric
Heating Heat Pump(s)
Cooling Central A/C
Flooring Carpet, Ceramic Tile, Wood
Equipment Built-In Microwave, Dishwasher, Disposal, Exhaust Fan, Oven/Range - Electric, Refrigerator, Stainless Steel Appliances, Washer/Dryer Hookups Only, Water Heater
Fireplace N
Window Features Vinyl Clad
Appliance Built-In Microwave, Dishwasher, Disposal, Exhaust Fan, Oven/Range - Electric, Refrigerator, Stainless Steel Appliances, Washer/Dryer Hookups Only, Water Heater
Heat Source Electric
Laundry Main Floor, Hookup
Exterior
Parking Features Garage - Front Entry
Garage Spaces 1.0
Water Access N
Roof Type Architectural Shingle
Accessibility None
Attached Garage 1
Total Parking Spaces 1
Garage Y
Building
Story 3+
Sewer Public Sewer
Water Public
Architectural Style Transitional
Level or Stories 3+
Additional Building Above Grade, Below Grade
Structure Type Dry Wall
New Construction Y
Schools
Elementary Schools Call School Board
Middle Schools Call School Board
High Schools Call School Board
School District Prince George'S County Public Schools
Others
Senior Community No
Tax ID 17212329993
Ownership Fee Simple
SqFt Source Assessor
Special Listing Condition Standard
Read Less
Want to know what your home might be worth? Contact us for a FREE valuation!

Our team is ready to help you sell your home for the highest possible price ASAP

Bought with Jean M Bourne-Pirovic • Long & Foster Real Estate, Inc.
GET MORE INFORMATION





