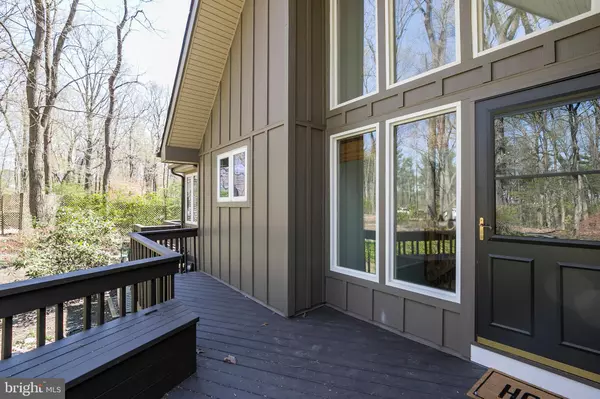$481,000
$460,000
4.6%For more information regarding the value of a property, please contact us for a free consultation.
522 PINE NEEDLE DR Exton, PA 19341
4 Beds
3 Baths
1,930 SqFt
Key Details
Sold Price $481,000
Property Type Single Family Home
Sub Type Detached
Listing Status Sold
Purchase Type For Sale
Square Footage 1,930 sqft
Price per Sqft $249
Subdivision Pine Ridge
MLS Listing ID PACT474734
Sold Date 05/22/19
Style Ranch/Rambler
Bedrooms 4
Full Baths 3
HOA Y/N N
Abv Grd Liv Area 1,930
Originating Board BRIGHT
Year Built 1979
Annual Tax Amount $5,112
Tax Year 2019
Lot Size 1.500 Acres
Acres 1.5
Lot Dimensions 0.00 x 0.00
Property Description
It's like living in the Poconos! Rare opportunity to own a home in Pine Ridge, located in West Whiteland township and so close to the Whitford train station, shopping and schools. Many updates include: Roof, Hardie Board Siding, Windows, Kitchen w/Quartz Countertops, Stainless Appliances. Vaulted great room with a wall of windows, 3 bedrooms and 2 full baths upstairs. Lower level has 4th bedroom, family room, storage room full bath and access to the garage. The home has been freshened up before hitting the market including paint, some new carpets, refinishing wood floors, etc. so it it be turn key for the lucky new buyer. Lower level would make a great in-law suite, there is a large family room, bedroom, full bath and bonus room that can be great storage or craft room. Won't last, make your appointment today!
Location
State PA
County Chester
Area West Whiteland Twp (10341)
Zoning R1
Rooms
Other Rooms Dining Room, Bedroom 2, Bedroom 3, Bedroom 4, Kitchen, Family Room, Bedroom 1, Great Room, Storage Room
Basement Daylight, Full, Fully Finished
Main Level Bedrooms 3
Interior
Interior Features Kitchen - Eat-In, Kitchen - Island, Wood Floors
Hot Water Oil
Heating Hot Water
Cooling Central A/C
Flooring Carpet, Wood, Tile/Brick
Fireplaces Number 2
Fireplace Y
Heat Source Propane - Leased
Laundry Lower Floor
Exterior
Parking Features Garage - Side Entry, Basement Garage
Garage Spaces 2.0
Fence Partially
Water Access N
View Trees/Woods
Roof Type Asphalt,Shingle
Accessibility None
Attached Garage 2
Total Parking Spaces 2
Garage Y
Building
Story 1
Sewer On Site Septic
Water Well
Architectural Style Ranch/Rambler
Level or Stories 1
Additional Building Above Grade
New Construction N
Schools
Elementary Schools Mary C. Howse
High Schools B. Reed Henderson
School District West Chester Area
Others
Senior Community No
Tax ID 41-05 -0209.0400
Ownership Fee Simple
SqFt Source Assessor
Acceptable Financing Conventional
Listing Terms Conventional
Financing Conventional
Special Listing Condition Standard
Read Less
Want to know what your home might be worth? Contact us for a FREE valuation!

Our team is ready to help you sell your home for the highest possible price ASAP

Bought with Kacie M Gagnon • Coldwell Banker Realty
GET MORE INFORMATION





