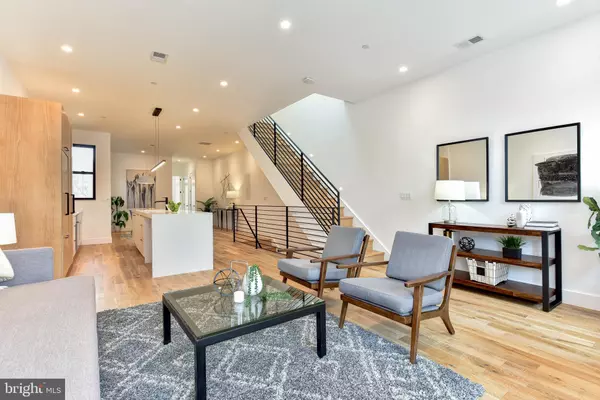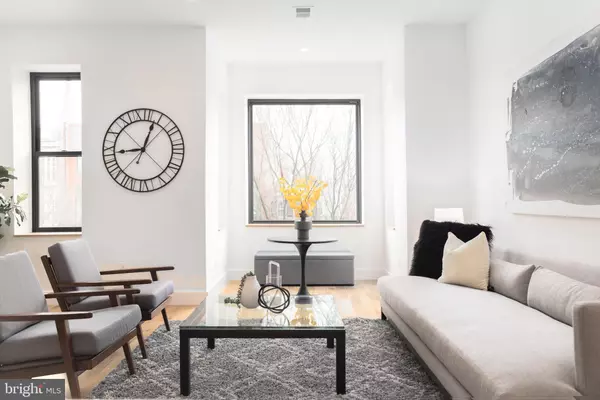$1,380,000
$1,395,000
1.1%For more information regarding the value of a property, please contact us for a free consultation.
1526 6TH ST NW #PH Washington, DC 20001
3 Beds
3 Baths
1,935 SqFt
Key Details
Sold Price $1,380,000
Property Type Condo
Sub Type Condo/Co-op
Listing Status Sold
Purchase Type For Sale
Square Footage 1,935 sqft
Price per Sqft $713
Subdivision Shaw
MLS Listing ID DCDC418582
Sold Date 05/22/19
Style Contemporary
Bedrooms 3
Full Baths 3
Condo Fees $274/mo
HOA Y/N N
Abv Grd Liv Area 1,935
Originating Board BRIGHT
Year Built 1900
Annual Tax Amount $5,543
Tax Year 2017
Lot Size 1,900 Sqft
Acres 0.04
Property Description
Open Saturday, 12-2 pm & Sunday, 1-3 pm! Welcome to the grand Penthouse of the Villas on 6th Street- luxury living in the heart of Shaw. The unit lives like a home, with 3 bedrooms, 3 bathrooms, and 2000 SQFT of stylish and sun-filled living area. Walking into the first level you will find 10+ ceilings throughout, wide plank white oak flooring, oversized windows, and recessed lighting. The gourmet kitchen is flanked with Bosch appliances, a Jenn Air 3 door refrigerator/freezer, quartz counters, and custom-made wall cabinets in natural wood. This chef s kitchen is complete with a waterfall island with breakfast bar seatingEach bathroom features Porcelonosa tile and offset full-width mirrors with LED lighting. The expansive owner s suite is outfitted with a spacious closet and barn doors leading to the spa-like ensuite bathroom. The private roof deck allows for one to have an oasis in the middle of the city, with sweeping city views and space to entertain, lounge, and more. This amazing opportunity also comes with secured off-street parkingIncredible location- live in the vibrant Shaw neighborhood near the finest dining, upscale shopping, and close to the METRO.
Location
State DC
County Washington
Zoning RF-1
Rooms
Main Level Bedrooms 1
Interior
Interior Features Combination Kitchen/Dining, Combination Kitchen/Living, Floor Plan - Open, Formal/Separate Dining Room, Kitchen - Eat-In, Kitchen - Gourmet, Kitchen - Island, Recessed Lighting, Skylight(s), Wood Stove
Heating Forced Air
Cooling Central A/C
Equipment Built-In Microwave, Dishwasher, Disposal, Dryer, Freezer, Icemaker, Microwave, Refrigerator, Stainless Steel Appliances, Washer
Fireplace N
Appliance Built-In Microwave, Dishwasher, Disposal, Dryer, Freezer, Icemaker, Microwave, Refrigerator, Stainless Steel Appliances, Washer
Heat Source Natural Gas
Exterior
Exterior Feature Balcony, Roof
Parking Features Garage Door Opener
Garage Spaces 1.0
Amenities Available Common Grounds
Water Access N
Accessibility None
Porch Balcony, Roof
Attached Garage 1
Total Parking Spaces 1
Garage Y
Building
Story 2
Sewer Public Sewer
Water Public
Architectural Style Contemporary
Level or Stories 2
Additional Building Above Grade, Below Grade
Structure Type High
New Construction N
Schools
School District District Of Columbia Public Schools
Others
HOA Fee Include Common Area Maintenance,Ext Bldg Maint,Lawn Maintenance,Snow Removal,Sewer,Water,Electricity,Insurance
Senior Community No
Tax ID 0445//0036
Ownership Condominium
Special Listing Condition Standard
Read Less
Want to know what your home might be worth? Contact us for a FREE valuation!

Our team is ready to help you sell your home for the highest possible price ASAP

Bought with Tyler A Jeffrey • Washington Fine Properties, LLC
GET MORE INFORMATION





