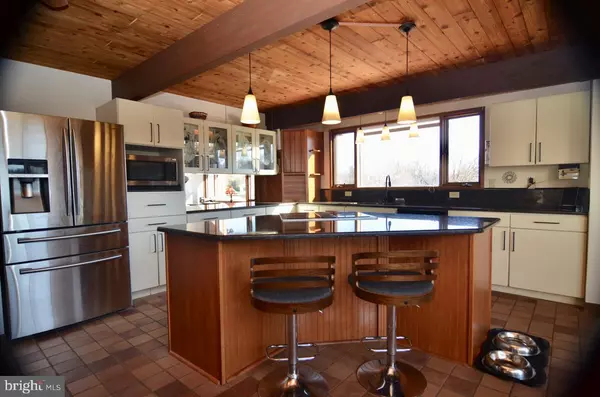$510,000
$548,000
6.9%For more information regarding the value of a property, please contact us for a free consultation.
202 PEARCE CREEK DRIVE Earleville, MD 21919
3 Beds
3 Baths
3,455 SqFt
Key Details
Sold Price $510,000
Property Type Single Family Home
Sub Type Detached
Listing Status Sold
Purchase Type For Sale
Square Footage 3,455 sqft
Price per Sqft $147
Subdivision Pearce Creek
MLS Listing ID MDCC158302
Sold Date 05/21/19
Style Contemporary
Bedrooms 3
Full Baths 2
Half Baths 1
HOA Fees $16/ann
HOA Y/N Y
Abv Grd Liv Area 2,706
Originating Board BRIGHT
Year Built 1990
Annual Tax Amount $2,585
Tax Year 2018
Lot Size 7.260 Acres
Acres 7.26
Property Sub-Type Detached
Property Description
Eastern Shore Waterfront Deck House is located on a 2 mile long lake with direct water access for fishing, swimming and boating. The property is immediately adjacent to a Maryland Wildlife Management Area, offering owners water access without paying waterfront tax rates.Perched on a rolling 7+acre parcel, the passive solar home showcases magnificent water views from every vantage point and enjoys sun drenched rooms of pleasing proportions that are welcoming and ideal for entertaining or relaxing in solitude. The gourmet kitchen with granite accents and cherry island opens to a screened porch and a stunning two-story living room with river rock fireplace. A first floor master suite offers incomparable water views. Updates in 2017 and 2018 included new heating and air conditioning and an architectural roof. Other amenities include a finished lower level walkout family room with gas fireplace, a 3-car garage, extra large workshop and a handicap access ramp. Horses are also welcome! Located an hour from Wilmington, DE, 15 miles to Middletown, DE and 30 minutes from historic Chestertown, MD - home to Washington College, the Chester River Walk, shops and dining.
Location
State MD
County Cecil
Zoning RESIDENTIAL
Direction North
Rooms
Other Rooms Living Room, Dining Room, Primary Bedroom, Kitchen, Family Room, Foyer, Study, Laundry, Workshop, Bathroom 2, Bathroom 3, Primary Bathroom
Basement Connecting Stairway, Improved, Heated, Outside Entrance, Rear Entrance, Walkout Level, Workshop, Windows, Interior Access, Poured Concrete, Side Entrance, Sump Pump, Daylight, Partial
Main Level Bedrooms 1
Interior
Interior Features Built-Ins, Carpet, Entry Level Bedroom, Exposed Beams, Floor Plan - Open, Kitchen - Gourmet, Kitchen - Island, Primary Bedroom - Bay Front, Recessed Lighting, Skylight(s), Stall Shower, Upgraded Countertops, Walk-in Closet(s), Primary Bath(s), Dining Area, Water Treat System
Hot Water Bottled Gas
Heating Forced Air, Solar - Passive
Cooling Central A/C
Flooring Hardwood, Ceramic Tile, Carpet
Fireplaces Number 2
Fireplaces Type Fireplace - Glass Doors, Screen, Gas/Propane, Stone, Brick
Equipment Dishwasher, Exhaust Fan, Microwave, Oven/Range - Electric, Refrigerator, Water Conditioner - Owned
Furnishings No
Fireplace Y
Window Features Double Pane,Skylights,Screens
Appliance Dishwasher, Exhaust Fan, Microwave, Oven/Range - Electric, Refrigerator, Water Conditioner - Owned
Heat Source Solar, Propane - Leased
Laundry Hookup
Exterior
Exterior Feature Deck(s), Porch(es), Screened
Parking Features Garage Door Opener, Oversized, Garage - Side Entry, Inside Access
Garage Spaces 4.0
Utilities Available Under Ground
Water Access Y
Water Access Desc Fishing Allowed,Canoe/Kayak,Boat - Powered,No Personal Watercraft (PWC),Private Access
View Garden/Lawn, Lake, Panoramic, Scenic Vista, Water
Roof Type Architectural Shingle
Accessibility Level Entry - Main, Ramp - Main Level
Porch Deck(s), Porch(es), Screened
Attached Garage 4
Total Parking Spaces 4
Garage Y
Building
Lot Description Cleared, Cul-de-sac, Front Yard, Landscaping, No Thru Street, Premium, Rear Yard, Vegetation Planting
Story 3+
Sewer Septic Exists
Water Well
Architectural Style Contemporary
Level or Stories 3+
Additional Building Above Grade, Below Grade
Structure Type Dry Wall,Cathedral Ceilings,9'+ Ceilings,Vaulted Ceilings
New Construction N
Schools
School District Cecil County Public Schools
Others
Senior Community No
Tax ID 06-02-01
Ownership Fee Simple
SqFt Source Assessor
Security Features Security System
Horse Property Y
Horse Feature Horses Allowed
Special Listing Condition Standard
Read Less
Want to know what your home might be worth? Contact us for a FREE valuation!

Our team is ready to help you sell your home for the highest possible price ASAP

Bought with Donna D Hollifield • Long & Foster Real Estate, Inc.
GET MORE INFORMATION





