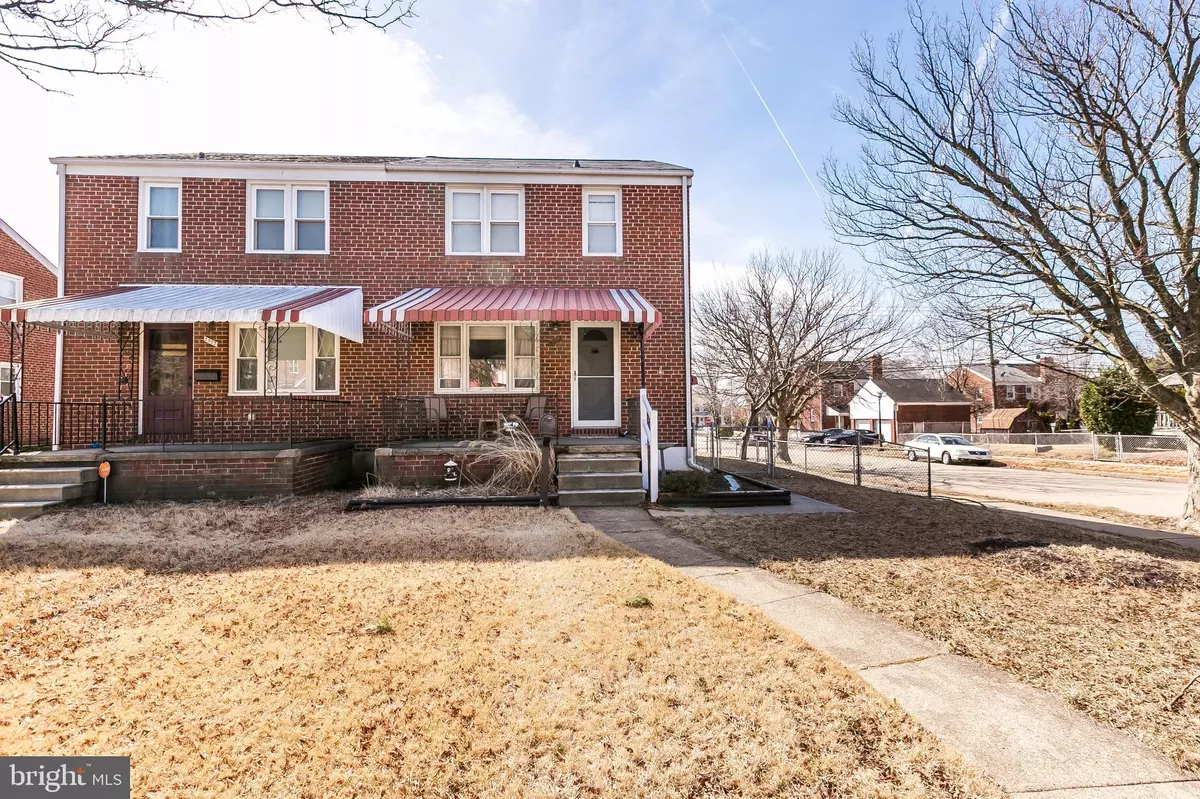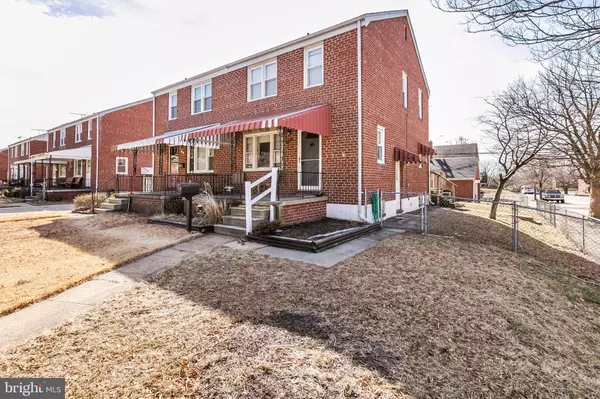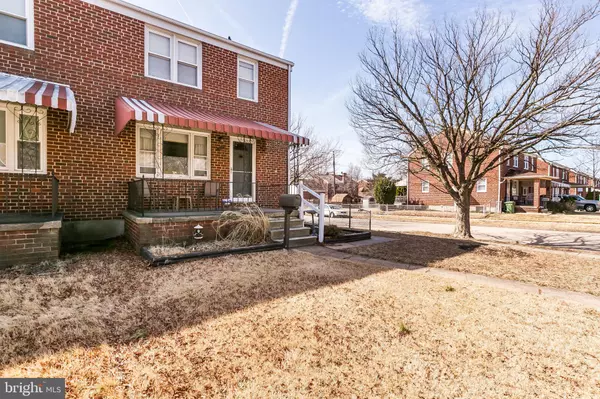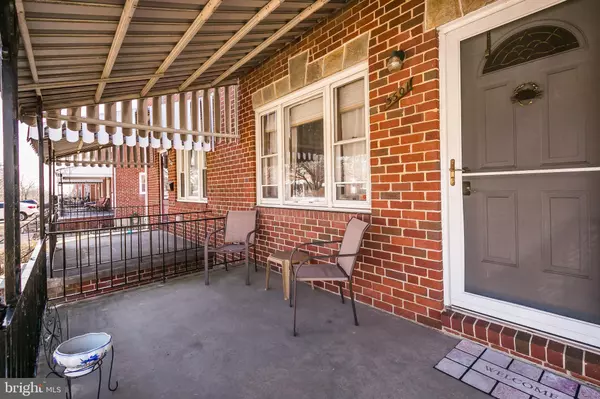$164,000
$164,500
0.3%For more information regarding the value of a property, please contact us for a free consultation.
3501 NORTHWAY DR Baltimore, MD 21234
3 Beds
2 Baths
1,500 SqFt
Key Details
Sold Price $164,000
Property Type Single Family Home
Sub Type Twin/Semi-Detached
Listing Status Sold
Purchase Type For Sale
Square Footage 1,500 sqft
Price per Sqft $109
Subdivision Parkville
MLS Listing ID MDBA438002
Sold Date 05/20/19
Style Federal
Bedrooms 3
Full Baths 2
HOA Y/N N
Abv Grd Liv Area 1,200
Originating Board BRIGHT
Year Built 1953
Annual Tax Amount $3,485
Tax Year 2018
Property Description
Updated Parkville duplex lives so much larger than you'd imagine; so, stop your search and welcome home! This 3 bed/2ba home offers a spacious living room with large picture window to the let the sun shine in! Separate dining room with gorgeous hardwood floors attaches to the updated, and oh so efficient, galley kitchen with 42" cabinets, corian counters and an extra breakfast bar space; perfect for your morning cup of Joe. Three large bedrooms and an update hall bath round out the upper level. The lower level is fully finished with full bath; perfect as a recreation room or to give to your roommate - you decide. Your large deck over looks a fully fenced yard and what is the envy of your neighbors - a 2 car detached garage AND 2 car parking pad that's all yours. You can actually use those lawn chairs for entertaining and NOT for having to save spaces in the snow. Young roof and HVAC, all appliances convey. Hurry and act before someone else buys this one.
Location
State MD
County Baltimore City
Zoning R-4
Rooms
Other Rooms Living Room, Dining Room, Primary Bedroom, Bedroom 2, Bedroom 3, Kitchen, Family Room
Basement Full
Interior
Interior Features Carpet, Dining Area, Floor Plan - Traditional, Formal/Separate Dining Room, Kitchen - Galley, Stall Shower, Upgraded Countertops, Wet/Dry Bar, Wood Floors
Hot Water Natural Gas
Heating Forced Air
Cooling Central A/C
Equipment Dishwasher, Dryer, Water Heater, Washer, Stove, Refrigerator, Range Hood, Microwave
Appliance Dishwasher, Dryer, Water Heater, Washer, Stove, Refrigerator, Range Hood, Microwave
Heat Source Natural Gas
Laundry Basement, Has Laundry, Hookup, Lower Floor
Exterior
Parking Features Garage Door Opener, Garage - Side Entry
Garage Spaces 2.0
Fence Fully
Water Access N
Roof Type Architectural Shingle
Accessibility Other
Total Parking Spaces 2
Garage Y
Building
Story 2
Sewer Public Sewer
Water Public
Architectural Style Federal
Level or Stories 2
Additional Building Above Grade, Below Grade
New Construction N
Schools
School District Baltimore City Public Schools
Others
Senior Community No
Tax ID 0327045555 181
Ownership Fee Simple
SqFt Source Estimated
Acceptable Financing Cash, Conventional, FHA, VA, Other
Listing Terms Cash, Conventional, FHA, VA, Other
Financing Cash,Conventional,FHA,VA,Other
Special Listing Condition Standard
Read Less
Want to know what your home might be worth? Contact us for a FREE valuation!

Our team is ready to help you sell your home for the highest possible price ASAP

Bought with hector minaya • ExecuHome Realty
GET MORE INFORMATION





