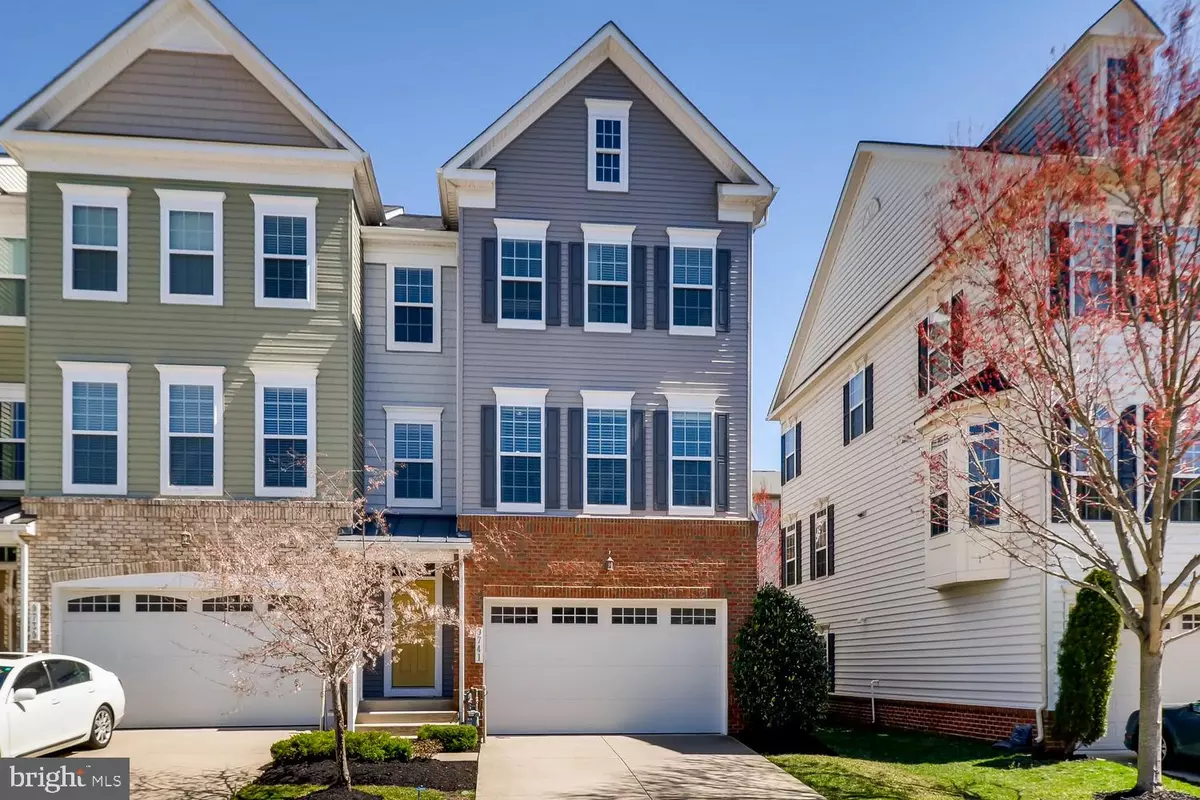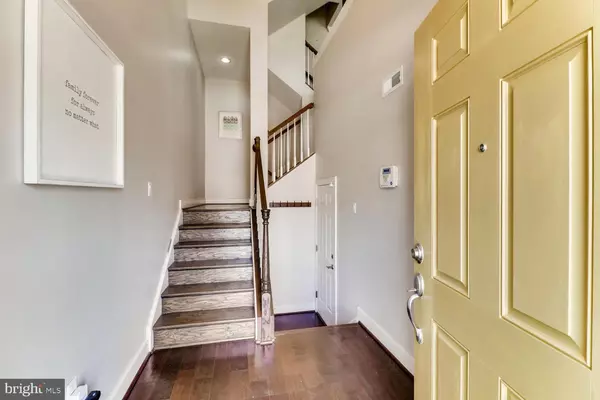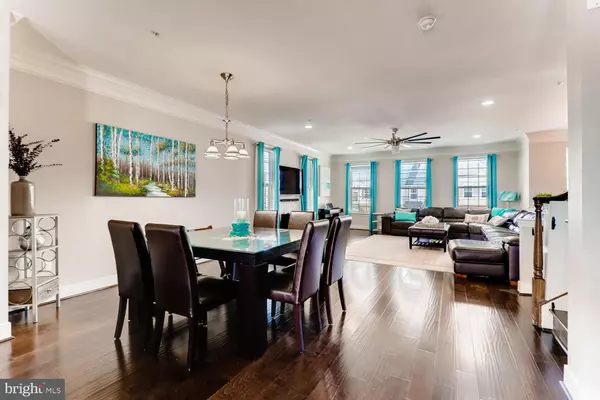$465,000
$469,999
1.1%For more information regarding the value of a property, please contact us for a free consultation.
9741 NORTHERN LAKES LN Laurel, MD 20723
3 Beds
4 Baths
2,920 SqFt
Key Details
Sold Price $465,000
Property Type Townhouse
Sub Type End of Row/Townhouse
Listing Status Sold
Purchase Type For Sale
Square Footage 2,920 sqft
Price per Sqft $159
Subdivision Emerson
MLS Listing ID MDHW251140
Sold Date 05/15/19
Style Colonial
Bedrooms 3
Full Baths 3
Half Baths 1
HOA Fees $178/mo
HOA Y/N Y
Abv Grd Liv Area 2,920
Originating Board BRIGHT
Year Built 2013
Annual Tax Amount $6,409
Tax Year 2018
Lot Size 436 Sqft
Acres 0.01
Property Description
Welcome to a one-of-a-kind updated end of group townhome that looks, feels and shows like a model home! It has it all! Complete with every upgrade, this freshly-painted 3 bedroom, 3/1 bath home will WOW you. Enjoy an open floor plan with gleaming hardwood floors and an expansive gourmet kitchen boasting every dream feature! Highest level granite countertops, 42" cabinets, oversized granite island, HUGE custom walk-in pantry and high-end Whirlpool stainless steel appliances. Absolutely stunning! The top level features a large laundry room with custom shelving, a full bathroom and two spacious bedrooms along with a beautiful master suite complete with tray ceilings and a custom walk-in closet. Luxurious master bathroom includes a spa-like soaking tub, glass enclosed shower & dual sinks. Pure luxury! The walk-out, fully-finished lower level provides an exceptional recreation room equipped with surround sound wiring, a cozy fireplace, full bathroom and a potential 4th bedroom. Have it all in this extraordinary home while enjoying the benefits of the amenity-rich community (imagine pool, playgrounds, tennis courts, etc). Perfect location conveniently located between Baltimore and DC with easy access to I-95. You CAN have it all in this spectacular home!
Location
State MD
County Howard
Zoning MXD3
Rooms
Other Rooms Living Room, Primary Bedroom, Bedroom 2, Kitchen, Basement, Bedroom 1, Laundry, Bathroom 1, Bathroom 2, Primary Bathroom, Half Bath
Basement Walkout Level, Fully Finished, Rear Entrance, Space For Rooms, Windows, Connecting Stairway, Full, Garage Access, Heated, Interior Access, Outside Entrance
Interior
Interior Features Breakfast Area, Carpet, Ceiling Fan(s), Combination Kitchen/Dining, Combination Dining/Living, Combination Kitchen/Living, Crown Moldings, Dining Area, Floor Plan - Open, Kitchen - Island, Primary Bath(s), Pantry, Recessed Lighting, Sprinkler System, Upgraded Countertops, Walk-in Closet(s), Window Treatments
Heating Forced Air, Programmable Thermostat
Cooling Central A/C, Ceiling Fan(s), Programmable Thermostat
Flooring Hardwood, Carpet
Fireplaces Number 1
Equipment Microwave, Oven - Double, Oven/Range - Gas
Window Features Insulated,Energy Efficient
Appliance Microwave, Oven - Double, Oven/Range - Gas
Heat Source Natural Gas
Exterior
Parking Features Garage - Front Entry, Garage Door Opener
Garage Spaces 2.0
Water Access N
Roof Type Asphalt
Accessibility None
Attached Garage 2
Total Parking Spaces 2
Garage Y
Building
Lot Description Corner, Front Yard
Story 3+
Sewer Public Sewer
Water Public
Architectural Style Colonial
Level or Stories 3+
Additional Building Above Grade, Below Grade
Structure Type 2 Story Ceilings,High,9'+ Ceilings,Tray Ceilings
New Construction N
Schools
School District Howard County Public School System
Others
Senior Community No
Tax ID 1406591256
Ownership Fee Simple
SqFt Source Estimated
Security Features Security System,Smoke Detector,Sprinkler System - Indoor,Carbon Monoxide Detector(s)
Horse Property N
Special Listing Condition Standard
Read Less
Want to know what your home might be worth? Contact us for a FREE valuation!

Our team is ready to help you sell your home for the highest possible price ASAP

Bought with Prabhjit Singh • NAAAM Real Estate llc
GET MORE INFORMATION





