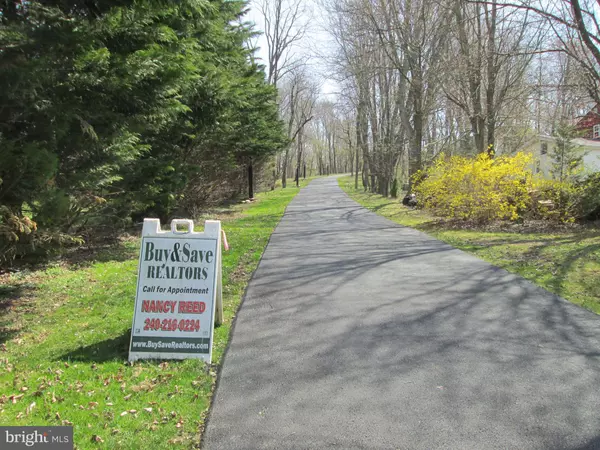$715,000
$729,000
1.9%For more information regarding the value of a property, please contact us for a free consultation.
9843 DOCTOR PERRY Ijamsville, MD 21754
4 Beds
6 Baths
5,138 SqFt
Key Details
Sold Price $715,000
Property Type Single Family Home
Sub Type Detached
Listing Status Sold
Purchase Type For Sale
Square Footage 5,138 sqft
Price per Sqft $139
Subdivision None Available
MLS Listing ID MDFR243332
Sold Date 05/17/19
Style Ranch/Rambler
Bedrooms 4
Full Baths 5
Half Baths 1
HOA Y/N N
Abv Grd Liv Area 3,538
Originating Board BRIGHT
Year Built 2007
Annual Tax Amount $5,872
Tax Year 2018
Lot Size 4.900 Acres
Acres 4.9
Property Description
Coming Soon. Owner/Broker Custom built house on 4.9 acres. 4 Bedrooms, 5 1/2 baths. Oversized attached 3 car garage. Mud Room features full bath with a Steam Shower & Wainscoating. Granite Floors, Granite Tile Master Bath Shower with separate Whirlpool Tub, double sinks. Wood Floors, carpet in finished area of basement with an additonal 1500 square feet of storage. 3 Zone Heating/Cooling System. UV water treatment system. 2 Water Tanks. Front porch with amazing views. New asphalt driveway. Vinyl Cedar Impressions Siding on entire house. Deck, patio, hot tub, fencing for the dogs, solar panels, Separate office above garage 12x36 with outside entrance. Storage shed 16x36. No Homeowners Association. Privacy. Amazing Views of Sunsets!
Location
State MD
County Frederick
Zoning A
Rooms
Other Rooms Dining Room, Bedroom 4, Kitchen, Family Room, Study, Sun/Florida Room, Mud Room, Other, Full Bath
Basement Full, Partially Finished, Poured Concrete, Side Entrance, Sump Pump, Windows
Main Level Bedrooms 3
Interior
Interior Features Built-Ins, Ceiling Fan(s), Combination Kitchen/Living, Crown Moldings, Entry Level Bedroom, Floor Plan - Open, Kitchen - Table Space, Primary Bath(s), Recessed Lighting, Store/Office, Walk-in Closet(s), Water Treat System, WhirlPool/HotTub, Wood Floors, Wainscotting
Heating Heat Pump(s)
Cooling Heat Pump(s)
Fireplaces Number 1
Fireplaces Type Gas/Propane
Equipment Built-In Microwave, Dishwasher, Disposal, Dryer - Electric, Exhaust Fan, Extra Refrigerator/Freezer, Icemaker, Oven - Self Cleaning, Oven/Range - Electric, Refrigerator, Washer, Water Conditioner - Owned, Water Heater
Fireplace Y
Appliance Built-In Microwave, Dishwasher, Disposal, Dryer - Electric, Exhaust Fan, Extra Refrigerator/Freezer, Icemaker, Oven - Self Cleaning, Oven/Range - Electric, Refrigerator, Washer, Water Conditioner - Owned, Water Heater
Heat Source Electric
Laundry Main Floor
Exterior
Exterior Feature Deck(s), Porch(es)
Parking Features Garage - Side Entry
Garage Spaces 3.0
Fence Decorative
Water Access N
View Trees/Woods, Scenic Vista
Accessibility None
Porch Deck(s), Porch(es)
Road Frontage Private, Easement/Right of Way
Attached Garage 3
Total Parking Spaces 3
Garage Y
Building
Story 2
Sewer On Site Septic
Water Well
Architectural Style Ranch/Rambler
Level or Stories 2
Additional Building Above Grade, Below Grade
New Construction N
Schools
Elementary Schools Urbana
Middle Schools Urbana
High Schools Urbana
School District Frederick County Public Schools
Others
Senior Community No
Tax ID 1107205074
Ownership Fee Simple
SqFt Source Assessor
Horse Property N
Special Listing Condition Standard
Read Less
Want to know what your home might be worth? Contact us for a FREE valuation!

Our team is ready to help you sell your home for the highest possible price ASAP

Bought with Jody Bell • RE/MAX Realty Plus

GET MORE INFORMATION





