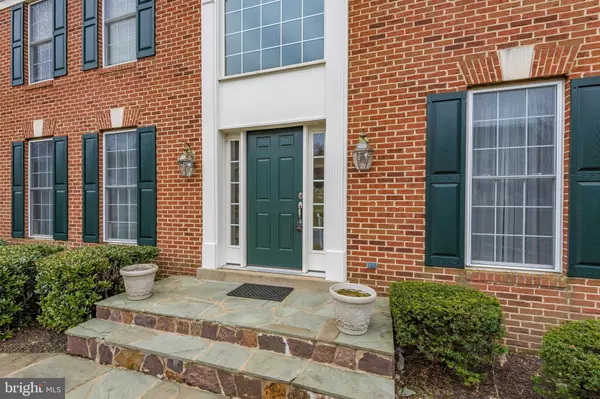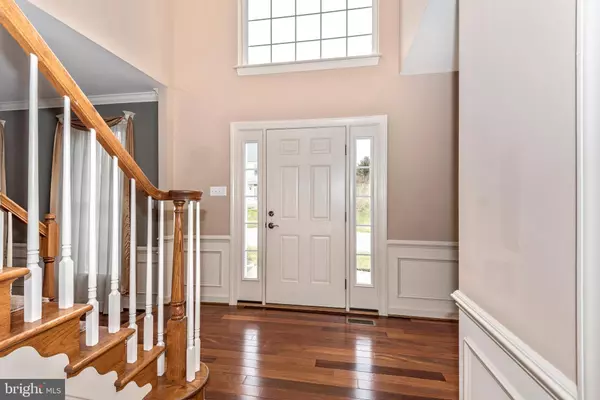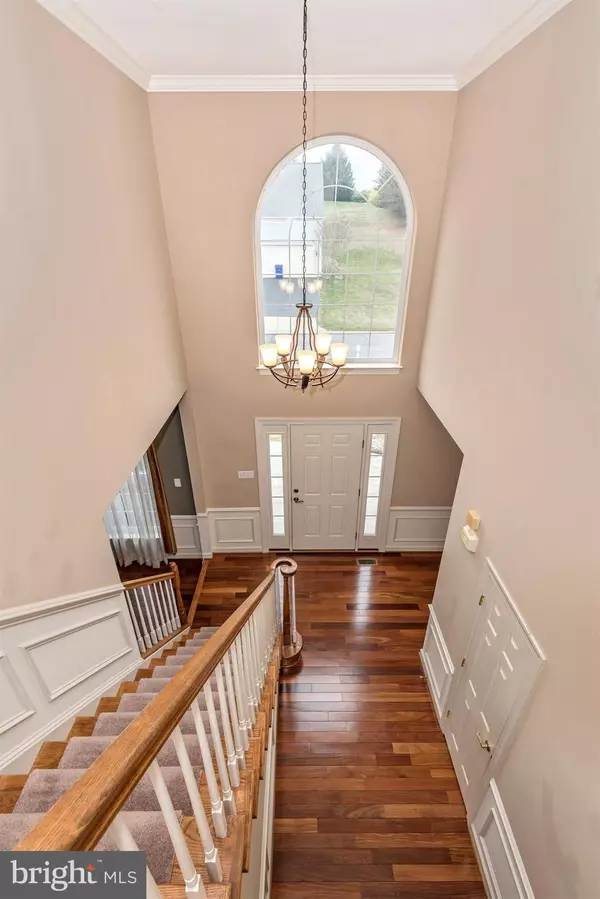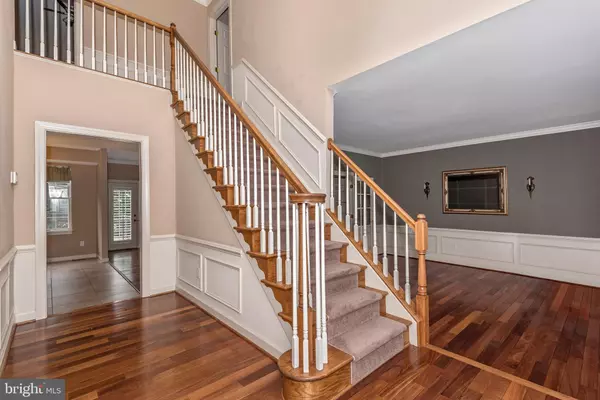$546,900
$546,900
For more information regarding the value of a property, please contact us for a free consultation.
11203 YARDLEY CT Ijamsville, MD 21754
5 Beds
4 Baths
3,717 SqFt
Key Details
Sold Price $546,900
Property Type Single Family Home
Sub Type Detached
Listing Status Sold
Purchase Type For Sale
Square Footage 3,717 sqft
Price per Sqft $147
Subdivision Windsor Knolls
MLS Listing ID MDFR233832
Sold Date 05/17/19
Style Colonial
Bedrooms 5
Full Baths 2
Half Baths 2
HOA Fees $93/mo
HOA Y/N Y
Abv Grd Liv Area 2,617
Originating Board BRIGHT
Year Built 1997
Annual Tax Amount $4,869
Tax Year 2018
Lot Size 10,350 Sqft
Acres 0.24
Property Description
Remarkable, well maintained 3 level brick home in Windsor Knolls! This one owner beauty has wood floors, 9' ft ceilings, newer SS appliances, 42" cabinets, granite counter tops, open floor plan. Family room has wood burning fireplace with built in cabinets. Plantation shutters with upgraded wainscotting and trim package. Professionally landscaped, double level cedar deck, screened gazebo on deck has electric and ceiling fan, storage shed. 2 car garage has attic storage space above with electric hoist. 4 bedrooms on the 2nd floor and 1 bedroom in basement ( was used as a recording studio). Large finished basement area, built in bookshelves and cabinets with level walk out to lower deck. Roof is 1 year old with warranty , hot water heater is 2 years old, stainless steel appliances are newer. Short walk to the middle school, community park and more! Commuter dream!
Location
State MD
County Frederick
Zoning RI
Rooms
Basement Other, Connecting Stairway, Daylight, Full, Improved, Outside Entrance
Interior
Interior Features Breakfast Area, Built-Ins, Ceiling Fan(s), Chair Railings, Crown Moldings, Dining Area, Family Room Off Kitchen, Floor Plan - Open, Kitchen - Gourmet, Kitchen - Island, Kitchen - Table Space, Recessed Lighting, Studio, Wainscotting, Walk-in Closet(s), Window Treatments, Wood Floors, Other
Heating Forced Air
Cooling Central A/C
Fireplaces Number 1
Fireplaces Type Brick, Fireplace - Glass Doors, Wood
Equipment Built-In Microwave, Dishwasher, Disposal, Dryer - Electric, Water Heater, Washer, Stainless Steel Appliances, Microwave, Icemaker, Oven/Range - Gas, Refrigerator
Furnishings No
Fireplace Y
Appliance Built-In Microwave, Dishwasher, Disposal, Dryer - Electric, Water Heater, Washer, Stainless Steel Appliances, Microwave, Icemaker, Oven/Range - Gas, Refrigerator
Heat Source Natural Gas
Laundry Basement
Exterior
Parking Features Additional Storage Area, Garage - Front Entry, Garage Door Opener, Inside Access, Other
Garage Spaces 2.0
Water Access N
Roof Type Shingle
Accessibility None
Road Frontage City/County
Attached Garage 2
Total Parking Spaces 2
Garage Y
Building
Lot Description Landscaping, Level, Front Yard, No Thru Street, Rear Yard
Story 3+
Sewer Public Sewer
Water Public
Architectural Style Colonial
Level or Stories 3+
Additional Building Above Grade, Below Grade
New Construction N
Schools
Elementary Schools Kemptown
Middle Schools Windsor Knolls
High Schools Urbana
School District Frederick County Public Schools
Others
Senior Community No
Tax ID 1107217854
Ownership Fee Simple
SqFt Source Assessor
Security Features Smoke Detector,Security System
Acceptable Financing Cash, Conventional, FHA, VA
Horse Property N
Listing Terms Cash, Conventional, FHA, VA
Financing Cash,Conventional,FHA,VA
Special Listing Condition Standard
Read Less
Want to know what your home might be worth? Contact us for a FREE valuation!

Our team is ready to help you sell your home for the highest possible price ASAP

Bought with Aryan Frizhandi • Long & Foster Real Estate, Inc.
GET MORE INFORMATION





