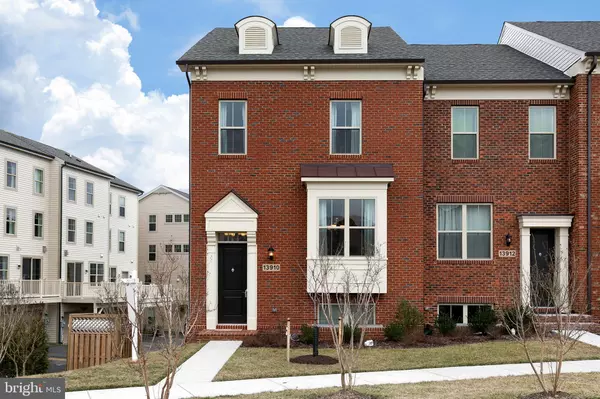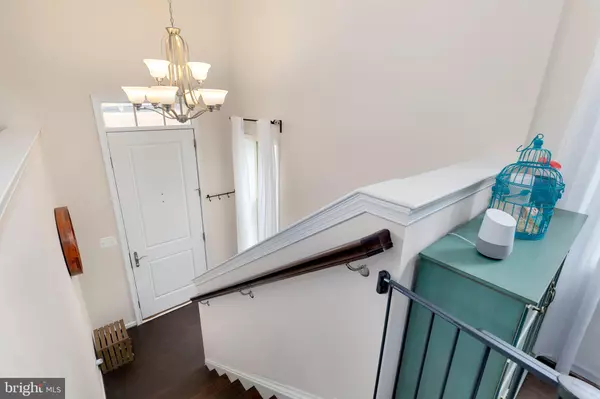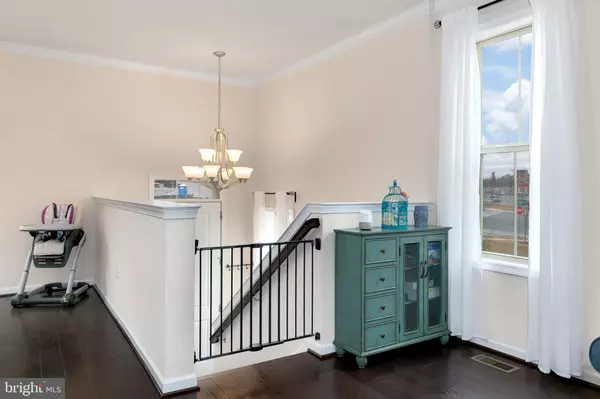$450,000
$455,000
1.1%For more information regarding the value of a property, please contact us for a free consultation.
13910 WELLSPRING AVE Clarksburg, MD 20871
3 Beds
4 Baths
2,358 SqFt
Key Details
Sold Price $450,000
Property Type Townhouse
Sub Type End of Row/Townhouse
Listing Status Sold
Purchase Type For Sale
Square Footage 2,358 sqft
Price per Sqft $190
Subdivision Cabin Branch
MLS Listing ID MDMC620664
Sold Date 05/17/19
Style Colonial
Bedrooms 3
Full Baths 3
Half Baths 1
HOA Fees $92/mo
HOA Y/N Y
Abv Grd Liv Area 1,908
Originating Board BRIGHT
Year Built 2016
Annual Tax Amount $5,042
Tax Year 2019
Lot Size 2,294 Sqft
Acres 0.05
Property Description
Beautiful two year old end unit townhouse in Cabin Branch! The bright and flowing floor plan spills natural light across the hardwood floors ending at the gorgeous and functional gourmet kitchen. Enjoy the special selections made for the kitchen including stainless appliances, granite counters, gas cook top with canopy exhaust, built-in oven/microwave and large breakfast bar. Retreat to the master bedroom with tray ceiling, sizeable walk-in closet and en suite spa bath. Two comfortable bedrooms, a full bath and laundry complete the upper level. Enter from the garage to the lower level family room and full bath. Finishing the wonderful amenities is a large deck the width of the house and 2 car garage with parking pad. Walk to the Clarksburg Outlets and easy access to Route 270!
Location
State MD
County Montgomery
Zoning RMX
Rooms
Other Rooms Living Room, Dining Room, Primary Bedroom, Bedroom 2, Kitchen, Family Room, Bathroom 2, Bathroom 3, Full Bath, Half Bath
Basement Full, Connecting Stairway, Daylight, Partial, Heated, Improved, Windows, Garage Access
Interior
Interior Features Carpet, Dining Area, Floor Plan - Open, Kitchen - Island, Recessed Lighting, Walk-in Closet(s), Wood Floors
Hot Water Natural Gas
Heating Forced Air
Cooling Central A/C
Flooring Hardwood, Carpet
Equipment Cooktop, Dishwasher, Disposal, Microwave, Oven - Wall, Range Hood, Refrigerator, Stainless Steel Appliances
Fireplace N
Appliance Cooktop, Dishwasher, Disposal, Microwave, Oven - Wall, Range Hood, Refrigerator, Stainless Steel Appliances
Heat Source Natural Gas
Laundry Upper Floor
Exterior
Parking Features Garage - Rear Entry, Basement Garage, Inside Access
Garage Spaces 4.0
Amenities Available Community Center, Common Grounds, Pool - Outdoor
Water Access N
Accessibility None
Attached Garage 2
Total Parking Spaces 4
Garage Y
Building
Story 3+
Sewer Public Septic
Water Public
Architectural Style Colonial
Level or Stories 3+
Additional Building Above Grade, Below Grade
Structure Type 9'+ Ceilings,Dry Wall,Tray Ceilings
New Construction N
Schools
Elementary Schools Clarksburg
Middle Schools Rocky Hill
High Schools Clarksburg
School District Montgomery County Public Schools
Others
HOA Fee Include Common Area Maintenance,Lawn Care Front,Lawn Care Side,Management,Pool(s),Snow Removal,Trash
Senior Community No
Tax ID 160203746710
Ownership Fee Simple
SqFt Source Estimated
Horse Property N
Special Listing Condition Standard
Read Less
Want to know what your home might be worth? Contact us for a FREE valuation!

Our team is ready to help you sell your home for the highest possible price ASAP

Bought with Sharon A Earman • RLAH @properties

GET MORE INFORMATION





