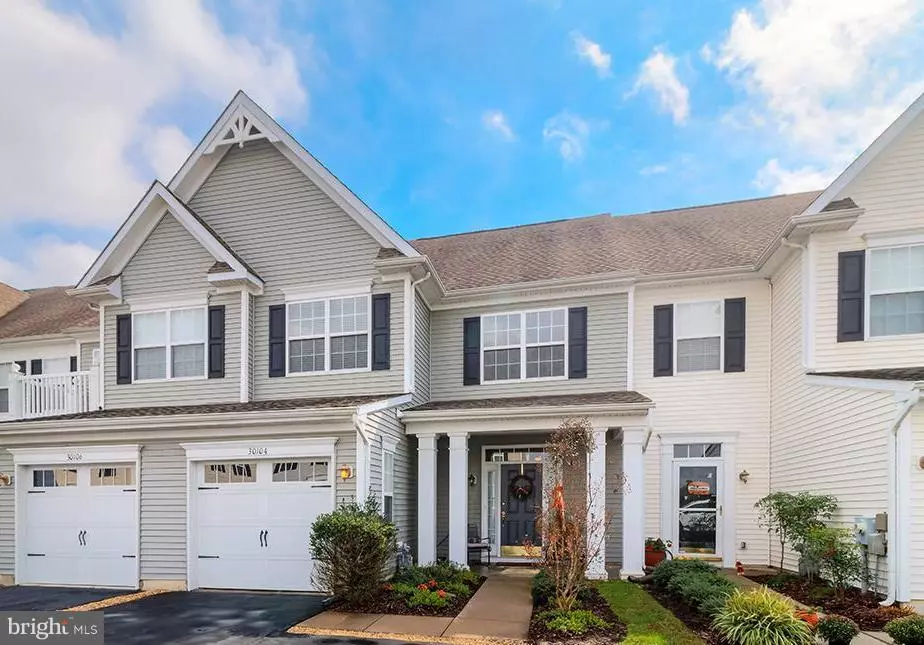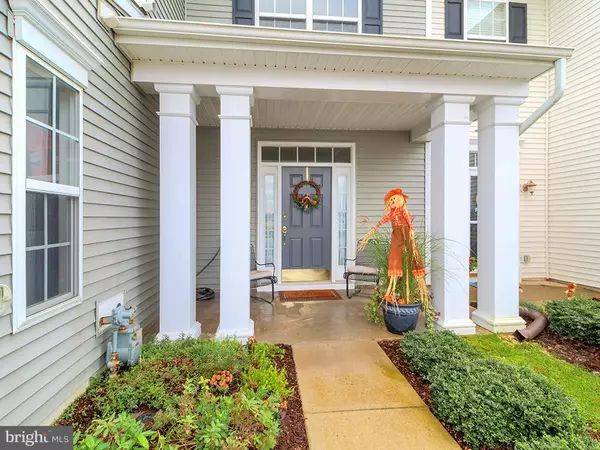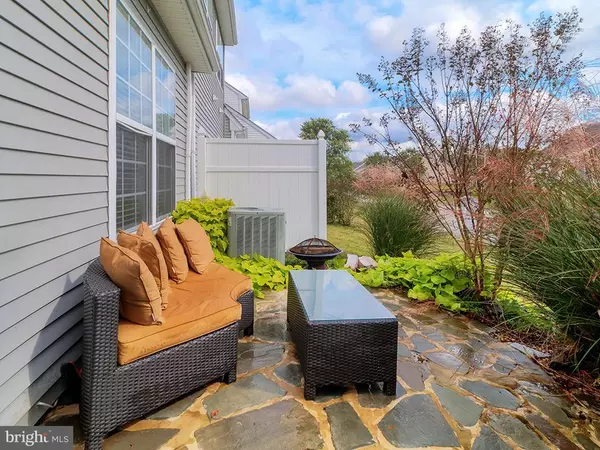$200,000
$204,900
2.4%For more information regarding the value of a property, please contact us for a free consultation.
30104 PLANTATION DR #A16 Millsboro, DE 19966
3 Beds
3 Baths
2,028 SqFt
Key Details
Sold Price $200,000
Property Type Condo
Sub Type Condo/Co-op
Listing Status Sold
Purchase Type For Sale
Square Footage 2,028 sqft
Price per Sqft $98
Subdivision Homestead
MLS Listing ID 1009913918
Sold Date 05/15/19
Style Contemporary
Bedrooms 3
Full Baths 2
Half Baths 1
Condo Fees $1,300/ann
HOA Fees $58/ann
HOA Y/N Y
Abv Grd Liv Area 2,028
Originating Board BRIGHT
Year Built 2008
Annual Tax Amount $1,566
Tax Year 2018
Property Description
The double columned front porch welcomes you into this sophisticated town home, featuring a light-filled open floor plan. Upscale details such as easy-care ceramic tile flooring in the living area, crown molding, designer light fixtures, a chef's kitchen with 42" white cabinetry, vaulted ceiling, tile backsplash, granite counters and island. The dining area leads to a stone patio surrounded by landscaping, overlooking the pond. First floor owner's suite with tile bath featuring a double vanity and frameless glass door shower. Upstairs loft living area with laminate wood flooring, two spacious bedrooms and a full bath. This vibrant home is within walking distance of the community pool and club house, and a short drive to area beaches, dining and shopping.
Location
State DE
County Sussex
Area Dagsboro Hundred (31005)
Zoning TN
Direction Northwest
Rooms
Other Rooms Dining Room, Primary Bedroom, Bedroom 2, Bedroom 3, Kitchen, Great Room, Loft, Primary Bathroom, Full Bath, Half Bath
Main Level Bedrooms 1
Interior
Interior Features Carpet, Ceiling Fan(s)
Hot Water Electric
Heating Heat Pump(s)
Cooling Ceiling Fan(s), Heat Pump(s), Central A/C
Flooring Carpet, Laminated, Ceramic Tile
Equipment Range Hood, Cooktop, Refrigerator, Dishwasher, Disposal, Microwave, Washer, Dryer, Water Heater
Window Features Screens
Appliance Range Hood, Cooktop, Refrigerator, Dishwasher, Disposal, Microwave, Washer, Dryer, Water Heater
Heat Source Natural Gas Available
Laundry Has Laundry
Exterior
Exterior Feature Patio(s)
Parking Features Other
Garage Spaces 3.0
Utilities Available Cable TV
Amenities Available Exercise Room, Pool - Outdoor, Community Center
Water Access N
Roof Type Architectural Shingle
Accessibility None
Porch Patio(s)
Road Frontage Private
Attached Garage 1
Total Parking Spaces 3
Garage Y
Building
Story 2
Foundation Slab
Sewer Public Sewer
Water Public
Architectural Style Contemporary
Level or Stories 2
Additional Building Above Grade, Below Grade
New Construction N
Schools
High Schools Indian River
School District Indian River
Others
HOA Fee Include Pool(s),Common Area Maintenance
Senior Community No
Tax ID 133-21.00-3.00-A1-6
Ownership Condominium
Acceptable Financing Cash, Conventional
Listing Terms Cash, Conventional
Financing Cash,Conventional
Special Listing Condition Standard
Read Less
Want to know what your home might be worth? Contact us for a FREE valuation!

Our team is ready to help you sell your home for the highest possible price ASAP

Bought with Robin Bunting • JOE MAGGIO REALTY

GET MORE INFORMATION





