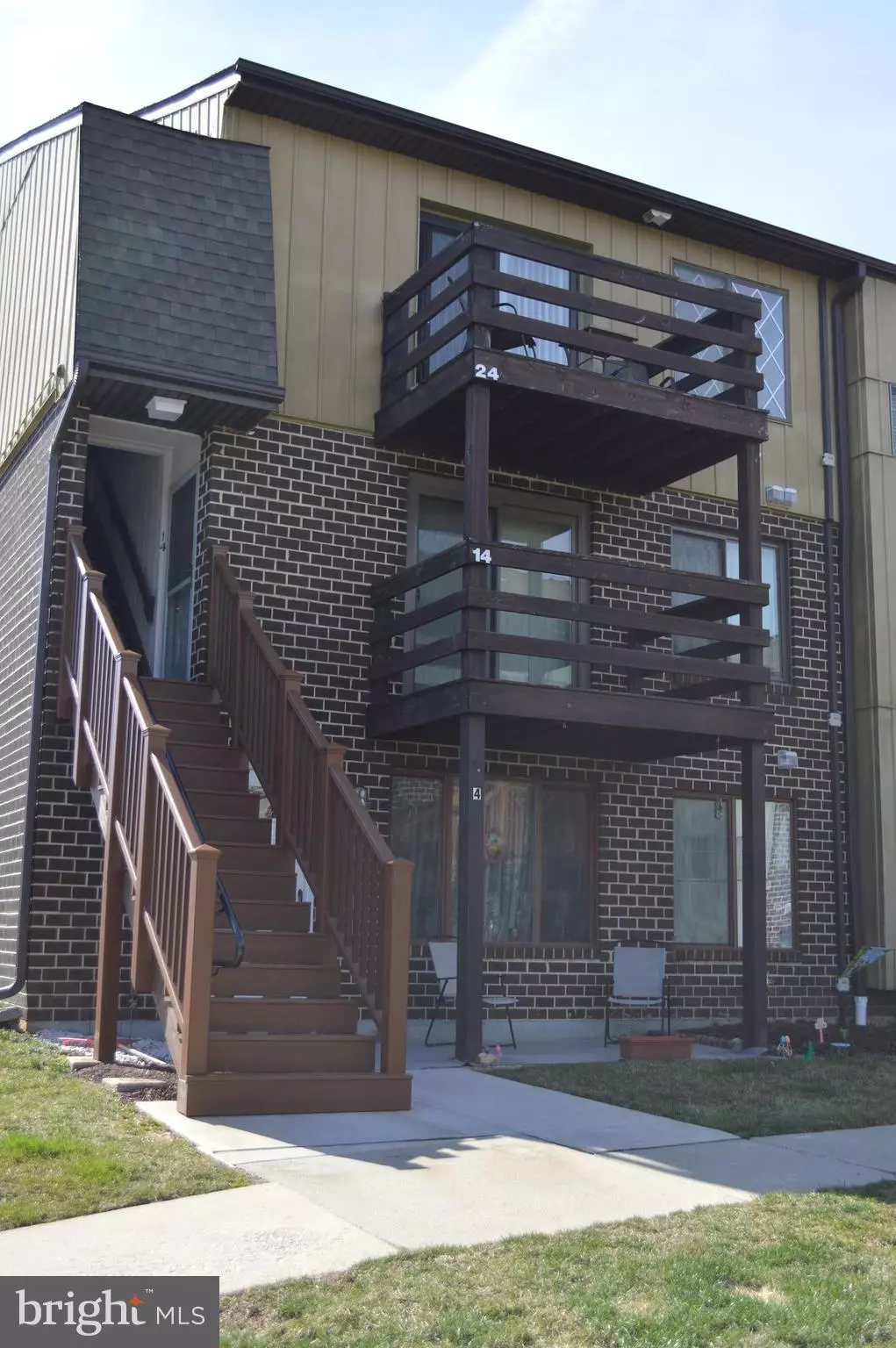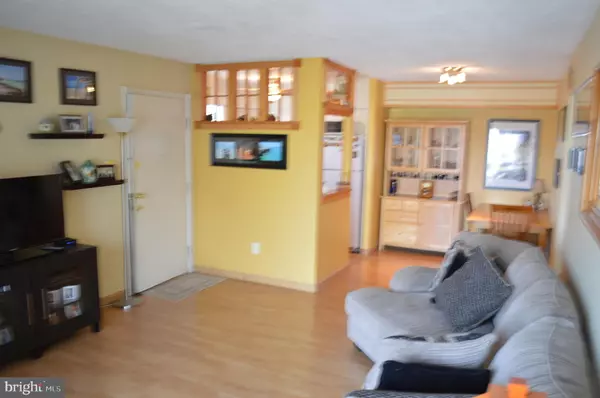$85,000
$85,000
For more information regarding the value of a property, please contact us for a free consultation.
5200 HILLTOP DR #Y24 Brookhaven, PA 19015
1 Bed
1 Bath
625 SqFt
Key Details
Sold Price $85,000
Property Type Condo
Sub Type Condo/Co-op
Listing Status Sold
Purchase Type For Sale
Square Footage 625 sqft
Price per Sqft $136
Subdivision Hilltop
MLS Listing ID PADE472650
Sold Date 05/15/19
Style Colonial
Bedrooms 1
Full Baths 1
Condo Fees $175/mo
HOA Y/N N
Abv Grd Liv Area 625
Originating Board BRIGHT
Year Built 1970
Annual Tax Amount $1,612
Tax Year 2018
Lot Dimensions 0.00 x 0.00
Property Description
Come to view this bright and sunny, 3rd floor, end unit condo with balcony in this Hilltop Community. This unit offers new: heater, a/c, hot water heater & Bosch dishwasher. These units offer a spacious living room with a deep storage closet and sliders to the balcony. The 3rd floor balcony offers great space to relax and get some sun or to enjoy the stars at night. This is simple living at its best and what a healthy lifestyle since Hilltop is located in up and coming Brookhaven Borough where you can walk to the new shopping centers and eateries: Starbucks, Smashburgers, Lowes, Pet Smart, banking and super markets. Living room and dining room combo offer ample living space. The kitchen is a great space to cook and is bright and sunny due to the lovely window over the sink. The hallway has a laundry closet with storage, a utility closet and an updated full bath with a linen closet. The bedroom is spacious and offers an oversized window and walk in closet. Highly rated Coeburn Elementary School and award winning Penn Delco School District. Close drive to R3 train to Phila, Phila Airport, Linvilla Farm/Orchard, DE, NJ. Brookhaven Borough offers various events throughout the year in the community center.
Location
State PA
County Delaware
Area Brookhaven Boro (10405)
Zoning RESIDENTIAL
Rooms
Other Rooms Living Room, Dining Room, Bedroom 1, Bathroom 1
Main Level Bedrooms 1
Interior
Interior Features Ceiling Fan(s), Walk-in Closet(s)
Hot Water Electric
Heating Forced Air
Cooling Central A/C
Flooring Carpet, Vinyl
Equipment Built-In Range, Dishwasher, Disposal, Dryer - Electric, Range Hood, Refrigerator, Washer, Water Heater
Fireplace N
Appliance Built-In Range, Dishwasher, Disposal, Dryer - Electric, Range Hood, Refrigerator, Washer, Water Heater
Heat Source Electric
Laundry Main Floor
Exterior
Amenities Available Pool - Outdoor, Club House
Water Access N
Roof Type Architectural Shingle
Accessibility None
Garage N
Building
Story 1
Unit Features Garden 1 - 4 Floors
Sewer Public Sewer
Water Public
Architectural Style Colonial
Level or Stories 1
Additional Building Above Grade, Below Grade
New Construction N
Schools
Elementary Schools Coebourn
Middle Schools Northley
High Schools Sun Valley
School District Penn-Delco
Others
HOA Fee Include Common Area Maintenance,Sewer,Snow Removal,Water,Lawn Maintenance
Senior Community No
Tax ID 05-00-00623-54
Ownership Condominium
Acceptable Financing Cash, Conventional
Horse Property N
Listing Terms Cash, Conventional
Financing Cash,Conventional
Special Listing Condition Standard
Read Less
Want to know what your home might be worth? Contact us for a FREE valuation!

Our team is ready to help you sell your home for the highest possible price ASAP

Bought with Caitlin Kerezsi • Keller Williams Real Estate - Media
GET MORE INFORMATION





