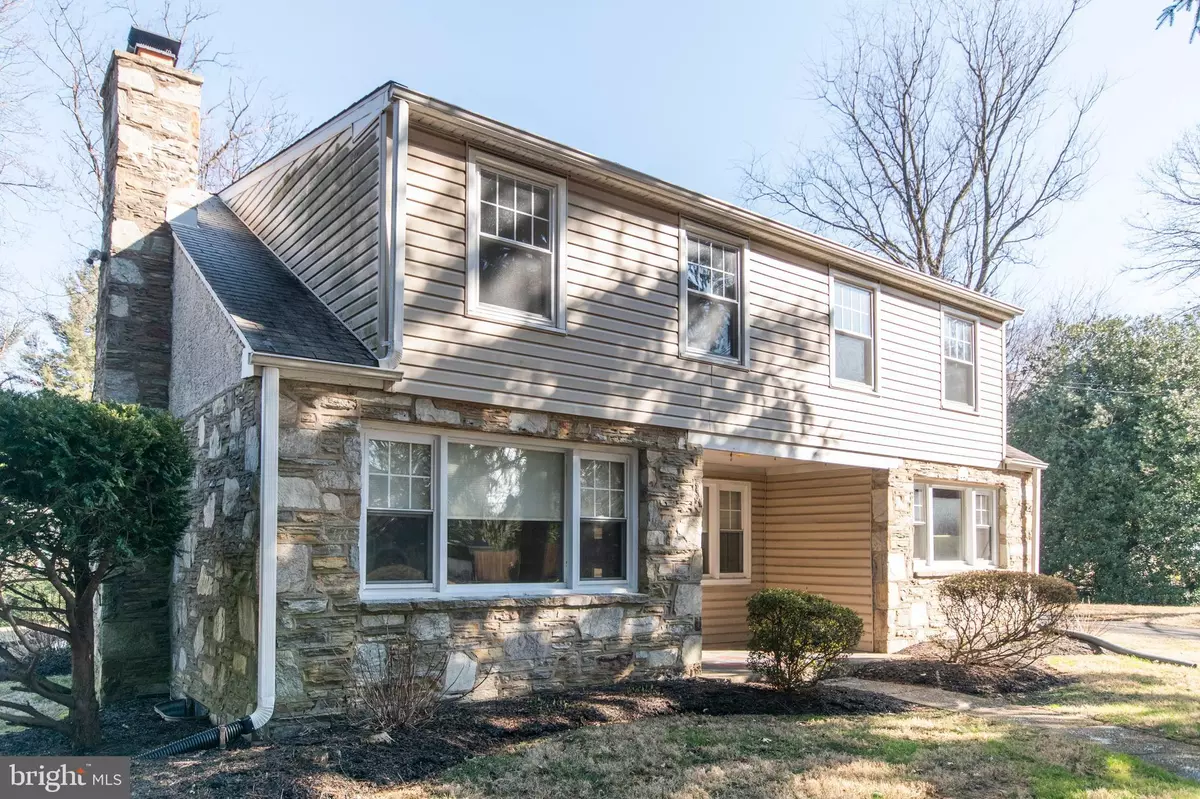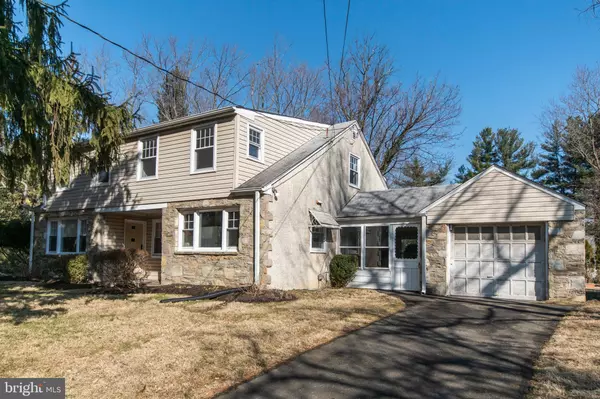$298,000
$298,000
For more information regarding the value of a property, please contact us for a free consultation.
305 STOWE RD Elkins Park, PA 19027
4 Beds
3 Baths
2,670 SqFt
Key Details
Sold Price $298,000
Property Type Single Family Home
Sub Type Detached
Listing Status Sold
Purchase Type For Sale
Square Footage 2,670 sqft
Price per Sqft $111
Subdivision Elkins Park
MLS Listing ID PAMC492996
Sold Date 05/13/19
Style Cape Cod
Bedrooms 4
Full Baths 3
HOA Y/N N
Abv Grd Liv Area 2,670
Originating Board BRIGHT
Year Built 1954
Annual Tax Amount $11,105
Tax Year 2020
Lot Size 0.361 Acres
Acres 0.36
Property Description
Charming & spacious Cape Cod located on a quiet street in the heart of Elkins Park. Walk into a bright Living Room with a stone fireplace, newly refinished hardwood floors & open to a bright Dining Room with a large picture window. The eat-in kitchen has been updated with lots of storage space & leads out to an enclosed & newly carpeted breezeway. There is a Bedroom & Bath on the Main Level plus a Den. Additional Bedrooms & Baths are located on the Upper Level. The interior of this home has just been painted & the Hardwood floors have been refinished. The lower level is unfinished but has the potential of becoming a large Family Room with a FP & outside exit. This home can be used in a variety of ways & quite suitable for an in-law suite. Easy access to 2 train stations, shopping, parks, library & public transportation. You'll like what you see!
Location
State PA
County Montgomery
Area Cheltenham Twp (10631)
Zoning R4
Rooms
Other Rooms Living Room, Dining Room, Bedroom 2, Bedroom 3, Bedroom 4, Kitchen, Den, Bedroom 1, Laundry
Basement Full
Main Level Bedrooms 1
Interior
Interior Features Carpet, Formal/Separate Dining Room, Kitchen - Eat-In, Stall Shower, Wood Floors
Hot Water Natural Gas
Heating Forced Air
Cooling None
Flooring Carpet, Hardwood
Fireplaces Number 2
Equipment Dishwasher, Dryer, Oven - Single, Oven/Range - Electric, Refrigerator, Stove, Washer, Water Heater
Furnishings No
Fireplace Y
Window Features Bay/Bow,Double Pane
Appliance Dishwasher, Dryer, Oven - Single, Oven/Range - Electric, Refrigerator, Stove, Washer, Water Heater
Heat Source Oil, Electric
Laundry Basement, Washer In Unit, Dryer In Unit
Exterior
Exterior Feature Breezeway
Parking Features Garage - Front Entry
Garage Spaces 4.0
Water Access N
Roof Type Shingle
Accessibility None
Porch Breezeway
Attached Garage 1
Total Parking Spaces 4
Garage Y
Building
Story 2
Sewer Public Sewer
Water Public
Architectural Style Cape Cod
Level or Stories 2
Additional Building Above Grade, Below Grade
Structure Type Dry Wall
New Construction N
Schools
High Schools Cheltenham
School District Cheltenham
Others
Senior Community No
Tax ID 31-00-25393-001
Ownership Fee Simple
SqFt Source Assessor
Security Features Smoke Detector,Carbon Monoxide Detector(s)
Acceptable Financing Cash, Conventional, FHA
Horse Property N
Listing Terms Cash, Conventional, FHA
Financing Cash,Conventional,FHA
Special Listing Condition Standard
Read Less
Want to know what your home might be worth? Contact us for a FREE valuation!

Our team is ready to help you sell your home for the highest possible price ASAP

Bought with Ramon S Gaber • Realty Mark Associates
GET MORE INFORMATION





