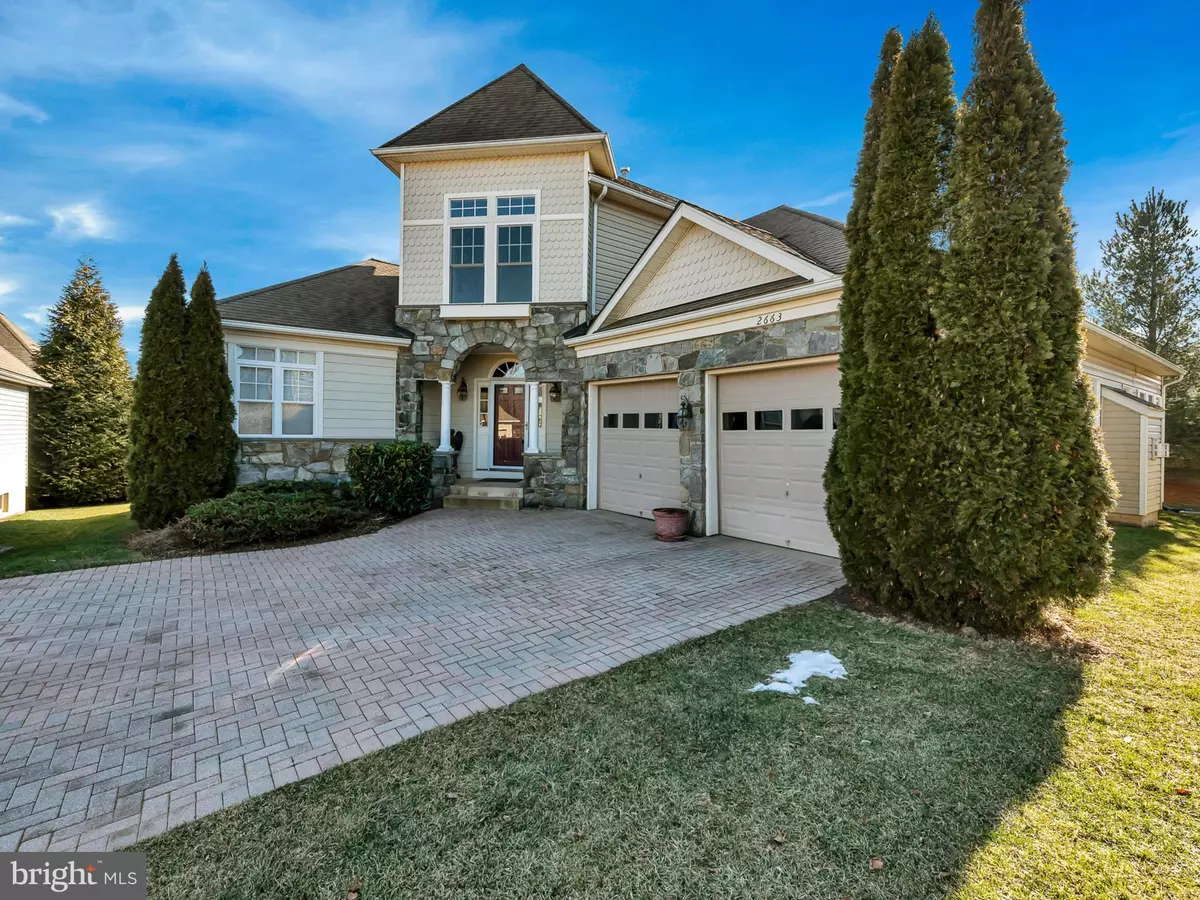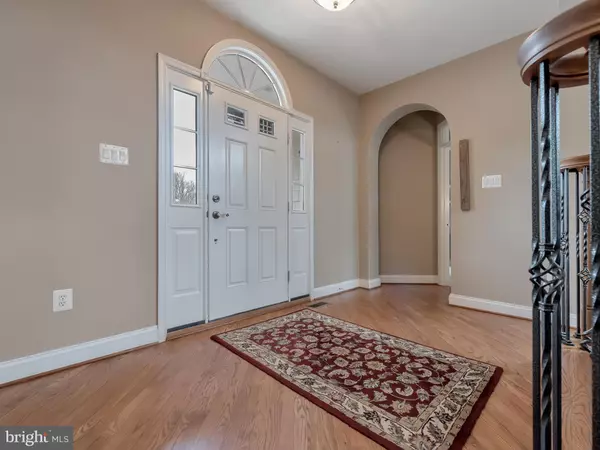$495,000
$504,900
2.0%For more information regarding the value of a property, please contact us for a free consultation.
2663 MONOCACY FORD RD Frederick, MD 21701
4 Beds
4 Baths
3,961 SqFt
Key Details
Sold Price $495,000
Property Type Single Family Home
Sub Type Detached
Listing Status Sold
Purchase Type For Sale
Square Footage 3,961 sqft
Price per Sqft $124
Subdivision Wormans Mill
MLS Listing ID MDFR243740
Sold Date 05/13/19
Style Contemporary
Bedrooms 4
Full Baths 3
Half Baths 1
HOA Fees $267/mo
HOA Y/N Y
Abv Grd Liv Area 2,961
Originating Board BRIGHT
Year Built 2005
Annual Tax Amount $7,689
Tax Year 2018
Lot Size 6,440 Sqft
Acres 0.15
Lot Dimensions 0.15 / 6,440sf / Other
Property Description
Gorgeous 3-level Barclay model with 4 bedrooms and 3.5 baths in sought after Mill Island at Worman's Mill priced under recent appraisal. Sun-filled two-story great room with soaring ceilings walks out to 16x10 maintenance-free rear deck! Formal dining room with tray ceiling is nestled next to a gourmet kitchen with granite counter tops, two-tiered breakfast bar and elegant hardwood floors that opens up to a breakfast area and living room. Living room has a gorgeous 10' ceiling-to-floor stone fireplace with raised hearth and sits adjacent to a peaceful four-seasons room with a wall of windows. The main level master suite has an octagon tray ceiling with bay window and walk-in closet. Large ensuite bathroom with soaking tub and frameless tiled shower. Enjoy listening to your favorite tunes on the recessed speakers positioned throughout the home. Wrought iron balusters lead you up to the upper level where you'll find two more bedrooms and a full bath. Finished basement has a full bath, enormous rec room with wet bar and a large bedroom. There are many amenities to enjoy here at Worman's Mill: club house; pool; tennis; and fitness center, just to name a few. Just moments away from Clemson Corner and all the shopping and restaurants it has to offer!
Location
State MD
County Frederick
Zoning RESIDENTIAL
Rooms
Other Rooms Living Room, Dining Room, Primary Bedroom, Bedroom 2, Bedroom 3, Bedroom 4, Kitchen, Game Room, Family Room, Foyer, Breakfast Room, Sun/Florida Room, Laundry, Other, Storage Room, Primary Bathroom, Full Bath, Half Bath
Basement Connecting Stairway, Partially Finished, Sump Pump
Main Level Bedrooms 1
Interior
Interior Features Attic, Breakfast Area, Built-Ins, Crown Moldings, Dining Area, Entry Level Bedroom, Family Room Off Kitchen, Kitchen - Eat-In, Kitchen - Gourmet, Kitchen - Island, Kitchen - Table Space, Primary Bath(s), Recessed Lighting, Upgraded Countertops, Wet/Dry Bar, Window Treatments, Wood Floors, Pantry, Walk-in Closet(s), Skylight(s), Stall Shower, Ceiling Fan(s), Carpet
Hot Water Natural Gas
Heating Forced Air
Cooling Ceiling Fan(s), Central A/C
Flooring Carpet, Hardwood, Concrete, Ceramic Tile
Fireplaces Number 2
Fireplaces Type Mantel(s), Stone
Equipment Cooktop, Dishwasher, Disposal, Dryer, Exhaust Fan, Humidifier, Icemaker, Microwave, Oven - Double, Refrigerator, Washer, Water Heater
Furnishings No
Fireplace Y
Window Features Bay/Bow,Palladian
Appliance Cooktop, Dishwasher, Disposal, Dryer, Exhaust Fan, Humidifier, Icemaker, Microwave, Oven - Double, Refrigerator, Washer, Water Heater
Heat Source Natural Gas
Laundry Main Floor
Exterior
Exterior Feature Deck(s), Patio(s)
Parking Features Garage - Front Entry
Garage Spaces 2.0
Utilities Available Other
Amenities Available Basketball Courts, Bike Trail, Club House, Common Grounds, Exercise Room, Library, Pool - Outdoor, Putting Green, Tennis Courts, Tot Lots/Playground
Water Access N
Roof Type Asphalt,Shingle
Accessibility None
Porch Deck(s), Patio(s)
Attached Garage 2
Total Parking Spaces 2
Garage Y
Building
Story 3+
Sewer Public Sewer
Water Public
Architectural Style Contemporary
Level or Stories 3+
Additional Building Above Grade, Below Grade
Structure Type 2 Story Ceilings,9'+ Ceilings,Cathedral Ceilings,Tray Ceilings
New Construction N
Schools
Elementary Schools Walkersville
Middle Schools Walkersville
High Schools Walkersville
School District Frederick County Public Schools
Others
Pets Allowed N
HOA Fee Include Common Area Maintenance,Lawn Maintenance
Senior Community No
Tax ID 1102249057
Ownership Fee Simple
SqFt Source Estimated
Horse Property N
Special Listing Condition Standard
Read Less
Want to know what your home might be worth? Contact us for a FREE valuation!

Our team is ready to help you sell your home for the highest possible price ASAP

Bought with Zsolt Csiszar • Structure Realty LLC
GET MORE INFORMATION





