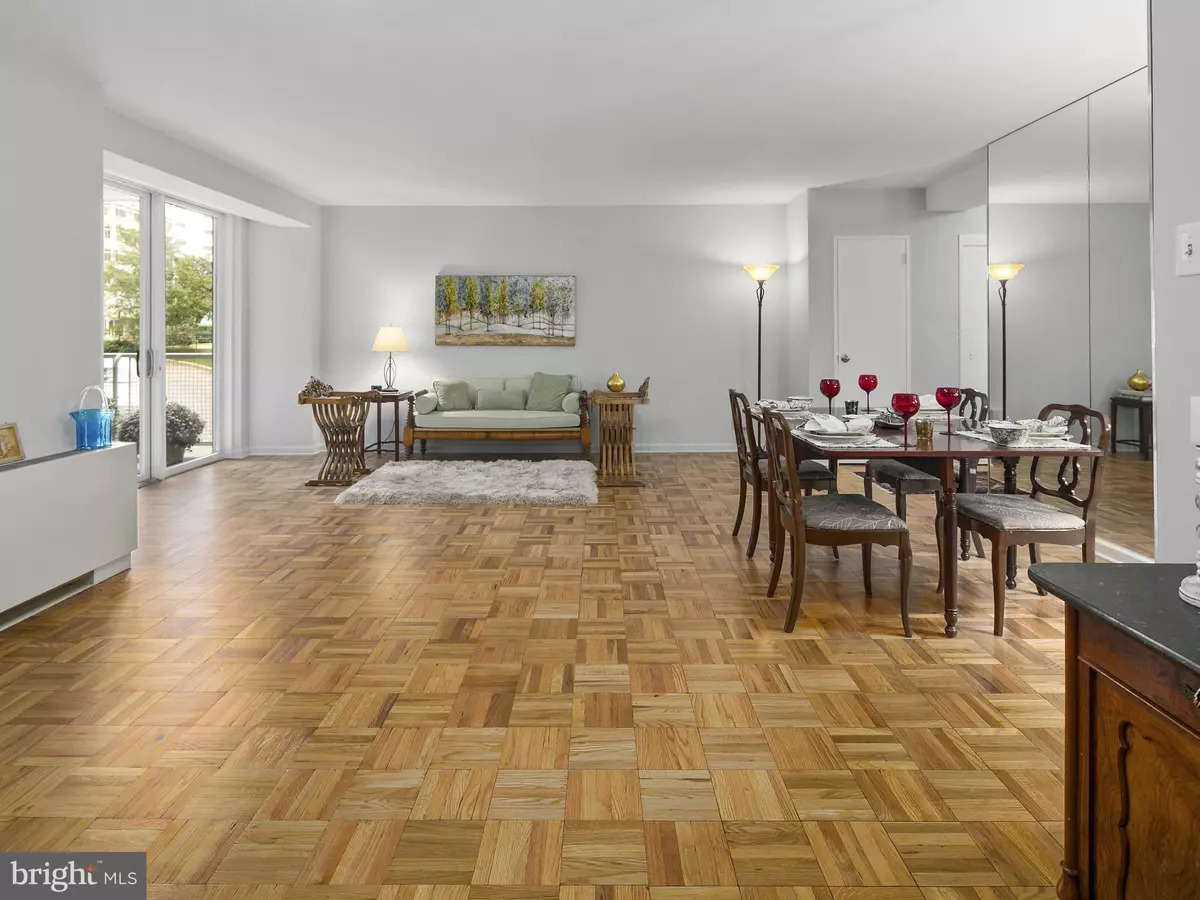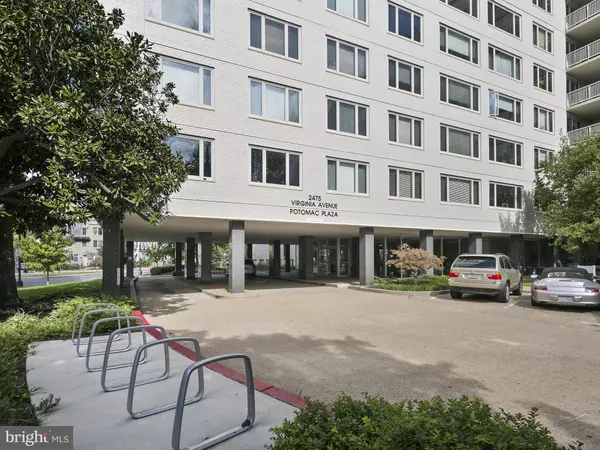$310,000
$324,900
4.6%For more information regarding the value of a property, please contact us for a free consultation.
2475 VIRGINIA AVE NW #107 Washington, DC 20037
1 Bed
1 Bath
948 SqFt
Key Details
Sold Price $310,000
Property Type Condo
Sub Type Condo/Co-op
Listing Status Sold
Purchase Type For Sale
Square Footage 948 sqft
Price per Sqft $327
Subdivision Foggy Bottom
MLS Listing ID 1009921612
Sold Date 05/09/19
Style Contemporary
Bedrooms 1
Full Baths 1
Condo Fees $874/mo
HOA Y/N N
Abv Grd Liv Area 948
Originating Board MRIS
Year Built 1956
Annual Tax Amount $324,830
Tax Year 2019
Property Sub-Type Condo/Co-op
Property Description
Huge one bedroom with balcony & sparkling new kitchen! Fully available and back on market. Financing did not work out so take advantage of this opportunity and check out the largest 1BR (unique floor-plan - and larger than all other 1BR's in building) (938+ SF plus 144 SF balcony) in premier luxury building. This unit was designed for original building engineer or manager so is larger and different from all other 1BR's in the building. Convenience of 1st floor, but NOT on ground level. Renovated kitchen w/granite counters and stainless appliances including gas stove. Gleaming parquet floors (refinished in LR/DR and new in bedroom), fresh paint in designer pallet. Updates in bath. New lighting throughout entire unit. Huge BR. Amazing storage (8 closets plus basement storage bin). HUGE LR/DR "L-shape" opens to private balcony. Location+...walk to The Kennedy Center, metro, shops & restaurants. Amenities include secured building; 24/7 staffed front desk; updated gym/exercise room; rooftop garden & terrace; community meeting room and special furnished apartment for entertaining; parking available to rent and much more. For 2017, $3081.80 of coop fee was tax deductible (monthly fee was $848 -- portion that is underlying mortgage and DC property taxes is deductible). Monthly coop fee for 2019 is $874.00 Price per square foot is $342.70 -- on point for market!
Location
State DC
County Washington
Zoning RA-5
Direction West
Rooms
Other Rooms Living Room, Dining Room, Primary Bedroom, Kitchen, Foyer, Other
Basement Connecting Stairway, Full, Garage Access, Improved, Poured Concrete
Main Level Bedrooms 1
Interior
Interior Features Kitchen - Galley, Combination Dining/Living, Entry Level Bedroom, Upgraded Countertops, Elevator, Wood Floors, Window Treatments, Floor Plan - Traditional
Hot Water Natural Gas
Heating Zoned, Wall Unit
Cooling Wall Unit, Zoned
Flooring Hardwood, Ceramic Tile, Concrete
Equipment Dishwasher, Disposal, ENERGY STAR Refrigerator, Exhaust Fan, Microwave, Oven/Range - Gas, Oven - Self Cleaning, Icemaker, ENERGY STAR Dishwasher
Furnishings No
Fireplace N
Window Features Double Pane,Screens,Casement
Appliance Dishwasher, Disposal, ENERGY STAR Refrigerator, Exhaust Fan, Microwave, Oven/Range - Gas, Oven - Self Cleaning, Icemaker, ENERGY STAR Dishwasher
Heat Source Electric
Laundry Common
Exterior
Exterior Feature Balcony, Roof
Parking Features Additional Storage Area, Basement Garage, Covered Parking, Garage - Side Entry, Inside Access, Underground
Garage Spaces 110.0
Community Features Credit/Board Approval, Elevator Use, Moving In Times, Parking, Pets - Not Allowed, Renting, Covenants
Utilities Available Electric Available, Natural Gas Available, Water Available
Amenities Available Concierge, Elevator, Exercise Room, Fitness Center, Laundry Facilities, Meeting Room, Security, Answering Service, Extra Storage, Party Room, Common Grounds
Water Access N
View City, Garden/Lawn
Accessibility Doors - Swing In, Elevator, Level Entry - Main, Grab Bars Mod
Porch Balcony, Roof
Attached Garage 110
Total Parking Spaces 110
Garage Y
Building
Story 1
Unit Features Hi-Rise 9+ Floors
Sewer Public Septic, Public Sewer
Water Public
Architectural Style Contemporary
Level or Stories 1
Additional Building Above Grade
Structure Type Plaster Walls,Dry Wall
New Construction N
Schools
School District District Of Columbia Public Schools
Others
HOA Fee Include Air Conditioning,Common Area Maintenance,Electricity,Ext Bldg Maint,Gas,Heat,Management,Insurance,Reserve Funds,Sewer,Snow Removal,Taxes,Trash,Water,Laundry,Lawn Maintenance
Senior Community No
Tax ID 0031//0837
Ownership Cooperative
Security Features 24 hour security,Desk in Lobby,Main Entrance Lock,Exterior Cameras,Resident Manager,Smoke Detector,Security System
Acceptable Financing Bank Portfolio, Cash, Conventional, FHA, VA
Horse Property N
Listing Terms Bank Portfolio, Cash, Conventional, FHA, VA
Financing Bank Portfolio,Cash,Conventional,FHA,VA
Special Listing Condition Standard
Read Less
Want to know what your home might be worth? Contact us for a FREE valuation!

Our team is ready to help you sell your home for the highest possible price ASAP

Bought with Nathan J Guggenheim • Washington Fine Properties, LLC
GET MORE INFORMATION





