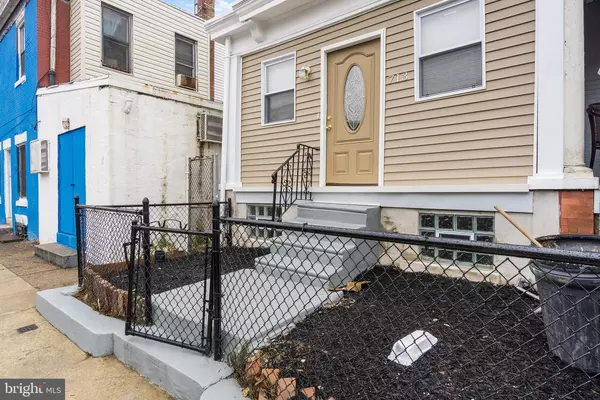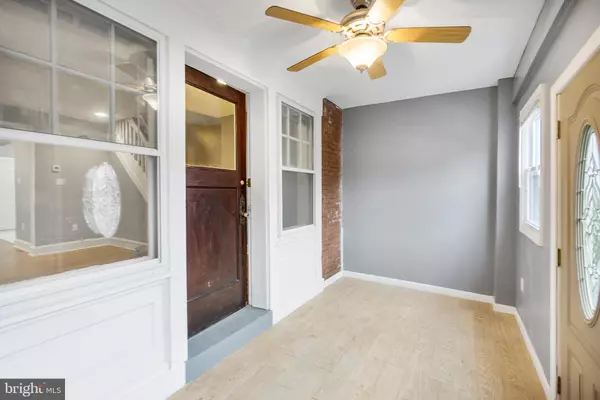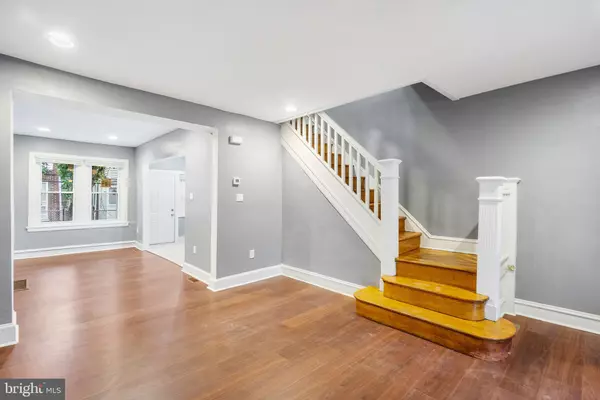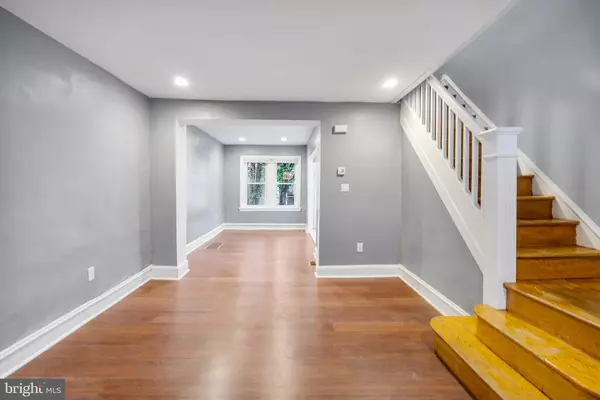$154,000
$154,900
0.6%For more information regarding the value of a property, please contact us for a free consultation.
713 S ALDEN ST Philadelphia, PA 19143
3 Beds
2 Baths
960 SqFt
Key Details
Sold Price $154,000
Property Type Townhouse
Sub Type Interior Row/Townhouse
Listing Status Sold
Purchase Type For Sale
Square Footage 960 sqft
Price per Sqft $160
Subdivision Cobbs Creek
MLS Listing ID PAPH721124
Sold Date 05/09/19
Style AirLite
Bedrooms 3
Full Baths 1
Half Baths 1
HOA Y/N N
Abv Grd Liv Area 960
Originating Board BRIGHT
Year Built 1925
Annual Tax Amount $815
Tax Year 2019
Lot Size 981 Sqft
Acres 0.02
Lot Dimensions 16.00 x 61.33
Property Description
"Welcome to 713 S Alden Street! A sun-soaked, newly renovated porch front property on a quiet block in West Phila! Featuring new flooring throughout the above ground levels, a freshly-painted wide open first floor, great for all your hosting needs! The kitchen is fully loaded with stainless steel appliances, granite countertops, modern white cabinetry and updated tile flooring, with access to the back patio which is the go-to space for barbecues during the warmer months. The second floor is where you'll find each of the 3 spacious bedrooms with ample closet space and plenty of natural light, as well as the cozy 3-piece bathroom. The basement is ready for you to make your own! Finish it to your liking or use for additional storage. Located just a short walk to the Angora Line for public transportation, Christy Park, Cobbs Creek Park, Art Museum area & more! We welcome your showing today.
Location
State PA
County Philadelphia
Area 19143 (19143)
Zoning RM1
Rooms
Basement Full
Interior
Heating Central
Cooling Central A/C
Heat Source Natural Gas
Exterior
Water Access N
Accessibility None
Garage N
Building
Story 2
Sewer Public Sewer
Water Public
Architectural Style AirLite
Level or Stories 2
Additional Building Above Grade, Below Grade
New Construction N
Schools
School District The School District Of Philadelphia
Others
Senior Community No
Tax ID 463253800
Ownership Fee Simple
SqFt Source Assessor
Special Listing Condition REO (Real Estate Owned)
Read Less
Want to know what your home might be worth? Contact us for a FREE valuation!

Our team is ready to help you sell your home for the highest possible price ASAP

Bought with Nicole V LaGreca • Coldwell Banker Welker Real Estate-Center City

GET MORE INFORMATION





