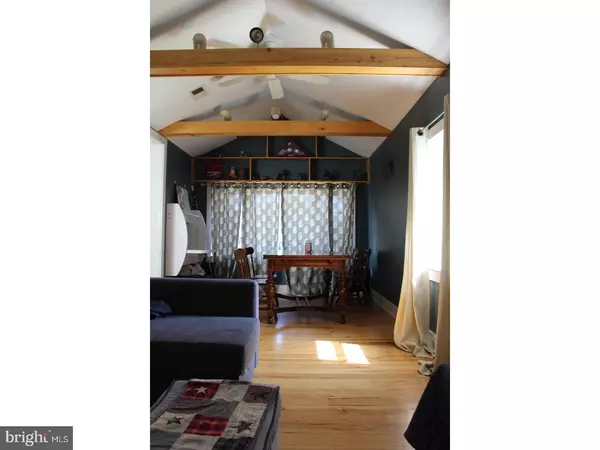$169,900
$169,900
For more information regarding the value of a property, please contact us for a free consultation.
102 NORTHSIDE RD Elverson, PA 19520
3 Beds
2 Baths
1,404 SqFt
Key Details
Sold Price $169,900
Property Type Single Family Home
Sub Type Detached
Listing Status Sold
Purchase Type For Sale
Square Footage 1,404 sqft
Price per Sqft $121
Subdivision None Available
MLS Listing ID 1001904046
Sold Date 05/07/19
Style Ranch/Rambler
Bedrooms 3
Full Baths 2
HOA Y/N N
Abv Grd Liv Area 1,404
Originating Board TREND
Year Built 1964
Annual Tax Amount $3,889
Tax Year 2018
Lot Size 0.620 Acres
Acres 0.62
Lot Dimensions 0X0
Property Description
APPROVED SHORT SALE AT $175,000 - BUYER BACKED OUT 3 DAYS BEFORE SETTLEMENT. Look no further, this charming 3 bedroom 2 bath ranch home is waiting for you to say YES! Beautiful vaulted living room. Large Master with full bathroom, and closets galore. Main floor laundry room and 2 generous size bedrooms, with a full hallway bath. Partial finished basement for cozy nights. Stone paver patio for entertaining and enjoying the peace and quiet. Home is being sold in the as-is condition, mortgage company will not make repairs. Buyer is responsible for tax certs/U and O. Short Sale addendum to be a minimum of 120 days. Title is through Sage Premier Settlements. Inspections must be completed within 15 days of signed AOS. Being Sold as-is. Buyers pay 3% fee to Ward & Taylor, LLC for SS negotiations
Location
State PA
County Chester
Area Warwick Twp (10319)
Zoning RA
Rooms
Other Rooms Living Room, Primary Bedroom, Bedroom 2, Kitchen, Family Room, Bedroom 1, Attic
Basement Full
Main Level Bedrooms 3
Interior
Interior Features Primary Bath(s), Ceiling Fan(s), Attic/House Fan, Exposed Beams, Dining Area
Hot Water Electric
Heating Hot Water
Cooling None
Flooring Wood, Vinyl, Tile/Brick
Fireplace N
Heat Source Oil
Laundry Main Floor
Exterior
Exterior Feature Patio(s), Porch(es)
Utilities Available Cable TV
Water Access N
Roof Type Pitched
Accessibility None
Porch Patio(s), Porch(es)
Garage N
Building
Lot Description Level, Front Yard, Rear Yard, SideYard(s)
Story 1
Foundation Brick/Mortar
Sewer On Site Septic
Water Well
Architectural Style Ranch/Rambler
Level or Stories 1
Additional Building Above Grade
Structure Type Cathedral Ceilings
New Construction N
Schools
High Schools Owen J Roberts
School District Owen J Roberts
Others
Senior Community No
Tax ID 19-05 -0028.0100
Ownership Fee Simple
SqFt Source Assessor
Acceptable Financing Conventional
Listing Terms Conventional
Financing Conventional
Special Listing Condition Short Sale
Read Less
Want to know what your home might be worth? Contact us for a FREE valuation!

Our team is ready to help you sell your home for the highest possible price ASAP

Bought with Pete Wanner • RE/MAX Synergy
GET MORE INFORMATION





