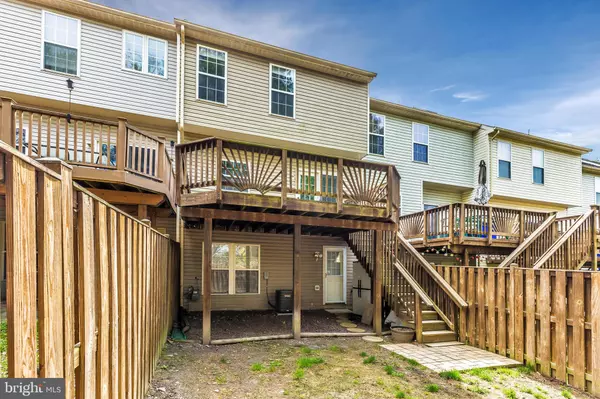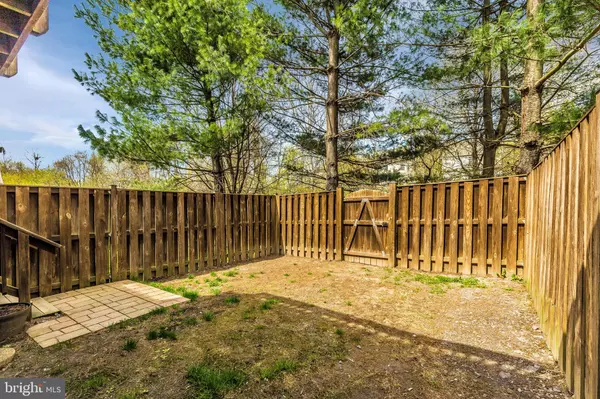$275,000
$269,900
1.9%For more information regarding the value of a property, please contact us for a free consultation.
9520 BELLHAVEN CT Frederick, MD 21701
3 Beds
4 Baths
1,864 SqFt
Key Details
Sold Price $275,000
Property Type Townhouse
Sub Type Interior Row/Townhouse
Listing Status Sold
Purchase Type For Sale
Square Footage 1,864 sqft
Price per Sqft $147
Subdivision Spring Ridge
MLS Listing ID MDFR244212
Sold Date 05/08/19
Style Colonial
Bedrooms 3
Full Baths 2
Half Baths 2
HOA Fees $92/mo
HOA Y/N Y
Abv Grd Liv Area 1,414
Originating Board BRIGHT
Year Built 1996
Annual Tax Amount $2,808
Tax Year 2018
Lot Size 1,756 Sqft
Acres 0.04
Property Sub-Type Interior Row/Townhouse
Property Description
GREAT price for a Spring Ridge townhouse:Very open and bright floor plan. Shows well. Kitchen features some stainless appliances, island and pantry. I love the Luxury Vinyl Planking in the kitchen and adjacent dining room. Step out on the deck, with stepss, and gaze only at trees that frame the privacy fenced yard. Master bedroom is surprisingly large with walk-in closet, dual vanity bath and oversized shower. Finished walkout basement with half bath and storage area. Spring Ridge is a sought after community for the superior green space, trails, large soccer field/playground, multiple pools and shopping center with full service grocery, restaurants, stores and more. I would not delay!! Even better, this community is USDA approved for 100% financing...
Location
State MD
County Frederick
Zoning PUD
Rooms
Other Rooms Living Room, Dining Room, Primary Bedroom, Bedroom 2, Bedroom 3, Kitchen, Family Room, Primary Bathroom
Basement Full, Walkout Level, Windows
Interior
Interior Features Carpet, Ceiling Fan(s), Combination Kitchen/Dining, Dining Area, Floor Plan - Open, Kitchen - Country, Kitchen - Eat-In, Kitchen - Island, Primary Bath(s), Pantry, Walk-in Closet(s)
Heating Forced Air
Cooling Central A/C
Equipment Built-In Microwave, Dishwasher, Disposal, Dryer, ENERGY STAR Refrigerator, Exhaust Fan, Icemaker, Microwave, Oven - Self Cleaning, Oven/Range - Electric, Refrigerator, Stainless Steel Appliances, Washer, Water Heater
Fireplace N
Window Features Double Pane,Screens
Appliance Built-In Microwave, Dishwasher, Disposal, Dryer, ENERGY STAR Refrigerator, Exhaust Fan, Icemaker, Microwave, Oven - Self Cleaning, Oven/Range - Electric, Refrigerator, Stainless Steel Appliances, Washer, Water Heater
Heat Source Natural Gas
Laundry Basement, Has Laundry, Dryer In Unit, Washer In Unit
Exterior
Parking On Site 2
Amenities Available Basketball Courts, Bike Trail, Common Grounds, Jog/Walk Path, Non-Lake Recreational Area, Pool - Outdoor, Soccer Field, Tennis Courts, Tot Lots/Playground
Water Access N
View Trees/Woods
Accessibility None
Garage N
Building
Story 3+
Sewer Public Sewer
Water Public
Architectural Style Colonial
Level or Stories 3+
Additional Building Above Grade, Below Grade
New Construction N
Schools
Elementary Schools Oakdale
Middle Schools Oakdale
High Schools Oakdale
School District Frederick County Public Schools
Others
HOA Fee Include Common Area Maintenance,Management,Pool(s),Snow Removal,Trash
Senior Community No
Tax ID 1109296506
Ownership Fee Simple
SqFt Source Assessor
Acceptable Financing Cash, Conventional, FHA, FNMA, VA, USDA
Listing Terms Cash, Conventional, FHA, FNMA, VA, USDA
Financing Cash,Conventional,FHA,FNMA,VA,USDA
Special Listing Condition Standard
Read Less
Want to know what your home might be worth? Contact us for a FREE valuation!

Our team is ready to help you sell your home for the highest possible price ASAP

Bought with Jessica Doyle • RE/MAX Achievers
GET MORE INFORMATION





