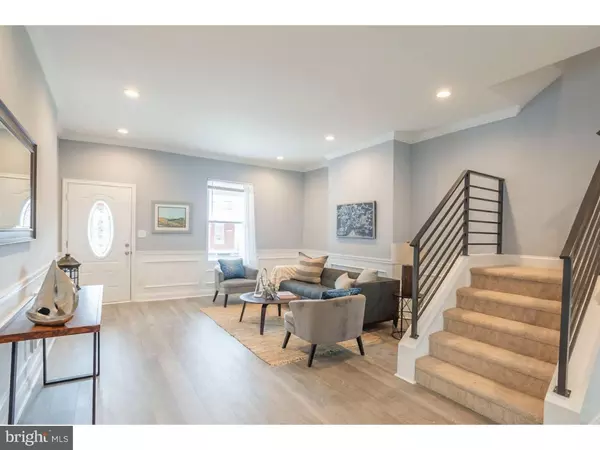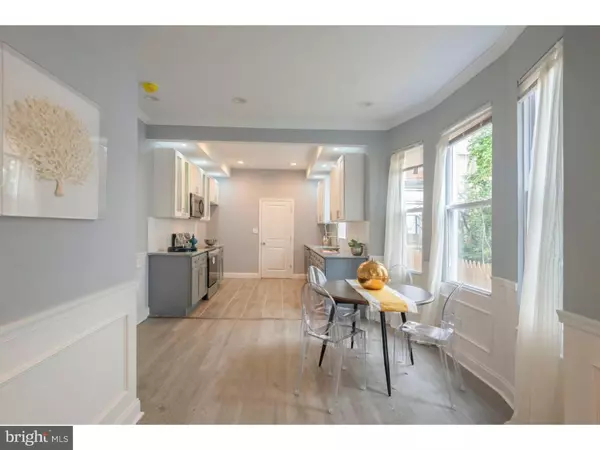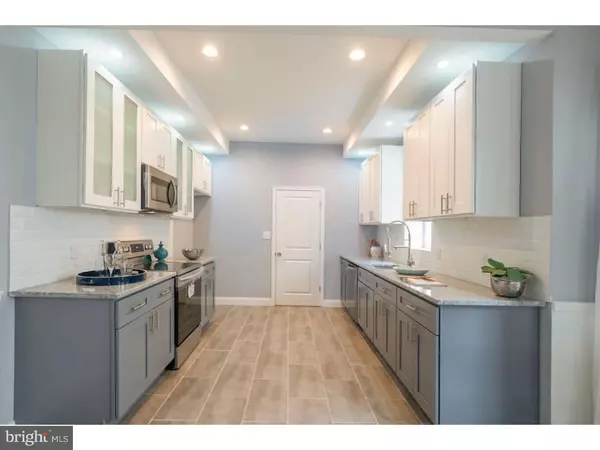$240,000
$240,000
For more information regarding the value of a property, please contact us for a free consultation.
5433 PINE ST Philadelphia, PA 19143
4 Beds
3 Baths
1,600 SqFt
Key Details
Sold Price $240,000
Property Type Townhouse
Sub Type Interior Row/Townhouse
Listing Status Sold
Purchase Type For Sale
Square Footage 1,600 sqft
Price per Sqft $150
Subdivision Cobbs Creek
MLS Listing ID 1006272118
Sold Date 05/03/19
Style Other
Bedrooms 4
Full Baths 2
Half Baths 1
HOA Y/N N
Abv Grd Liv Area 1,600
Originating Board TREND
Year Built 1925
Annual Tax Amount $470
Tax Year 2018
Lot Size 1,200 Sqft
Acres 0.03
Lot Dimensions 16X75
Property Description
Welcome to this gorgeous, completely renovated home in the lovely Cobbs Creek neighborhood. Enter to find a bright, beautiful and spacious open layout. The living/dining areas are complete with brand new floors, fresh paint, recessed lighting and custom crown molding. Continue towards the kitchen, equipped with top of the line stainless steel appliances, granite countertops and subway tile. A lovely powder room completes the main level. Heading up the stairs, you'll find four great sized bedrooms including a master suite featuring a full master bathroom with shower stall, brand new wall to wall carpet and plenty of closet space! Completing the second level is a beautiful bathroom with tub, charming vanity and modern design. The spacious basement is completely finished with wall to wall carpet and an additional room that could be used as a 5th bedroom, home office or family room! Last but not least, there is a great sized backyard with tall privacy fence, perfect for entertaining or family fun! Additional upgrades include brand new plumbing and electric throughout and a brand new high efficiency HVAC system. Come fall in LOVE!
Location
State PA
County Philadelphia
Area 19143 (19143)
Zoning RM1
Rooms
Other Rooms Living Room, Dining Room, Primary Bedroom, Bedroom 2, Bedroom 3, Kitchen, Family Room, Bedroom 1
Basement Full, Fully Finished
Interior
Interior Features Primary Bath(s), Stall Shower
Hot Water Electric
Heating Central
Cooling Central A/C
Equipment Built-In Range, Dishwasher, Disposal, Built-In Microwave
Fireplace N
Appliance Built-In Range, Dishwasher, Disposal, Built-In Microwave
Heat Source Electric
Laundry Main Floor
Exterior
Exterior Feature Porch(es)
Water Access N
Accessibility None
Porch Porch(es)
Garage N
Building
Lot Description Rear Yard
Story 2
Sewer Public Sewer
Water Public
Architectural Style Other
Level or Stories 2
Additional Building Above Grade
New Construction N
Schools
School District The School District Of Philadelphia
Others
Senior Community No
Tax ID 603088000
Ownership Fee Simple
SqFt Source Assessor
Special Listing Condition Standard
Read Less
Want to know what your home might be worth? Contact us for a FREE valuation!

Our team is ready to help you sell your home for the highest possible price ASAP

Bought with Darlene Meekins • Realty Mark Associates

GET MORE INFORMATION





