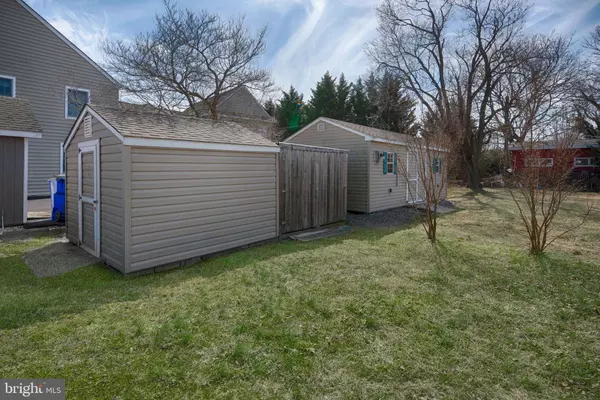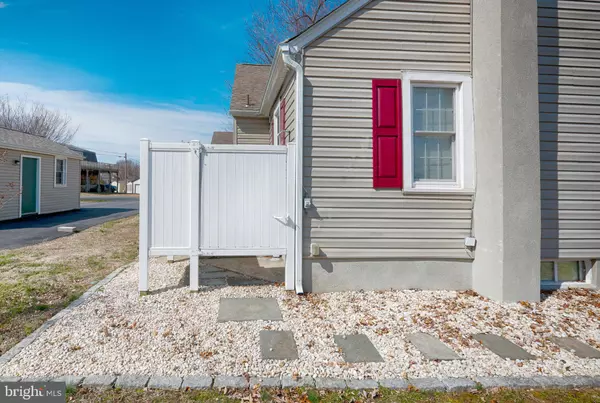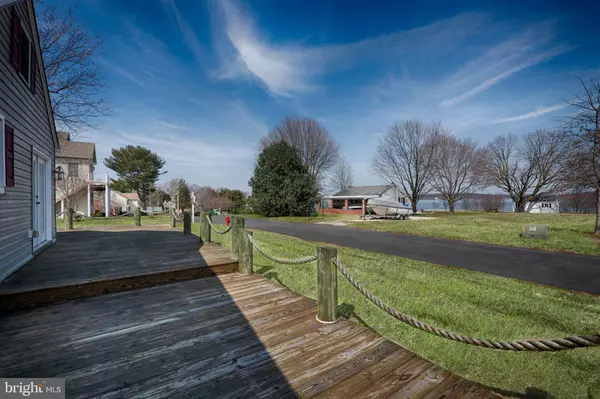$258,000
$257,000
0.4%For more information regarding the value of a property, please contact us for a free consultation.
19 HIGH RD Earleville, MD 21919
4 Beds
2 Baths
1,284 SqFt
Key Details
Sold Price $258,000
Property Type Single Family Home
Sub Type Detached
Listing Status Sold
Purchase Type For Sale
Square Footage 1,284 sqft
Price per Sqft $200
Subdivision West View Shores
MLS Listing ID MDCC158772
Sold Date 05/03/19
Style Cape Cod
Bedrooms 4
Full Baths 1
Half Baths 1
HOA Fees $20/ann
HOA Y/N Y
Abv Grd Liv Area 1,284
Originating Board BRIGHT
Year Built 1965
Annual Tax Amount $1,797
Tax Year 2018
Lot Size 8,712 Sqft
Acres 0.2
Lot Dimensions x 0.00
Property Sub-Type Detached
Property Description
THIS IS IT!! A beautiful water-access home in the beautiful community of West View Shores in Earleville. Bring your boat, bathing suits, friends and family! Lots of room to have friends over. Beautiful outdoor living space for enjoying the sunshine. Cozy space to relax and a life the get-a-way life! House does come fully furnished and does have a new stacked washer and dryer. This is a real MUST SEE home. The community has private roads and a lovely boat ramp and incredible beach area. Lots to do here and close to many waterfront destinations. ALSO, close to Middletown Delaware and the new 301 Bypass to get you to points north much faster. Stop over and check this one out!
Location
State MD
County Cecil
Zoning RR
Direction Northwest
Rooms
Other Rooms Living Room, Dining Room, Bedroom 2, Bedroom 3, Kitchen, Bedroom 1, Additional Bedroom
Basement Outside Entrance, Side Entrance
Main Level Bedrooms 3
Interior
Interior Features Carpet, Ceiling Fan(s), Entry Level Bedroom, Floor Plan - Traditional, Kitchen - Country, Recessed Lighting, Upgraded Countertops
Heating Baseboard - Electric, Baseboard - Hot Water
Cooling Central A/C
Flooring Carpet, Ceramic Tile
Fireplaces Number 1
Fireplaces Type Fireplace - Glass Doors, Wood
Equipment Built-In Microwave, Dishwasher, Oven/Range - Electric, Refrigerator, Washer/Dryer Stacked
Furnishings Yes
Fireplace Y
Appliance Built-In Microwave, Dishwasher, Oven/Range - Electric, Refrigerator, Washer/Dryer Stacked
Heat Source Electric, Oil
Laundry Main Floor
Exterior
Exterior Feature Deck(s), Wrap Around
Amenities Available Beach, Boat Ramp
Water Access Y
Water Access Desc Boat - Powered,Fishing Allowed,Personal Watercraft (PWC),Private Access,Sail,Swimming Allowed,Waterski/Wakeboard
View Bay, Garden/Lawn, Water
Roof Type Asphalt
Street Surface Black Top
Accessibility None
Porch Deck(s), Wrap Around
Road Frontage Private
Garage N
Building
Story 2
Foundation Block
Sewer On Site Septic
Water Public
Architectural Style Cape Cod
Level or Stories 2
Additional Building Above Grade, Below Grade
Structure Type Dry Wall
New Construction N
Schools
Elementary Schools Cecilton
Middle Schools Bo Manor
High Schools Bo Manor
School District Cecil County Public Schools
Others
Senior Community No
Tax ID 01-022067
Ownership Fee Simple
SqFt Source Assessor
Horse Property N
Special Listing Condition Standard
Read Less
Want to know what your home might be worth? Contact us for a FREE valuation!

Our team is ready to help you sell your home for the highest possible price ASAP

Bought with Renee D Hauf • EXIT Preferred Realty
GET MORE INFORMATION





