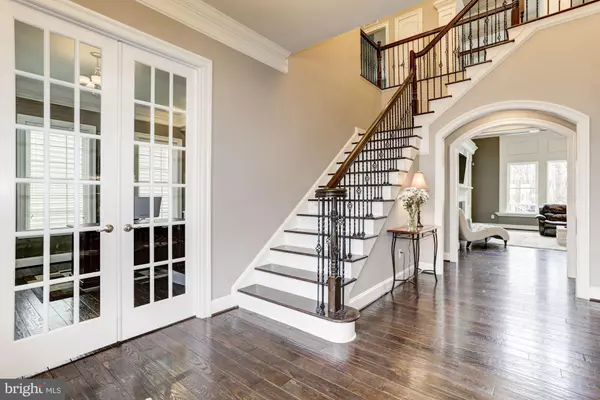$1,019,000
$1,049,000
2.9%For more information regarding the value of a property, please contact us for a free consultation.
11863 PEPPERVINE DR Clarksburg, MD 20871
6 Beds
7 Baths
7,341 SqFt
Key Details
Sold Price $1,019,000
Property Type Single Family Home
Sub Type Detached
Listing Status Sold
Purchase Type For Sale
Square Footage 7,341 sqft
Price per Sqft $138
Subdivision Clarksburg Village
MLS Listing ID MDMC620328
Sold Date 04/30/19
Style Colonial
Bedrooms 6
Full Baths 6
Half Baths 1
HOA Fees $83/mo
HOA Y/N Y
Abv Grd Liv Area 5,365
Originating Board BRIGHT
Year Built 2015
Annual Tax Amount $9,872
Tax Year 2019
Lot Size 9,403 Sqft
Acres 0.22
Property Description
Spacious and infused with natural daylight, this desirable NV Homes Regents Park II model has over 6500 sf of luxury space with generous room sizes. From the stylish dual entry front doors, you are greeted by gorgeous hand-scraped dark wood floors. Featuring 6 bedrooms including a rare first floor guest suite, each with its own private bath, the craftsmanship boasts remarkable moldings and finishes. With dramatic, soaring ceiling, wall of windows, and cozy fireplace surrounded by built-ins, the family room centers the home with extraordinary volume and light. The gourmet kitchen offers unique dual islands with granite counters, two dishwashers, tile backsplash, stainless steel appliances, gas cooking and so much more to make this a chef s dream. Feel extra special in your private Owners Suite and spa retreat. Huge custom tiled shower, soaking tub, walk-in closet, and sitting room. Walk-out basement is finished with a bedroom, full bath, and tons of storage. Dual staircases and generous sized spaces for entertaining, this home does not disappoint. Picturesque setting and wood views can be enjoyed from the huge custom desk with covered area while listening to music from the bluetooth speakers. A fenced rear yard keeps it private. Oversized 2-car garage with high ceiling offers space for all your toys! Upgraded elevation provides additional square footage. Community amenities include an outdoor pool, parks, playgrounds, and so much more. Great location. Too many features to list. A must see. Welcome Home!
Location
State MD
County Montgomery
Zoning R200T
Rooms
Other Rooms Dining Room, Primary Bedroom, Bedroom 2, Bedroom 3, Bedroom 4, Kitchen, Family Room, Bedroom 1, Sun/Florida Room, Laundry, Mud Room, Office, Bathroom 1, Primary Bathroom, Full Bath, Half Bath
Basement Interior Access, Walkout Level, Daylight, Full, Rear Entrance
Main Level Bedrooms 1
Interior
Interior Features Attic, Carpet, Ceiling Fan(s), Family Room Off Kitchen, Floor Plan - Open, Formal/Separate Dining Room, Kitchen - Gourmet, Kitchen - Island, Primary Bath(s), Recessed Lighting, Stall Shower, Walk-in Closet(s), Crown Moldings, Chair Railings, Breakfast Area, Double/Dual Staircase, Entry Level Bedroom, Kitchen - Eat-In, Kitchen - Table Space, Pantry, Upgraded Countertops, Wainscotting, Window Treatments, Wood Floors
Hot Water Electric
Heating Forced Air
Cooling Central A/C
Flooring Hardwood, Carpet, Ceramic Tile
Fireplaces Number 1
Fireplaces Type Gas/Propane
Equipment Built-In Microwave, Dishwasher, Disposal, Exhaust Fan, Icemaker, Oven - Self Cleaning, Oven - Wall, Refrigerator, Stainless Steel Appliances, Water Heater, Cooktop, Dryer - Front Loading, Microwave, Washer - Front Loading, Oven - Double, Dryer, Oven/Range - Electric
Fireplace Y
Window Features Casement,Double Pane,Insulated,Screens,Vinyl Clad
Appliance Built-In Microwave, Dishwasher, Disposal, Exhaust Fan, Icemaker, Oven - Self Cleaning, Oven - Wall, Refrigerator, Stainless Steel Appliances, Water Heater, Cooktop, Dryer - Front Loading, Microwave, Washer - Front Loading, Oven - Double, Dryer, Oven/Range - Electric
Heat Source Natural Gas
Laundry Upper Floor
Exterior
Exterior Feature Deck(s)
Parking Features Garage - Front Entry, Garage Door Opener, Inside Access, Oversized
Garage Spaces 2.0
Fence Split Rail
Utilities Available Cable TV Available, Multiple Phone Lines
Amenities Available Pool - Outdoor, Common Grounds, Tot Lots/Playground, Other
Water Access N
View Trees/Woods
Roof Type Shingle
Accessibility None
Porch Deck(s)
Attached Garage 2
Total Parking Spaces 2
Garage Y
Building
Lot Description Front Yard, Rear Yard
Story 3+
Sewer Public Sewer
Water Public
Architectural Style Colonial
Level or Stories 3+
Additional Building Above Grade, Below Grade
Structure Type 2 Story Ceilings,9'+ Ceilings,High,Tray Ceilings
New Construction N
Schools
School District Montgomery County Public Schools
Others
HOA Fee Include Trash,Pool(s),Common Area Maintenance,Snow Removal
Senior Community No
Tax ID 160203727385
Ownership Fee Simple
SqFt Source Estimated
Security Features Carbon Monoxide Detector(s),Monitored,Motion Detectors,Security System,Smoke Detector
Horse Property N
Special Listing Condition Standard
Read Less
Want to know what your home might be worth? Contact us for a FREE valuation!

Our team is ready to help you sell your home for the highest possible price ASAP

Bought with Robert H Myers • RE/MAX Realty Services

GET MORE INFORMATION





