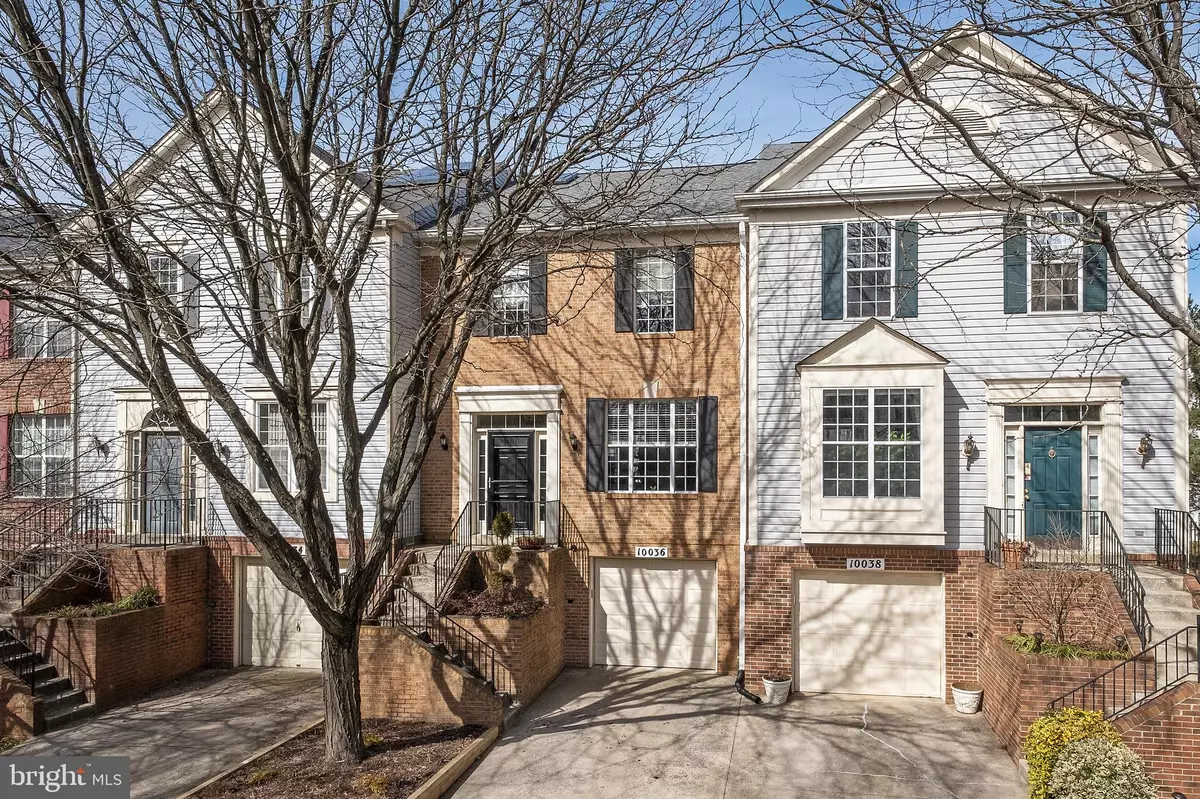$566,000
$549,000
3.1%For more information regarding the value of a property, please contact us for a free consultation.
10036 VANDERBILT CIR Rockville, MD 20850
3 Beds
4 Baths
2,204 SqFt
Key Details
Sold Price $566,000
Property Type Townhouse
Sub Type Interior Row/Townhouse
Listing Status Sold
Purchase Type For Sale
Square Footage 2,204 sqft
Price per Sqft $256
Subdivision Decoverly Adventure
MLS Listing ID MDMC620222
Sold Date 04/30/19
Style Colonial
Bedrooms 3
Full Baths 3
Half Baths 1
HOA Fees $110/mo
HOA Y/N Y
Abv Grd Liv Area 1,804
Originating Board BRIGHT
Year Built 1992
Annual Tax Amount $5,217
Tax Year 2018
Lot Size 1,761 Sqft
Acres 0.04
Property Sub-Type Interior Row/Townhouse
Property Description
Welcome to this Stunning Townhome with Tons of Modern Designer Updates. Featuring an Exceptional Kitchen w/Quartz Countertops, Stainless Steel Appliances, Double Oven, Farm Sink, Island & a Light Filled Breakfast Area w/French Doors leading out to a Spacious Deck great for entertaining. The Roomy Master Suite is incredible from the Renovated Luxurious Bathroom w/Separate Tub, Heated Floors, Porcelanosa Brand Tiles to the Huge Custom Walk-in Closet! Other features include: NEW ROOF w/Warranty! NEW High Quality Carpet! Gleaming Hardwood Floors, Skylights, Newly installed Furnace w/Wireless Thermostat, a Fully Refinished Walk-out Basement w/Family/Rec Room & Wet Bar, Fully Fenced Back Yard w/Garden Area. Just a few blocks to the Rio & Downtown Crown w/Shops, Restaurants & more! This is not one to miss!
Location
State MD
County Montgomery
Zoning R60
Rooms
Basement Fully Finished, Rear Entrance, Walkout Level, Windows
Interior
Interior Features Window Treatments, Ceiling Fan(s), Kitchen - Gourmet, Kitchen - Island, Primary Bath(s), Skylight(s), Upgraded Countertops, Walk-in Closet(s), Wet/Dry Bar, Wood Floors, Breakfast Area, Carpet
Hot Water Natural Gas
Heating Forced Air
Cooling Central A/C
Flooring Carpet, Hardwood
Fireplaces Number 1
Fireplaces Type Fireplace - Glass Doors
Equipment Dishwasher, Disposal, Dryer, Icemaker, Extra Refrigerator/Freezer, Microwave, Oven - Double, Refrigerator, Stove, Washer
Fireplace Y
Window Features Skylights
Appliance Dishwasher, Disposal, Dryer, Icemaker, Extra Refrigerator/Freezer, Microwave, Oven - Double, Refrigerator, Stove, Washer
Heat Source Natural Gas
Exterior
Parking Features Garage - Front Entry, Garage Door Opener, Other
Garage Spaces 1.0
Fence Fully
Water Access N
Roof Type Asphalt
Accessibility None
Attached Garage 1
Total Parking Spaces 1
Garage Y
Building
Story 3+
Sewer Public Sewer
Water Public
Architectural Style Colonial
Level or Stories 3+
Additional Building Above Grade, Below Grade
New Construction N
Schools
Elementary Schools Rosemont
Middle Schools Forest Oak
High Schools Gaithersburg
School District Montgomery County Public Schools
Others
HOA Fee Include Common Area Maintenance,Lawn Maintenance,Pool(s)
Senior Community No
Tax ID 160902971986
Ownership Fee Simple
SqFt Source Estimated
Security Features Smoke Detector
Special Listing Condition Standard
Read Less
Want to know what your home might be worth? Contact us for a FREE valuation!

Our team is ready to help you sell your home for the highest possible price ASAP

Bought with Wendy I Banner • Long & Foster Real Estate, Inc.
GET MORE INFORMATION





