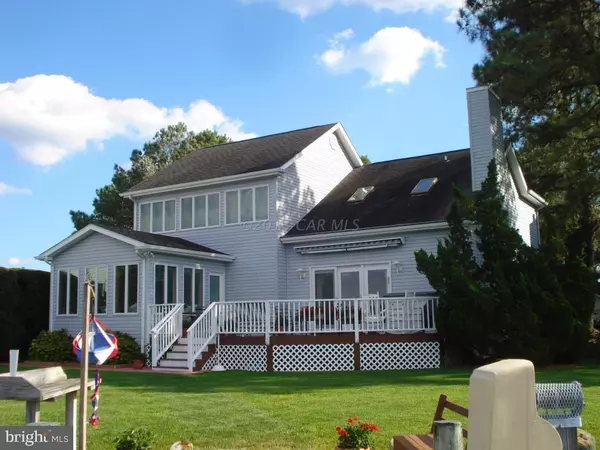$485,000
$485,000
For more information regarding the value of a property, please contact us for a free consultation.
22 TEAL CIR Berlin, MD 21811
3 Beds
3 Baths
2,186 SqFt
Key Details
Sold Price $485,000
Property Type Single Family Home
Sub Type Detached
Listing Status Sold
Purchase Type For Sale
Square Footage 2,186 sqft
Price per Sqft $221
Subdivision Ocean Pines - Teal Bay
MLS Listing ID 1000548168
Sold Date 01/23/14
Style Contemporary
Bedrooms 3
Full Baths 3
HOA Fees $114/ann
HOA Y/N Y
Abv Grd Liv Area 2,186
Originating Board CAR
Year Built 1993
Lot Size 9,210 Sqft
Acres 0.21
Property Description
Waterfront jewel, almost 100' on the St.Martins River, panoramic views! Original owner, custom Brunori home, 3 bed, 3 bath, A++ condition. Lush landscaping, irrigation, dock, lift, fish station, deck. Newer appliances, counters, backsplash, hybrid hi-effic. heat/air w/2 heat pumps, gas backup, humidifier. Super 6'' construction, gutter guards, whole house fan. Hardwoods/tile, fireplace, oversized Anderson windows, triple sliders in LR to 26X12 deck, french doors to waterside sunroom. Kitchen w/b.bar, Jennaire downdraft range, utility w/60 gal water heater. 1st level optional bed/office/den, full bath. 2nd-XL master suite w/expansive water views, guest bed w/own bath. Bonus space now office w/skylites, window, HVAC (tax records do not include). HVAC vent in garage. MUST SEE THE VIEWS!!!
Location
State MD
County Worcester
Area Worcester Ocean Pines
Direction North
Rooms
Other Rooms Living Room, Dining Room, Primary Bedroom, Bedroom 2, Bedroom 3, Kitchen, Sun/Florida Room, Other, Office
Interior
Interior Features Entry Level Bedroom, Ceiling Fan(s), Skylight(s), Upgraded Countertops, Walk-in Closet(s), WhirlPool/HotTub, Window Treatments
Heating Forced Air, Heat Pump(s), Zoned
Cooling Whole House Fan, Central A/C
Fireplaces Number 1
Fireplaces Type Gas/Propane
Equipment Humidifier, Dishwasher, Disposal, Cooktop - Down Draft, Dryer, Microwave, Oven/Range - Electric, Icemaker, Washer
Furnishings No
Fireplace Y
Window Features Skylights,Insulated,Screens
Appliance Humidifier, Dishwasher, Disposal, Cooktop - Down Draft, Dryer, Microwave, Oven/Range - Electric, Icemaker, Washer
Heat Source Natural Gas
Exterior
Exterior Feature Deck(s), Porch(es)
Garage Spaces 2.0
Utilities Available Cable TV
Amenities Available Beach Club, Boat Ramp, Club House, Pier/Dock, Exercise Room, Golf Course, Pool - Indoor, Marina/Marina Club, Pool - Outdoor, Tennis Courts, Tot Lots/Playground, Security
Water Access Y
View River, Water
Roof Type Asphalt
Porch Deck(s), Porch(es)
Road Frontage Public
Garage Y
Building
Lot Description Bulkheaded, Cleared
Story 2
Foundation Block, Crawl Space
Sewer Public Sewer
Water Public
Architectural Style Contemporary
Level or Stories 2
Additional Building Above Grade
Structure Type Cathedral Ceilings
New Construction N
Schools
Elementary Schools Showell
Middle Schools Stephen Decatur
High Schools Stephen Decatur
School District Worcester County Public Schools
Others
Tax ID 053016
Ownership Fee Simple
SqFt Source Estimated
Acceptable Financing Conventional
Listing Terms Conventional
Financing Conventional
Read Less
Want to know what your home might be worth? Contact us for a FREE valuation!

Our team is ready to help you sell your home for the highest possible price ASAP

Bought with Judith Froman • Berkshire Hathaway HomeServices PenFed Realty - OP
GET MORE INFORMATION





