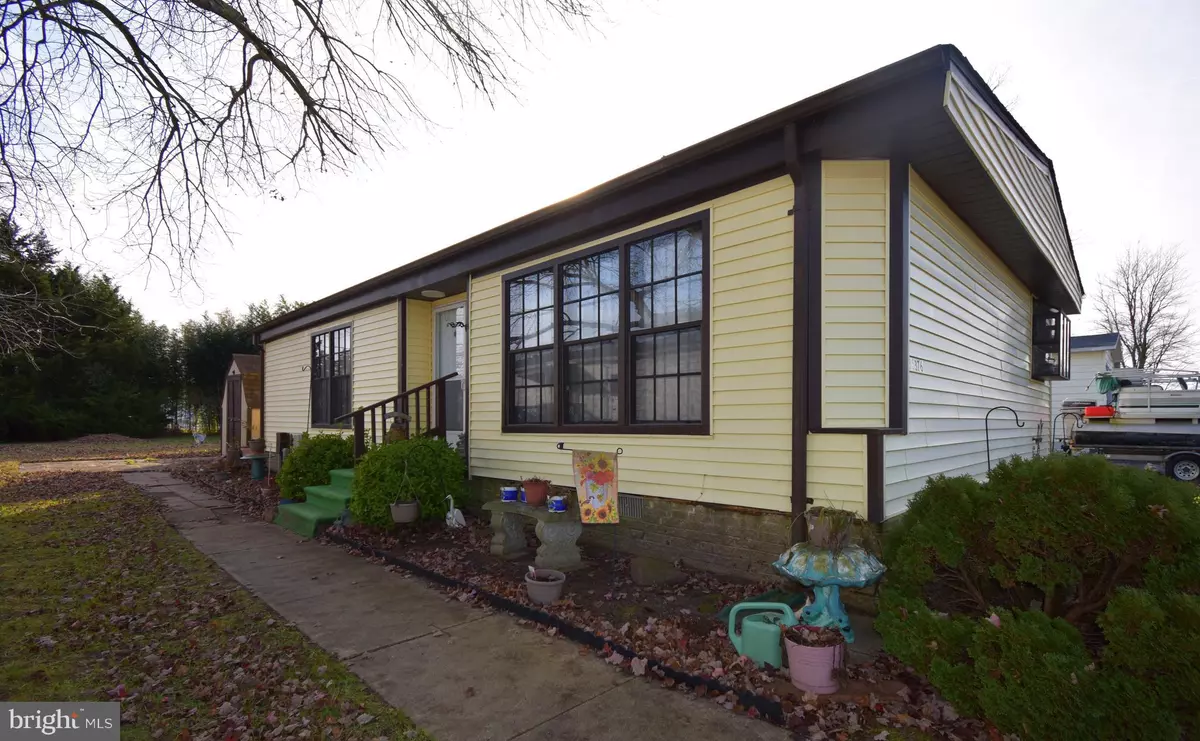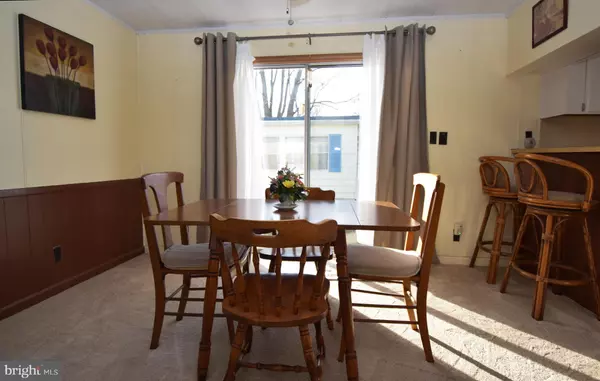$32,000
$35,900
10.9%For more information regarding the value of a property, please contact us for a free consultation.
35376 SUSSEX LN #14463 Millsboro, DE 19966
2 Beds
2 Baths
1,400 SqFt
Key Details
Sold Price $32,000
Property Type Manufactured Home
Sub Type Manufactured
Listing Status Sold
Purchase Type For Sale
Square Footage 1,400 sqft
Price per Sqft $22
Subdivision Mariners Cove
MLS Listing ID DESU127410
Sold Date 04/22/19
Style Other
Bedrooms 2
Full Baths 2
HOA Y/N N
Abv Grd Liv Area 1,400
Originating Board BRIGHT
Land Lease Amount 6864.0
Land Lease Frequency Annually
Year Built 1980
Annual Tax Amount $363
Tax Year 2018
Lot Size 4,000 Sqft
Property Description
Add this updated and well maintained doublewide home in the waterfront community of Mariner's Cove to your must-see list! Open floorplan has fresh paint, and new carpeting and vinyl in the living room, dining room, kitchen and baths. Bright kitchen features white cabinetry, newer fridge & stove, handy pantry closet and even a breakfast bar! Large dining area has sliding door to the side-yard and is open to the pretty family room. Down the hall, find the master suite with its en-suite bathroom, and plenty of closet space and a second bedroom, also with large closet. Convenient laundry and second full bath, too. Roof and heat pump were replaced in 2016! Community features many canals leading to Rehoboth Bay, Massey's Ditch and Indian River Bay. Residents enjoy a boat ramp, community pool and picnic pavilion. Membership in the homeowner's association is voluntary. Buyers must submit a park application and be approved for residency prior to settlement. Application includes credit and background checks, income/employment verification. Lot rent only $572/month for 2019!
Location
State DE
County Sussex
Area Indian River Hundred (31008)
Zoning GENERAL RESIDENTIAL
Rooms
Main Level Bedrooms 2
Interior
Interior Features Breakfast Area, Ceiling Fan(s), Combination Kitchen/Dining, Combination Dining/Living, Crown Moldings, Dining Area, Entry Level Bedroom, Family Room Off Kitchen, Floor Plan - Open, Primary Bath(s), Pantry, Window Treatments
Hot Water Electric
Heating Heat Pump(s)
Cooling Central A/C, Ceiling Fan(s)
Flooring Carpet, Vinyl
Equipment Dishwasher, Dryer - Electric, Microwave, Oven/Range - Electric, Refrigerator, Washer, Water Heater
Furnishings No
Fireplace N
Appliance Dishwasher, Dryer - Electric, Microwave, Oven/Range - Electric, Refrigerator, Washer, Water Heater
Heat Source Electric
Laundry Dryer In Unit, Main Floor, Washer In Unit
Exterior
Garage Spaces 3.0
Amenities Available Boat Ramp, Marina/Marina Club, Picnic Area, Pool - Outdoor, Pool Mem Avail, Water/Lake Privileges
Water Access N
Roof Type Asphalt
Accessibility Thresholds <5/8\"
Total Parking Spaces 3
Garage N
Building
Lot Description Cleared, Landscaping, Rear Yard
Story 1
Foundation Block, Crawl Space
Sewer Public Sewer
Water Public
Architectural Style Other
Level or Stories 1
Additional Building Above Grade, Below Grade
New Construction N
Schools
Elementary Schools Long Neck
Middle Schools Millsboro
High Schools Indian River
School District Indian River
Others
Senior Community No
Tax ID 234-25.00-4.00-14463
Ownership Land Lease
SqFt Source Estimated
Acceptable Financing Cash, Conventional
Horse Property N
Listing Terms Cash, Conventional
Financing Cash,Conventional
Special Listing Condition Standard
Read Less
Want to know what your home might be worth? Contact us for a FREE valuation!

Our team is ready to help you sell your home for the highest possible price ASAP

Bought with ERIN S LEE • Keller Williams Realty
GET MORE INFORMATION





