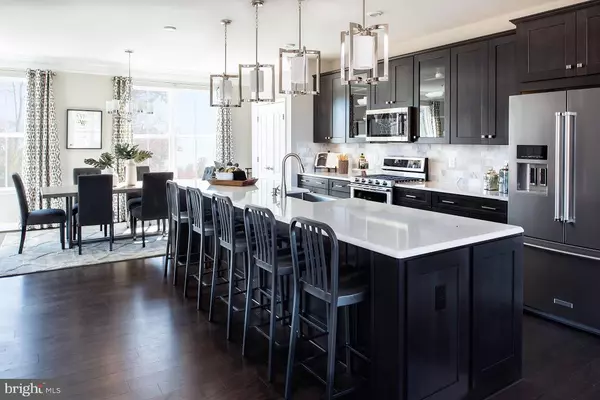$489,990
$479,990
2.1%For more information regarding the value of a property, please contact us for a free consultation.
1306 QUARTER BRANCH RD Crofton, MD 21114
4 Beds
4 Baths
1,968 Sqft Lot
Key Details
Sold Price $489,990
Property Type Townhouse
Sub Type Interior Row/Townhouse
Listing Status Sold
Purchase Type For Sale
Subdivision Riverwalk At Crofton
MLS Listing ID MDAA376092
Sold Date 04/29/19
Style Craftsman
Bedrooms 4
Full Baths 2
Half Baths 2
HOA Y/N N
Originating Board BRIGHT
Year Built 2019
Annual Tax Amount $731
Tax Year 2018
Lot Size 1,968 Sqft
Acres 0.05
Property Description
One of Anne Arundel County's finest! Come tour Riverwalk at Crofton! Pristine & elegant brand new Beazer town homes in an amazing community! Quick Move in featuring 4 bedrooms, 3 1/2 bathrooms and private backyard! Sun filled and open floor plan. Fully updated kitchen with stainless steel appliances, luxurious kitchen cabinetry with granite counter tops, hardwood floors throughout the main level. Upper level features a huge master suite with master bath and walk-in closets. Laundry on bedroom level and all bathrooms have upgraded tiling and vanity. This beautiful home is the Annapolis model and there are 3 other models available. Beazer Homes Riverwalk at Crofton offers the ONLY new construction town homes with access to the highly anticipated Crofton High School! Close to shopping at Waugh Chapel, community tot lots, HOA includes ALL lawn care! Don't miss this wonderful opportunity to own a new built home at Riverwalk Crofton! Call us today for a personal tour of this home and community. Pictures featured on listing are of Model home. THIS ONE IS HOT! Do not miss out!
Location
State MD
County Anne Arundel
Zoning C3
Rooms
Other Rooms Dining Room, Primary Bedroom, Kitchen, Family Room, Breakfast Room, Laundry, Bathroom 1, Bathroom 2, Bathroom 3, Attic, Primary Bathroom, Half Bath
Basement Daylight, Full, Walkout Level, Fully Finished
Interior
Heating Central
Cooling Central A/C, Energy Star Cooling System
Flooring Hardwood, Ceramic Tile, Carpet
Equipment Built-In Microwave, Dishwasher, Disposal, Energy Efficient Appliances, Icemaker, Microwave, Oven - Wall, Water Heater - High-Efficiency, Cooktop
Appliance Built-In Microwave, Dishwasher, Disposal, Energy Efficient Appliances, Icemaker, Microwave, Oven - Wall, Water Heater - High-Efficiency, Cooktop
Heat Source Natural Gas
Exterior
Parking Features Oversized
Garage Spaces 2.0
Utilities Available Cable TV, DSL Available, Phone, Fiber Optics Available, Natural Gas Available, Electric Available, Sewer Available, Water Available
Amenities Available Common Grounds, Tot Lots/Playground
Water Access N
Roof Type Architectural Shingle
Accessibility None
Attached Garage 2
Total Parking Spaces 2
Garage Y
Building
Story 3+
Foundation Slab
Sewer Public Sewer
Water Public
Architectural Style Craftsman
Level or Stories 3+
Additional Building Above Grade, Below Grade
Structure Type Dry Wall,9'+ Ceilings
New Construction Y
Schools
Elementary Schools Crofton
Middle Schools Crofton
High Schools North County
School District Anne Arundel County Public Schools
Others
HOA Fee Include Common Area Maintenance,Lawn Maintenance,Trash,Snow Removal
Senior Community No
Tax ID 020266390249211
Ownership Fee Simple
SqFt Source Estimated
Acceptable Financing FHA, Conventional, Cash, VA, Bank Portfolio
Listing Terms FHA, Conventional, Cash, VA, Bank Portfolio
Financing FHA,Conventional,Cash,VA,Bank Portfolio
Special Listing Condition Standard
Read Less
Want to know what your home might be worth? Contact us for a FREE valuation!

Our team is ready to help you sell your home for the highest possible price ASAP

Bought with Michael Turner • Keller Williams Realty Centre
GET MORE INFORMATION





