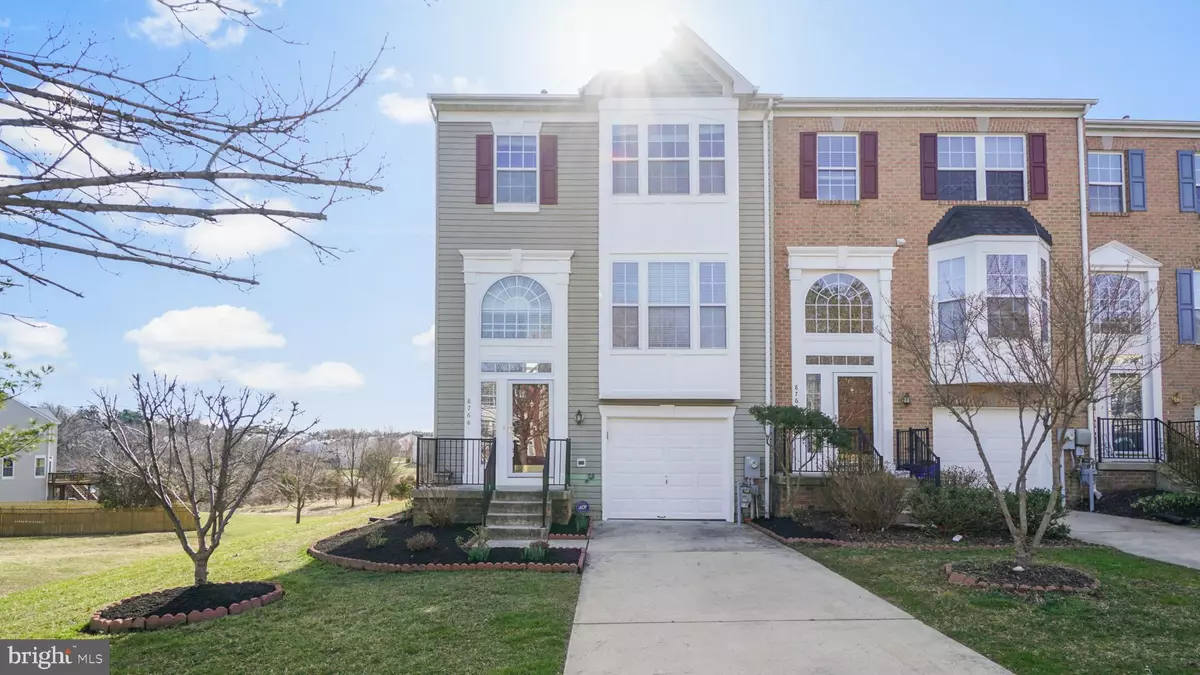$490,000
$489,990
For more information regarding the value of a property, please contact us for a free consultation.
8768 STONEHOUSE DR Ellicott City, MD 21043
3 Beds
4 Baths
2,638 SqFt
Key Details
Sold Price $490,000
Property Type Townhouse
Sub Type End of Row/Townhouse
Listing Status Sold
Purchase Type For Sale
Square Footage 2,638 sqft
Price per Sqft $185
Subdivision Daniel'S Mill Overlook
MLS Listing ID MDHW251790
Sold Date 04/26/19
Style Colonial
Bedrooms 3
Full Baths 3
Half Baths 1
HOA Fees $26/mo
HOA Y/N Y
Abv Grd Liv Area 2,638
Originating Board BRIGHT
Year Built 1998
Annual Tax Amount $6,378
Tax Year 2018
Lot Size 4,719 Sqft
Acres 0.11
Property Description
Extraordinary three level End Unit Townhome with open floor plan in Daniels Mill Overlook community in Ellicott City. Completely Updated, Freshly Painted, Carpets replaced in all Bedrooms.New Laminate flooring in Basement and common bathroom. Refinished Hardwood floors thru-out the main level. Updated Kitchen with 42 " Oak Cabinets, Quartz Counter-tops, back splash and Stainless Steel appliances. Roof replaced in Aug 17. Left side siding replaced in Aug 18. A Grand two story foyer welcomes you to this open floor plan and additional living spaces in all 3 levels with Bump out extension.Master bedroom with vaulted ceiling,walk in closet,soaked bathtub,standing shower and dual vanity. Enjoy the end unit privacy with backyard facing the woods and Deck with staircase to the lawn and fenced backyard. Huge Basement with Full bathroom. Ample storage space with built-in garage Shelves and a huge driveway to park extra cars.Howard County Public School System. Walking distance to the Hollifield Station Elementary School. Great Neighborhood and close to major highways 70, 695, 29 and 40 makes this a great location.
Location
State MD
County Howard
Zoning RED
Rooms
Other Rooms Living Room, Dining Room, Primary Bedroom, Bedroom 3, Kitchen, Family Room, Basement, Breakfast Room, Bathroom 1, Bathroom 2, Primary Bathroom
Basement Walkout Level
Interior
Heating Heat Pump(s)
Cooling Central A/C
Fireplaces Number 1
Fireplaces Type Gas/Propane
Fireplace Y
Heat Source Natural Gas
Laundry Basement
Exterior
Parking Features Basement Garage, Garage Door Opener
Garage Spaces 2.0
Utilities Available Electric Available, Natural Gas Available
Water Access N
Accessibility Other
Attached Garage 1
Total Parking Spaces 2
Garage Y
Building
Story 3+
Sewer Public Septic, Public Sewer
Water Public
Architectural Style Colonial
Level or Stories 3+
Additional Building Above Grade, Below Grade
New Construction N
Schools
Elementary Schools Hollifield Station
Middle Schools Patapsco
High Schools Mt. Hebron
School District Howard County Public School System
Others
Senior Community No
Tax ID 1402387557
Ownership Fee Simple
SqFt Source Assessor
Acceptable Financing Cash, Conventional, FHA, VA
Horse Property N
Listing Terms Cash, Conventional, FHA, VA
Financing Cash,Conventional,FHA,VA
Special Listing Condition Standard
Read Less
Want to know what your home might be worth? Contact us for a FREE valuation!

Our team is ready to help you sell your home for the highest possible price ASAP

Bought with Janet R Heitkamp • Keller Williams Realty Centre
GET MORE INFORMATION





