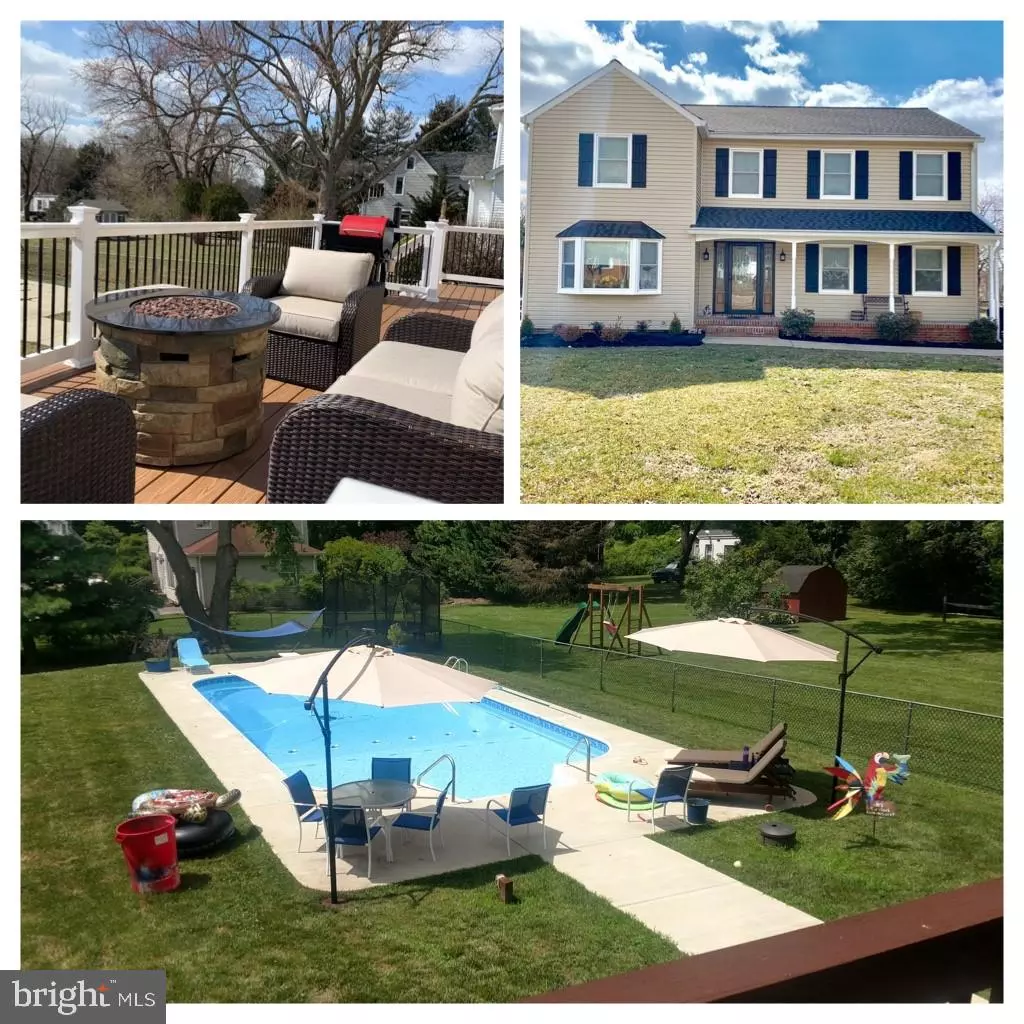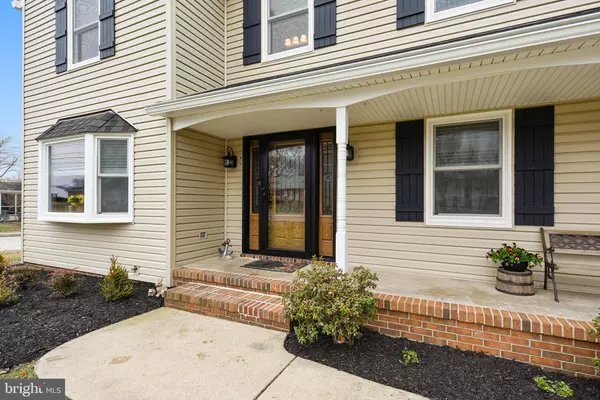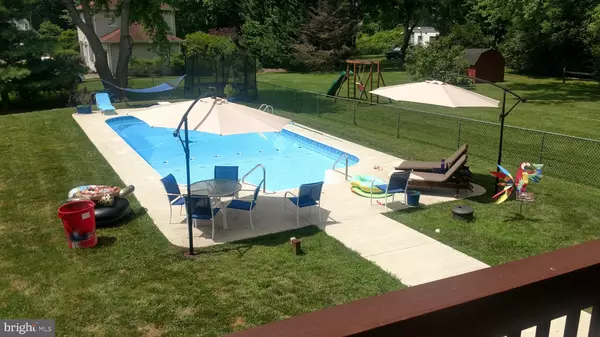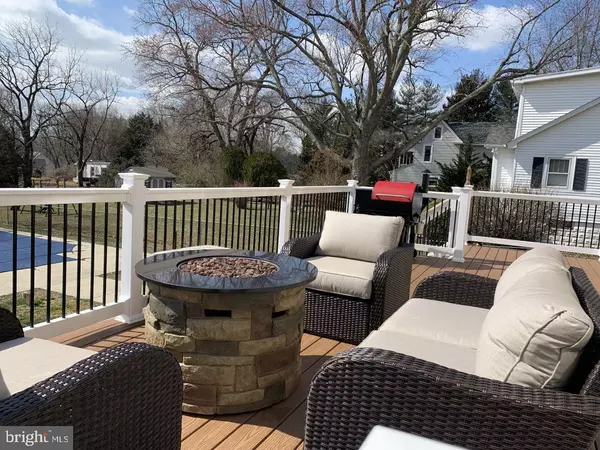$350,000
$349,900
For more information regarding the value of a property, please contact us for a free consultation.
134 HOPE RD Centreville, MD 21617
4 Beds
4 Baths
2,352 SqFt
Key Details
Sold Price $350,000
Property Type Single Family Home
Sub Type Detached
Listing Status Sold
Purchase Type For Sale
Square Footage 2,352 sqft
Price per Sqft $148
Subdivision Centreville Village
MLS Listing ID MDQA137028
Sold Date 04/25/19
Style Traditional,Farmhouse/National Folk
Bedrooms 4
Full Baths 3
Half Baths 1
HOA Y/N N
Abv Grd Liv Area 2,352
Originating Board BRIGHT
Year Built 1988
Annual Tax Amount $4,077
Tax Year 2018
Lot Size 0.379 Acres
Acres 0.38
Lot Dimensions x 0.00
Property Description
Open House cancelled - listed and under contract on the same day!! Redefining "move-in" ready, this adorable 4 bed/3.5 bath farmhouse styled home has a lot to offer! Inside and out, nearly everything in this home has been replaced in the last two years. Outside, the home features a new roof with architectural shingles, new insulated vinyl siding, new high efficiency windows, new gutters, new insulated garage door, new front door, and new farmhouse style shutters! A front porch and new landscaping add charm to the curb appeal and welcome you into the roomy 2352 square foot floor plan. Inside, you'll appreciate the new hand-scraped, wide-planked, hickory floors and new carpeting! The kitchen, with updated white cabinetry, has granite countertops, a pantry, newer appliances, and a great view of the backyard and in-ground pool. Perfect for entertaining and daily life, the kitchen flows into the family room and has room for a breakfast area in between. Two nicely sized rooms at the front of the house feature new extra plush carpeting and can function as a formal dining space, a living room, playroom, office space, etc. The main floor also features an updated half bath and laundry room with laundry chute. Upstairs, you'll find all new flooring, recently updated bathrooms, and four generously sized bedrooms with plenty of closet space for everyone. Find an additional 500+ square feet in this home's renovated walk-out basement, complete with a full bath, all new carpeting, wet bar area, and plenty of room for a man cave, home theatre, play area or guest quarters! Not to be overlooked, the home also has a one year new dual-zone heat pump with gas backup! The fenced-in backyard is an entertainer's delight with an in-ground pool and brand new 15x20 composite deck with Sunsetter retractable awning! Just in time for warmer weather, this home is a fantastic offering for those wanting a turn-key home. Just a couples miles off of 301, this .38 acre property is within Centreville town limits and close to restaurants, the Centreville Landing, shopping, and parks. Just 25 minutes to the Bay Bridge!
Location
State MD
County Queen Annes
Zoning R-1
Rooms
Other Rooms Living Room, Dining Room, Kitchen, Family Room, Basement, Laundry, Full Bath, Half Bath
Basement Connecting Stairway, Daylight, Full, Heated, Garage Access, Interior Access, Outside Entrance, Partially Finished, Rear Entrance, Walkout Stairs, Windows
Interior
Interior Features Attic, Carpet, Ceiling Fan(s), Family Room Off Kitchen, Formal/Separate Dining Room, Kitchen - Eat-In, Laundry Chute, Primary Bath(s), Pantry, Recessed Lighting, Stall Shower, Window Treatments, Wood Floors
Hot Water Propane
Heating Heat Pump - Gas BackUp
Cooling Heat Pump(s), Central A/C, Ceiling Fan(s), Zoned
Flooring Hardwood, Carpet, Vinyl
Equipment Built-In Microwave, Dishwasher, Disposal, Dryer - Front Loading, Exhaust Fan, Oven/Range - Gas, Refrigerator, Washer - Front Loading, Washer/Dryer Stacked, Water Heater
Fireplace N
Window Features Bay/Bow,Screens,Energy Efficient,Insulated
Appliance Built-In Microwave, Dishwasher, Disposal, Dryer - Front Loading, Exhaust Fan, Oven/Range - Gas, Refrigerator, Washer - Front Loading, Washer/Dryer Stacked, Water Heater
Heat Source Propane - Owned
Laundry Main Floor
Exterior
Exterior Feature Deck(s), Porch(es)
Parking Features Basement Garage, Garage - Rear Entry, Inside Access
Garage Spaces 1.0
Fence Partially, Rear
Pool In Ground
Utilities Available Propane
Water Access N
View Garden/Lawn
Roof Type Architectural Shingle
Accessibility None
Porch Deck(s), Porch(es)
Attached Garage 1
Total Parking Spaces 1
Garage Y
Building
Lot Description Front Yard, Landscaping, Rear Yard
Story 3+
Sewer Public Sewer
Water Public
Architectural Style Traditional, Farmhouse/National Folk
Level or Stories 3+
Additional Building Above Grade, Below Grade
New Construction N
Schools
Elementary Schools Centreville
Middle Schools Centreville
High Schools Queen Anne'S County
School District Queen Anne'S County Public Schools
Others
Senior Community No
Tax ID 03-023346
Ownership Fee Simple
SqFt Source Assessor
Security Features Smoke Detector,Carbon Monoxide Detector(s)
Horse Property N
Special Listing Condition Standard
Read Less
Want to know what your home might be worth? Contact us for a FREE valuation!

Our team is ready to help you sell your home for the highest possible price ASAP

Bought with Kara L. Leddy • RE/MAX Leading Edge
GET MORE INFORMATION





