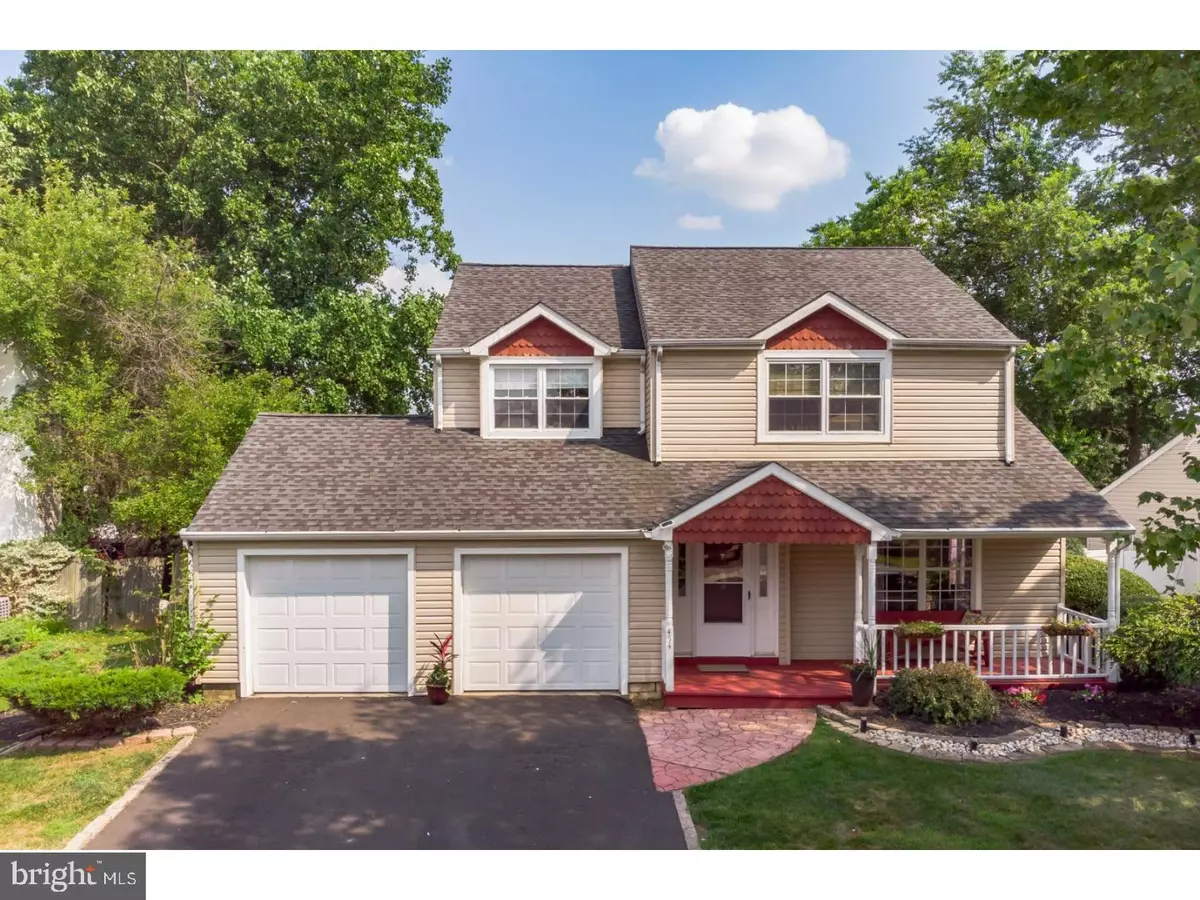$334,000
$316,777
5.4%For more information regarding the value of a property, please contact us for a free consultation.
454 PHEASANT LN Fairless Hills, PA 19030
4 Beds
3 Baths
2,183 SqFt
Key Details
Sold Price $334,000
Property Type Single Family Home
Sub Type Detached
Listing Status Sold
Purchase Type For Sale
Square Footage 2,183 sqft
Price per Sqft $153
Subdivision Fairbridge
MLS Listing ID PABU307808
Sold Date 04/22/19
Style Colonial
Bedrooms 4
Full Baths 2
Half Baths 1
HOA Y/N N
Abv Grd Liv Area 2,183
Originating Board BRIGHT
Year Built 1987
Annual Tax Amount $7,917
Tax Year 2018
Lot Size 9,148 Sqft
Acres 0.21
Lot Dimensions 70X110
Property Description
Back on the Market! No worries here! Move-In ready, all major items have been replaced. Come see this gorgeous colonial style home in a great neighborhood. Modern open floor plan as living room opens up to dining room. Both rooms with brand new wood laminate flooring (2018) and freshly painted chair rail. Kitchen with brand new stainless steel refrigerator, range, microwave and dishwasher, ceramic floor, updated cabinets, granite counter tops and double tub stainless steel recessed sink (2014). Large FR with gas fireplace, vaulted ceiling, replaced glass skylights, hardwood floors, and built-in shelves. Replaced double hung French doors (2015) create a huge opening to the spacious back deck, with an above ground pool and free standing shed. Half bath with new granite topped vanity (2018) also on main level. Upstairs you'll find awesome modifications the sellers have done to make the Master Suite more convenient. Upgraded to a huge walk-in closet with a closet system (2015). A luxurious custom Master Bath with huge 54" glass shower doors, granite seat in shower, ceramic tile floor, open shelving, granite top vanity, and Gerber toilet (2015). Additionally, there are 3 more generously sized bedrooms all with ceiling fans. There is a hall bath with a maintenance free one piece tub surround. Finished basement on its own electrical line (home run) and heating/cooling duct adds even more additional living space to this home. Game room with pool table (negotiable), featuring two other finished rooms that could be a rec room, office, fitness area etc. Or, the partition walls can be taken down for a larger single space. Extra-long Vinyl siding (less seems), 25 year roof, and Vinyl windows have all been professionally replaced by owner from the original materials. New Driveway completely excavated and new stone laid (2016), leads to a double car garage with electric openers. Heating and air system along with hot water tank have also been replaced during ownership. This home is Updated and Move-In Ready! Great location with easy access to RT1, RT95, PA Turnpike, etc. Close to shopping malls, grocery stores, public transportation, Lake Caroline Park and Oxford Valley Golf Course.
Location
State PA
County Bucks
Area Bristol Twp (10105)
Zoning R3
Rooms
Other Rooms Living Room, Dining Room, Primary Bedroom, Bedroom 2, Bedroom 3, Kitchen, Game Room, Family Room, Bedroom 1, Laundry
Basement Full, Fully Finished
Interior
Interior Features Primary Bath(s), Skylight(s), Ceiling Fan(s), Kitchen - Eat-In, Dining Area, Family Room Off Kitchen, Floor Plan - Open
Hot Water Electric
Heating Heat Pump - Electric BackUp, Forced Air
Cooling Central A/C
Flooring Wood, Fully Carpeted, Tile/Brick
Fireplaces Number 1
Fireplaces Type Brick, Gas/Propane
Equipment Dishwasher, Disposal, Built-In Microwave, Dryer, Washer, Oven/Range - Electric
Fireplace Y
Appliance Dishwasher, Disposal, Built-In Microwave, Dryer, Washer, Oven/Range - Electric
Heat Source Electric
Laundry Main Floor
Exterior
Exterior Feature Deck(s), Porch(es)
Parking Features Inside Access, Garage Door Opener
Garage Spaces 5.0
Fence Other
Pool Above Ground
Utilities Available Cable TV
Water Access N
Accessibility None
Porch Deck(s), Porch(es)
Attached Garage 2
Total Parking Spaces 5
Garage Y
Building
Lot Description Front Yard, Rear Yard
Story 2
Sewer Public Sewer
Water Public
Architectural Style Colonial
Level or Stories 2
Additional Building Above Grade
Structure Type Cathedral Ceilings
New Construction N
Schools
High Schools Truman Senior
School District Bristol Township
Others
Senior Community No
Tax ID 05-044-124
Ownership Fee Simple
SqFt Source Assessor
Special Listing Condition Standard
Read Less
Want to know what your home might be worth? Contact us for a FREE valuation!

Our team is ready to help you sell your home for the highest possible price ASAP

Bought with Kimberly L Rolph • Long & Foster Real Estate, Inc.
GET MORE INFORMATION





